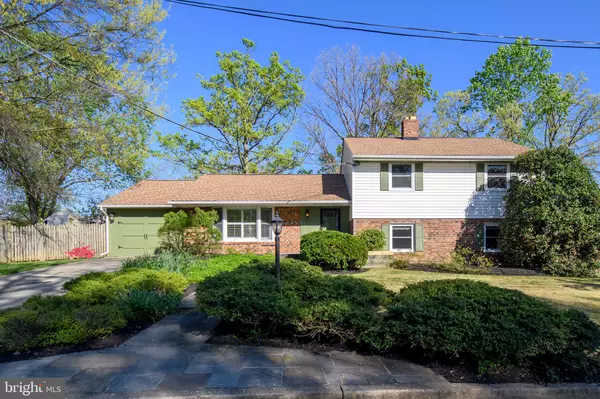For more information regarding the value of a property, please contact us for a free consultation.
13227 RONEHILL DR Beltsville, MD 20705
Want to know what your home might be worth? Contact us for a FREE valuation!

Our team is ready to help you sell your home for the highest possible price ASAP
Key Details
Sold Price $550,000
Property Type Single Family Home
Sub Type Detached
Listing Status Sold
Purchase Type For Sale
Square Footage 2,890 sqft
Price per Sqft $190
Subdivision Calverton
MLS Listing ID MDPG2110730
Sold Date 06/13/24
Style Split Level
Bedrooms 3
Full Baths 2
HOA Y/N N
Abv Grd Liv Area 2,890
Originating Board BRIGHT
Year Built 1965
Annual Tax Amount $4,745
Tax Year 2023
Lot Size 0.302 Acres
Acres 0.3
Property Description
Beautiful home with 2 main level additions. This home features extensive landscaping on both front and back yards; spacious front porch area with stone walkway to front door. Fresh paint throughout; new carpet and refinished hardwood floors throughout. Enjoy the renovated kitchen with cherry cabinets and peninsula counter overlooking the large sunroom addition featuring built-ins, cathedral ceilings, new A/C system and slider to deck; spacious living and dining rooms with newer bay windows and plantation shutters; main level office or 4th bedroom addition; primary bedroom has full, updated bath and huge, custom walk-in closet (used to be 4th bedroom, can be converted back); 2 additional spacious bedrooms and updated hall bath; lower level family room with custom woodwork, gas fireplace, and Anderson slider to lower deck; utility/laundry area features plenty of storage space w/cabinets, 1/2 bath rough-in and door to side yard. A unique feature is the attached shed/storage room with double barn doors and side entrance. Home has Pella replacement windows and the huge backyard finishes all the wonderful features of this home.
Location
State MD
County Prince Georges
Zoning RSF95
Rooms
Other Rooms Living Room, Dining Room, Primary Bedroom, Bedroom 2, Bedroom 3, Kitchen, Family Room, Sun/Florida Room, Laundry, Office, Utility Room, Bathroom 2, Primary Bathroom
Basement Partial, Improved, Side Entrance
Interior
Interior Features Attic, Built-Ins, Carpet, Family Room Off Kitchen, Formal/Separate Dining Room, Kitchen - Gourmet, Primary Bath(s), Walk-in Closet(s), Wood Floors
Hot Water Natural Gas
Heating Forced Air
Cooling Central A/C
Fireplaces Number 1
Fireplaces Type Fireplace - Glass Doors, Gas/Propane
Equipment Cooktop, Dishwasher, Disposal, Dryer, Oven - Wall, Refrigerator, Washer
Fireplace Y
Window Features Bay/Bow
Appliance Cooktop, Dishwasher, Disposal, Dryer, Oven - Wall, Refrigerator, Washer
Heat Source Natural Gas
Exterior
Exterior Feature Deck(s), Patio(s)
Garage Spaces 2.0
Water Access N
Accessibility None
Porch Deck(s), Patio(s)
Total Parking Spaces 2
Garage N
Building
Lot Description Cul-de-sac
Story 3
Foundation Block
Sewer Public Sewer
Water Public
Architectural Style Split Level
Level or Stories 3
Additional Building Above Grade, Below Grade
New Construction N
Schools
Elementary Schools Calverton
Middle Schools Martin Luther King Jr.
High Schools High Point
School District Prince George'S County Public Schools
Others
Senior Community No
Tax ID 17010004259
Ownership Fee Simple
SqFt Source Assessor
Security Features Electric Alarm
Special Listing Condition Standard
Read Less

Bought with Albert J Gomez • Smart Realty, LLC
GET MORE INFORMATION





