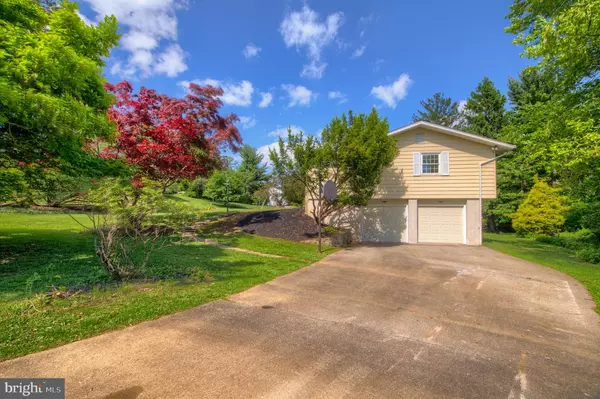For more information regarding the value of a property, please contact us for a free consultation.
291 FRIENDSHIP DR Paoli, PA 19301
Want to know what your home might be worth? Contact us for a FREE valuation!

Our team is ready to help you sell your home for the highest possible price ASAP
Key Details
Sold Price $625,000
Property Type Single Family Home
Sub Type Detached
Listing Status Sold
Purchase Type For Sale
Square Footage 1,804 sqft
Price per Sqft $346
Subdivision Friendship Hills
MLS Listing ID PACT2066236
Sold Date 06/13/24
Style Raised Ranch/Rambler,Ranch/Rambler
Bedrooms 3
Full Baths 2
Half Baths 1
HOA Y/N N
Abv Grd Liv Area 1,624
Originating Board BRIGHT
Year Built 1959
Annual Tax Amount $6,629
Tax Year 2023
Lot Size 0.386 Acres
Acres 0.39
Lot Dimensions 0.00 x 0.00
Property Description
Welcome to 291 Friendship Drive in Paoli, a great value in TE Schools! Bring your imagination to this beautiful setting in the desirable Friendship Hills neighborhood. The main level of this home includes an eat-in kitchen, dining room and spacious living room, and three bedrooms including a primary with ensuite bath and 2 walk-in closets. There is also a remodeled hall bath. The main level with the exception of the kitchen and baths boasts original hardwood flooring. The lower level is partially finished with a generous family room that includes a stone and slate wood burning fireplace and sliders to the patio. Also on the lower level is a large storage space (also with outside access), another partially finished flex space, and a convenient half bath. There is also a large 2.5 car garage. Walk to Friendship Park in minutes, hop on 252 to access Rts 30 and 202, easy to King of Prussia, all of the stylish downtown areas of the Main Line for shopping and dining, and easy commuting to Philly. Don't forget the award winning Tredyffrin/Easttown School District! This home does need updating but is priced accordingly.
Location
State PA
County Chester
Area Tredyffrin Twp (10343)
Zoning R2
Rooms
Basement Full, Partially Finished
Main Level Bedrooms 3
Interior
Hot Water Natural Gas
Heating Forced Air
Cooling Central A/C
Fireplaces Number 1
Fireplace Y
Heat Source Natural Gas
Exterior
Parking Features Additional Storage Area, Basement Garage, Garage - Front Entry, Garage Door Opener, Inside Access, Oversized
Garage Spaces 7.0
Water Access N
Accessibility None
Attached Garage 2
Total Parking Spaces 7
Garage Y
Building
Story 1
Foundation Block
Sewer Public Sewer
Water Public
Architectural Style Raised Ranch/Rambler, Ranch/Rambler
Level or Stories 1
Additional Building Above Grade, Below Grade
New Construction N
Schools
School District Tredyffrin-Easttown
Others
Senior Community No
Tax ID 43-09M-0133.1100
Ownership Fee Simple
SqFt Source Assessor
Special Listing Condition Standard
Read Less

Bought with Joan Baribault • Charles J Falcone
GET MORE INFORMATION





