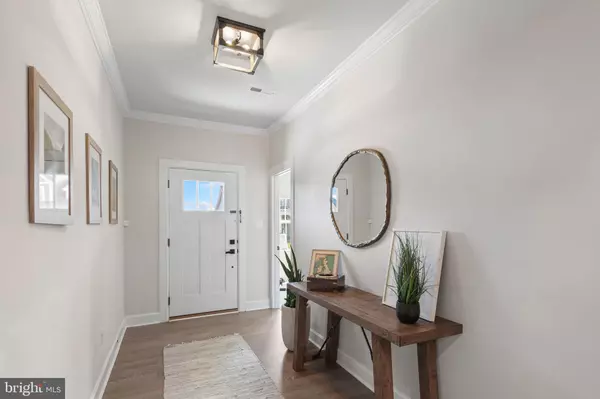For more information regarding the value of a property, please contact us for a free consultation.
31468 TOPSAIL DR Lewes, DE 19958
Want to know what your home might be worth? Contact us for a FREE valuation!

Our team is ready to help you sell your home for the highest possible price ASAP
Key Details
Sold Price $725,000
Property Type Single Family Home
Sub Type Detached
Listing Status Sold
Purchase Type For Sale
Square Footage 3,008 sqft
Price per Sqft $241
Subdivision Marsh Farm Estates
MLS Listing ID DESU2058094
Sold Date 06/11/24
Style Coastal,Craftsman
Bedrooms 5
Full Baths 3
HOA Fees $279/qua
HOA Y/N Y
Abv Grd Liv Area 3,008
Originating Board BRIGHT
Year Built 2020
Annual Tax Amount $1,647
Tax Year 2023
Lot Size 9,148 Sqft
Acres 0.21
Lot Dimensions 71.00 x 130.00
Property Description
Welcome to 31468 Topsail Drive, where a charming, covered entry beckons you into an exceptional abode epitomizing the essence of resort-style living. Situated in the highly sought-after Marsh Farm Estates community, this residence seamlessly merges craftsman aesthetics with coastal flair, exuding an air of relaxed sophistication, meticulous craftsmanship, and innovative features throughout every inch. Step inside and prepare to be enchanted by the refined design elements, from the wide plank hardwood flooring to the captivating feature lighting, all complemented by an intelligently designed open layout that flows effortlessly throughout the home. The heart of this residence lies in the great room, a captivating space anchored by a cozy gas fireplace framed by expansive picture windows that flood the area with natural light. The gourmet kitchen, a haven for culinary enthusiasts, boasts top-of-the-line stainless steel appliances, a double wall oven, range hood, breathtaking Quartz countertops, a stylish herringbone patterned tile backsplash, and pristine white 42” display cabinetry. The centrally positioned island with a breakfast bar is a baker's paradise, perfect for casual dining or entertaining guests. Adjacent to the kitchen is a spacious dining area, offering scenic nature views through its large windows. Retreat to the primary bedroom suite on the main level, a tranquil oasis featuring ample windows that showcase the surrounding natural beauty, a luxurious spa-inspired ensuite bath with a dual vanity, frameless glass-enclosed shower with a convenient bench, private water closet, and a generously sized walk-in closet. Additionally, the main level includes a guest bedroom with private access to a well-appointed hall bath and a home office, ideal for those seeking a peaceful workspace by the beach. Step outside to discover the screened porch off the dining room and the inviting outdoor living spaces, perfect for hosting gatherings while overlooking the serene tree-lined rear yard. Thoughtful additions such as a laundry room, mudroom with a built-in welcome center, and interior access to the garage add convenience to daily living. Ascending the switchback staircase off the foyer, you'll find the upper-level family room area, providing ample space for leisure and bonding moments. This level also features three generously-sized bedrooms, a well-appointed hall bath, and abundant walk-in attic storage. The Marsh Farm Estates community offers an array of amenities for entertainment and relaxation, including a community center with a fitness center, covered patio seating, in-ground pool, cabana with an outdoor kitchen, bar, and fire pit. Just a short drive away lie the resort towns of Lewes and Rehoboth, while local boat launches provide easy access to Rehoboth Bay and miles of coastline for exploration without the hassle of traffic. Don't miss the opportunity to make this exceptional residence your own, where dreams intersect with a unique lifestyle on the Delmarva Peninsula, promising endless adventures for individuals of all ages!
Location
State DE
County Sussex
Area Indian River Hundred (31008)
Zoning RESIDENTIAL
Rooms
Other Rooms Living Room, Dining Room, Primary Bedroom, Bedroom 2, Bedroom 3, Bedroom 4, Bedroom 5, Kitchen, Family Room, Foyer, Laundry, Office, Attic, Screened Porch
Main Level Bedrooms 2
Interior
Interior Features Attic, Breakfast Area, Carpet, Ceiling Fan(s), Combination Dining/Living, Combination Kitchen/Dining, Combination Kitchen/Living, Crown Moldings, Dining Area, Entry Level Bedroom, Floor Plan - Open, Kitchen - Gourmet, Kitchen - Island, Primary Bath(s), Pantry, Recessed Lighting, Stall Shower, Tub Shower, Upgraded Countertops, Walk-in Closet(s), Window Treatments, Wood Floors
Hot Water Tankless, Natural Gas
Heating Forced Air
Cooling Central A/C, Ceiling Fan(s)
Flooring Engineered Wood, Partially Carpeted, Ceramic Tile
Fireplaces Number 1
Fireplaces Type Mantel(s), Gas/Propane
Equipment Built-In Microwave, Dishwasher, Disposal, Dryer, Exhaust Fan, Freezer, Icemaker, Oven - Double, Oven - Wall, Oven/Range - Gas, Refrigerator, Stainless Steel Appliances, Washer, Water Heater - Tankless
Furnishings No
Fireplace Y
Window Features Double Pane,Screens
Appliance Built-In Microwave, Dishwasher, Disposal, Dryer, Exhaust Fan, Freezer, Icemaker, Oven - Double, Oven - Wall, Oven/Range - Gas, Refrigerator, Stainless Steel Appliances, Washer, Water Heater - Tankless
Heat Source Natural Gas
Laundry Main Floor
Exterior
Exterior Feature Porch(es), Roof, Screened
Parking Features Garage - Front Entry, Garage Door Opener, Inside Access
Garage Spaces 6.0
Water Access N
View Panoramic, Trees/Woods, Garden/Lawn
Roof Type Pitched,Architectural Shingle
Accessibility Other
Porch Porch(es), Roof, Screened
Attached Garage 2
Total Parking Spaces 6
Garage Y
Building
Lot Description Front Yard, Landscaping, Rear Yard, SideYard(s)
Story 2
Foundation Concrete Perimeter
Sewer Public Sewer
Water Public
Architectural Style Coastal, Craftsman
Level or Stories 2
Additional Building Above Grade, Below Grade
Structure Type Dry Wall,High,9'+ Ceilings
New Construction N
Schools
Elementary Schools Love Creek
Middle Schools Beacon
High Schools Cape Henlopen
School District Cape Henlopen
Others
Senior Community No
Tax ID 234-12.00-412.00
Ownership Fee Simple
SqFt Source Assessor
Security Features Carbon Monoxide Detector(s),Main Entrance Lock,Smoke Detector
Acceptable Financing Cash, Conventional
Listing Terms Cash, Conventional
Financing Cash,Conventional
Special Listing Condition Standard
Read Less

Bought with BETH BOZMAN • Patterson-Schwartz-Rehoboth
GET MORE INFORMATION





