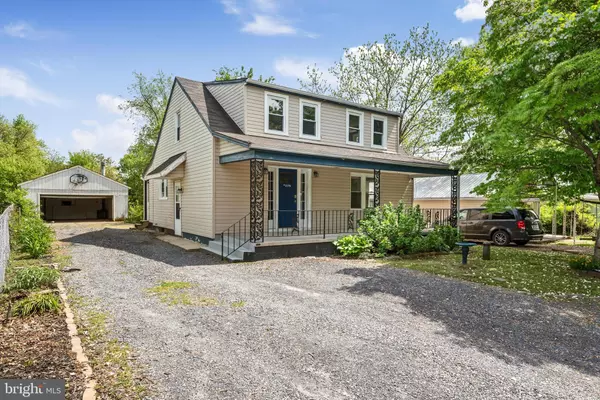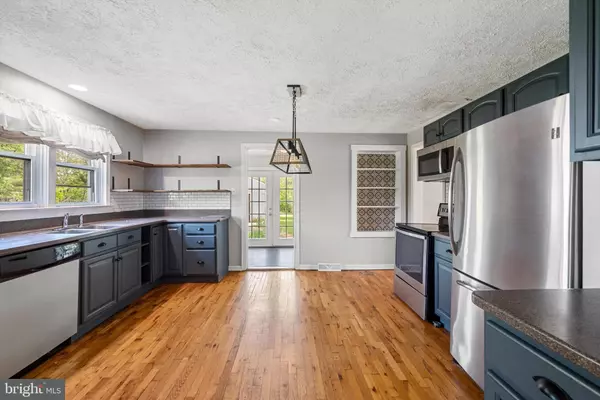For more information regarding the value of a property, please contact us for a free consultation.
178 MOUNT VISTA DR Winchester, VA 22602
Want to know what your home might be worth? Contact us for a FREE valuation!

Our team is ready to help you sell your home for the highest possible price ASAP
Key Details
Sold Price $270,000
Property Type Single Family Home
Sub Type Detached
Listing Status Sold
Purchase Type For Sale
Square Footage 1,625 sqft
Price per Sqft $166
Subdivision Chambersville
MLS Listing ID VAFV2018076
Sold Date 06/10/24
Style Cape Cod
Bedrooms 3
Full Baths 2
HOA Y/N N
Abv Grd Liv Area 1,300
Originating Board BRIGHT
Year Built 1955
Annual Tax Amount $852
Tax Year 2022
Lot Size 0.300 Acres
Acres 0.3
Property Description
Tucked away on a private road 5 minutes to Valley Health with NO HOA. The possibilities are endless at this sweet cottage. Affordably priced a little TLC will go a long way here... Detached garage complete with wood stove will be perfect for car buff, hobbyist or tinkerer. There is even a GREEN HOUSE and a run in shed which could be converted into a chicken coop if homesteading is your dream come true. In the fenced in back yard you will find a level spot for a future pool or patio/fire pit if you so desire. Let your imagination run wild...
Inside you will find a newly remodeled laundry room/pantry space, updated country kitchen, separate dining/office and living room. there is a bathroom on the main level as well as a primary bath upstairs, along with two other bed rooms. The basement offers ample storage as well as a generously sized family room complete with new carpet.
Location
State VA
County Frederick
Zoning RA
Rooms
Other Rooms Living Room, Dining Room, Primary Bedroom, Bedroom 2, Kitchen, Foyer, Bedroom 1, Laundry, Other
Basement Full
Interior
Interior Features Kitchen - Table Space, Dining Area, Primary Bath(s), Floor Plan - Traditional
Hot Water Electric
Heating Heat Pump(s)
Cooling Ductless/Mini-Split, Heat Pump(s)
Flooring Hardwood, Ceramic Tile, Carpet
Equipment Oven/Range - Electric, Built-In Microwave, Dishwasher, Refrigerator, Stainless Steel Appliances
Fireplace N
Appliance Oven/Range - Electric, Built-In Microwave, Dishwasher, Refrigerator, Stainless Steel Appliances
Heat Source Electric
Laundry Main Floor
Exterior
Exterior Feature Porch(es)
Parking Features Garage - Front Entry
Garage Spaces 5.0
Fence Rear
Water Access N
Roof Type Shingle
Street Surface Gravel
Accessibility None
Porch Porch(es)
Total Parking Spaces 5
Garage Y
Building
Story 2
Foundation Block
Sewer On Site Septic
Water Well
Architectural Style Cape Cod
Level or Stories 2
Additional Building Above Grade, Below Grade
Structure Type Dry Wall
New Construction N
Schools
High Schools James Wood
School District Frederick County Public Schools
Others
Senior Community No
Tax ID 52 A 223
Ownership Fee Simple
SqFt Source Estimated
Acceptable Financing Conventional, Cash, FHA, USDA
Horse Property N
Listing Terms Conventional, Cash, FHA, USDA
Financing Conventional,Cash,FHA,USDA
Special Listing Condition Standard
Read Less

Bought with Christopher Scott Morrison • RE/MAX Real Estate Connections
GET MORE INFORMATION





