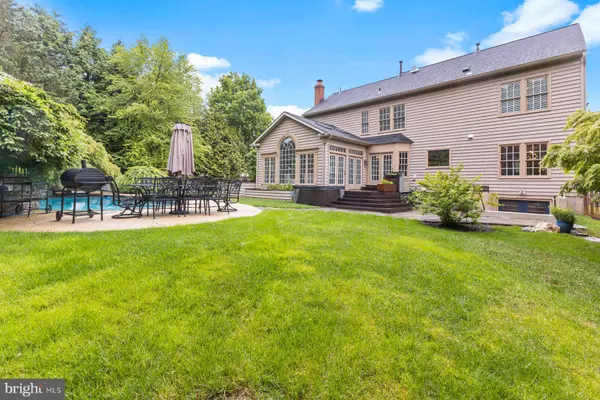For more information regarding the value of a property, please contact us for a free consultation.
10204 BUCKMEADOW LN Damascus, MD 20872
Want to know what your home might be worth? Contact us for a FREE valuation!

Our team is ready to help you sell your home for the highest possible price ASAP
Key Details
Sold Price $930,000
Property Type Single Family Home
Sub Type Detached
Listing Status Sold
Purchase Type For Sale
Square Footage 5,078 sqft
Price per Sqft $183
Subdivision Kings Bridge
MLS Listing ID MDMC2131898
Sold Date 06/10/24
Style Colonial
Bedrooms 4
Full Baths 3
Half Baths 1
HOA Fees $44/mo
HOA Y/N Y
Abv Grd Liv Area 3,172
Originating Board BRIGHT
Year Built 1999
Annual Tax Amount $8,493
Tax Year 2024
Lot Size 0.373 Acres
Acres 0.37
Property Description
This beautiful well-maintained house is filled with upgrades, character, and a backyard oasis.
Great for family gatherings with an in-ground pool and slide, hot tub and luscious landscaping. A
must-see property!
This gorgeous 4 bedroom, 3.5 bath home features a beautiful in-ground pool with slide and a 3-car garage.
Refinished hardwood floor throughout the main level, stairway to second level, and upper level study. The main level features a wood burning fireplace and sunroom. The newly renovated kitchen features high-end gourmet appliances (refrigerator, microwave, dishwasher, Dual-Fuel (double oven) professional range with chrome infused griddle and wall-mounted vent hood. As well as, a farmhouse sink, custom made cabinets, and Quartz Skara Brae countertops by Cambria. Laundry room with quartz countertop ( washer/dryer and sink) conveniently located on upper level. Primary bedroom with walk in closet, custom built vanity and heated bathroom floors. The newly completed basement has a full bathroom, refrigerator, dishwasher, wine fridge, and wine cellar. Water filter system installed in 2021 for the entire house. 3 HVAC units replaced in 2021. Roof shingles, gutters , and skylights replaced in 2020. Hot tub replaced in 2022.
Location
State MD
County Montgomery
Zoning RE2
Rooms
Other Rooms Living Room, Dining Room, Primary Bedroom, Bedroom 2, Bedroom 3, Bedroom 4, Kitchen, Family Room, Basement, Foyer, Study, Sun/Florida Room, Laundry, Bathroom 2, Bathroom 3, Primary Bathroom, Half Bath
Basement Outside Entrance, Fully Finished
Interior
Interior Features Attic, Dining Area, Kitchen - Island, Family Room Off Kitchen, Kitchen - Table Space, Wood Floors, Chair Railings, Crown Moldings, Upgraded Countertops, Primary Bath(s), Recessed Lighting, Floor Plan - Traditional, Walk-in Closet(s), Kitchen - Gourmet
Hot Water Natural Gas
Heating Forced Air
Cooling Central A/C
Fireplaces Number 1
Equipment Dishwasher, Disposal, Stove, Oven - Double, Oven - Wall
Fireplace Y
Window Features Skylights
Appliance Dishwasher, Disposal, Stove, Oven - Double, Oven - Wall
Heat Source Electric
Exterior
Exterior Feature Deck(s), Patio(s)
Parking Features Garage - Side Entry, Inside Access
Garage Spaces 3.0
Fence Rear
Pool In Ground
Water Access N
Accessibility None
Porch Deck(s), Patio(s)
Attached Garage 3
Total Parking Spaces 3
Garage Y
Building
Story 3
Foundation Slab
Sewer Public Sewer
Water Public
Architectural Style Colonial
Level or Stories 3
Additional Building Above Grade, Below Grade
New Construction N
Schools
Elementary Schools Damascus
Middle Schools John T. Baker
High Schools Damascus
School District Montgomery County Public Schools
Others
HOA Fee Include Trash,Snow Removal,Common Area Maintenance
Senior Community No
Tax ID 161203190232
Ownership Fee Simple
SqFt Source Assessor
Special Listing Condition Standard
Read Less

Bought with Michele Lazara Cook • EXP Realty, LLC
GET MORE INFORMATION





