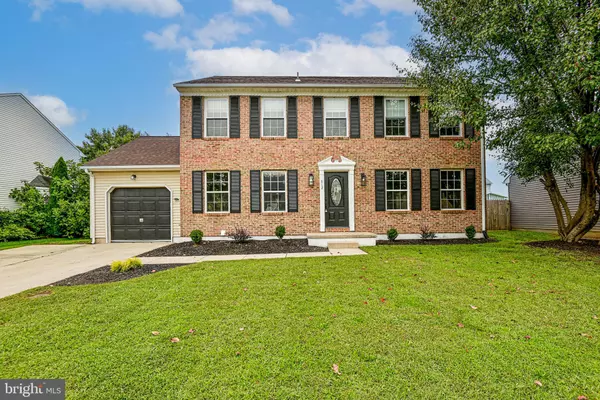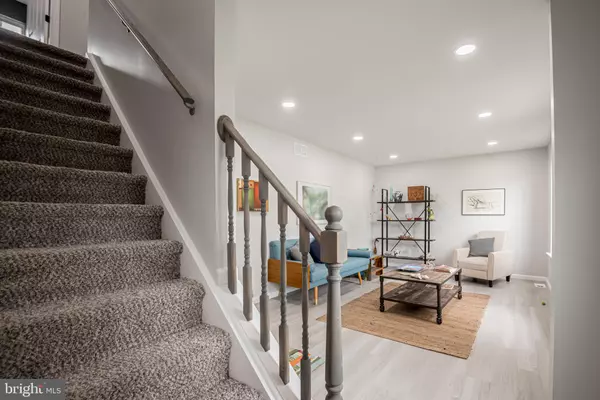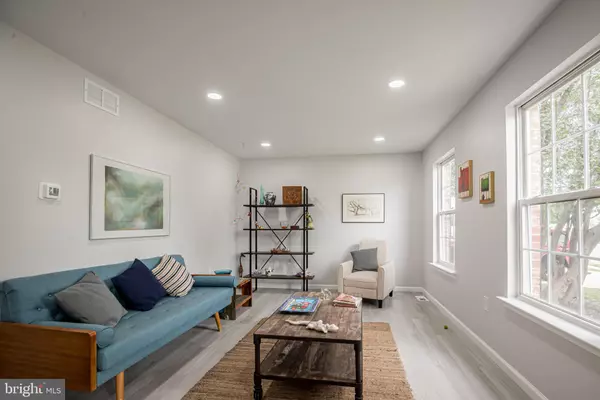For more information regarding the value of a property, please contact us for a free consultation.
612 COUNTRY PATH DR New Castle, DE 19720
Want to know what your home might be worth? Contact us for a FREE valuation!

Our team is ready to help you sell your home for the highest possible price ASAP
Key Details
Sold Price $470,000
Property Type Single Family Home
Sub Type Detached
Listing Status Sold
Purchase Type For Sale
Square Footage 1,800 sqft
Price per Sqft $261
Subdivision Rutledge
MLS Listing ID DENC2060340
Sold Date 05/31/24
Style Colonial
Bedrooms 4
Full Baths 2
Half Baths 1
HOA Fees $12/ann
HOA Y/N Y
Abv Grd Liv Area 1,800
Originating Board BRIGHT
Year Built 1994
Annual Tax Amount $2,165
Tax Year 2022
Lot Size 6,970 Sqft
Acres 0.16
Lot Dimensions 70.00 x 100.00
Property Description
***Multiple offers received. Seller requests highest and best by 5pm on Tuesday 4/30. ****Welcome to 612 Country Path Dr, Newark, DE 19720! This exceptional property offers you the perfect blend of style, comfort, and convenience. This home is only available due to a job relocation and is ready to welcome its new owners with open arms. As you approach the elegant brick front of the house, you'll be greeted by a beautifully landscaped yard. A spacious concrete driveway and garage with new opener provide off street parking. EV drivers will be thrilled - you've got your very own charger! Recently remodeled, you'll find fresh paint and luxury vinyl plank flooring throughout the main level. Most windows have been replaced within the past year, as has the roof. Recessed lighting provides loads of interior brightness. A bright white kitchen features modern appliances including a gas range, ample counter space, a beautiful glass backsplash and plenty of storage. It's the perfect place to whip up culinary delights while staying connected with loved ones in the adjacent dining room, Or, snuggle up to the wood burning fireplace in the family room. A Pella slider door accesses a paver patio in the fenced back yard where you'll be delighted to find a plethora of fruit bearing trees -apple, pear and fig! The second level of the home offers bedrooms with generous closet space - room for guests or a dedicated office. Both bathrooms have been updated as well, offering tile showers, new vanities and dual flush toilets. A full, unfinished basement provides all of the storage you could need as well as the included washer and dryer. Arrange your viewing today!
Location
State DE
County New Castle
Area New Castle/Red Lion/Del.City (30904)
Zoning NC6.5
Direction Southeast
Rooms
Other Rooms Living Room, Dining Room, Primary Bedroom, Bedroom 2, Bedroom 3, Bedroom 4, Kitchen, Family Room, Bathroom 2, Primary Bathroom, Half Bath
Basement Interior Access, Poured Concrete, Sump Pump, Unfinished, Windows
Interior
Interior Features Carpet, Family Room Off Kitchen, Floor Plan - Traditional, Formal/Separate Dining Room, Kitchen - Eat-In, Kitchen - Table Space, Pantry, Primary Bath(s), Recessed Lighting, Stall Shower, Tub Shower, Upgraded Countertops
Hot Water Electric
Heating Forced Air, Programmable Thermostat
Cooling Central A/C, Programmable Thermostat
Flooring Carpet, Luxury Vinyl Plank
Fireplaces Number 1
Fireplaces Type Fireplace - Glass Doors, Wood
Equipment Built-In Microwave, Dishwasher, Disposal, Dryer, Dual Flush Toilets, Oven - Self Cleaning, Oven/Range - Gas, Refrigerator, Stainless Steel Appliances, Washer, Water Heater
Furnishings No
Fireplace Y
Window Features Double Hung,Replacement,Screens,Vinyl Clad
Appliance Built-In Microwave, Dishwasher, Disposal, Dryer, Dual Flush Toilets, Oven - Self Cleaning, Oven/Range - Gas, Refrigerator, Stainless Steel Appliances, Washer, Water Heater
Heat Source Natural Gas
Laundry Basement, Dryer In Unit, Washer In Unit
Exterior
Exterior Feature Patio(s)
Parking Features Garage - Front Entry, Garage Door Opener, Inside Access
Garage Spaces 1.0
Fence Rear
Utilities Available Cable TV Available
Water Access N
View Garden/Lawn
Roof Type Architectural Shingle,Pitched
Accessibility None
Porch Patio(s)
Attached Garage 1
Total Parking Spaces 1
Garage Y
Building
Lot Description Front Yard, Rear Yard
Story 2
Foundation Concrete Perimeter
Sewer Public Sewer
Water Public
Architectural Style Colonial
Level or Stories 2
Additional Building Above Grade, Below Grade
Structure Type 9'+ Ceilings,Dry Wall
New Construction N
Schools
High Schools William Penn
School District Colonial
Others
Pets Allowed Y
HOA Fee Include Snow Removal
Senior Community No
Tax ID 10-049.20-153
Ownership Fee Simple
SqFt Source Assessor
Security Features Carbon Monoxide Detector(s),Smoke Detector
Acceptable Financing Cash, Conventional, FHA, VA
Listing Terms Cash, Conventional, FHA, VA
Financing Cash,Conventional,FHA,VA
Special Listing Condition Standard
Pets Allowed No Pet Restrictions
Read Less

Bought with Kathy L Melcher • Coldwell Banker Rowley Realtors
GET MORE INFORMATION





