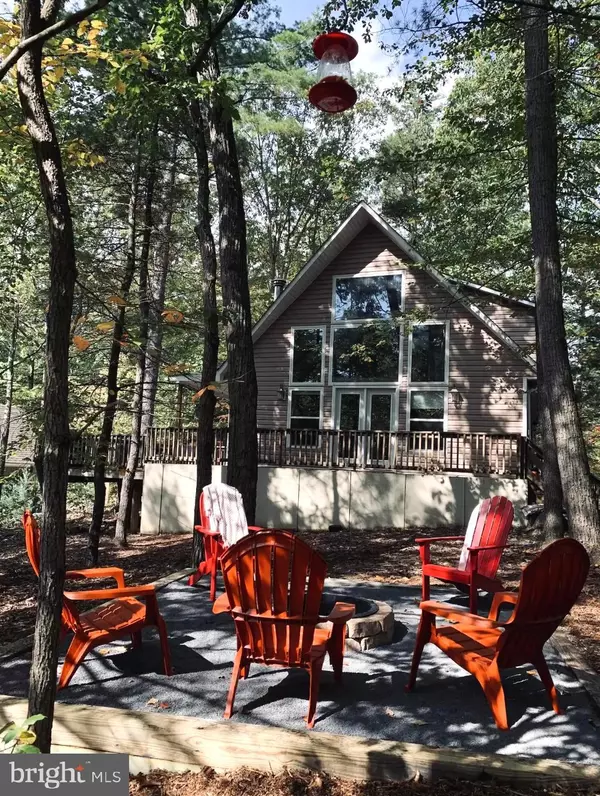For more information regarding the value of a property, please contact us for a free consultation.
325 CONNIE RD Basye, VA 22810
Want to know what your home might be worth? Contact us for a FREE valuation!

Our team is ready to help you sell your home for the highest possible price ASAP
Key Details
Sold Price $374,500
Property Type Single Family Home
Sub Type Detached
Listing Status Sold
Purchase Type For Sale
Square Footage 1,499 sqft
Price per Sqft $249
Subdivision Bryce
MLS Listing ID VASH2008470
Sold Date 06/10/24
Style A-Frame,Chalet
Bedrooms 3
Full Baths 2
HOA Fees $63/ann
HOA Y/N Y
Abv Grd Liv Area 1,499
Originating Board BRIGHT
Year Built 1984
Annual Tax Amount $1,367
Tax Year 2022
Lot Size 10,149 Sqft
Acres 0.23
Property Description
Nestled on a wooded corner lot just minutes from the resort lodge, this chalet offers both tranquility and convenience. This beautifully appointed, 3-bedroom, 2-bathroom chalet boasts an inviting A-frame design flooded with natural light from its floor-to-ceiling windows, creating a bright and airy open-concept living space. Currently being run as an active Airbnb, this home is being sold fully furnished (turn-key) so you can be sure to enjoy this beautiful space right away!
325 Connie Road is ideal for those seeking convenient main-level living, but who would like additional space for guests. The property features a bedroom, full bathroom, and laundry facilities all on the ground floor. Upon heading upstairs, you will discover 2 additional bedrooms, another full bathroom, and a bonus space for an office, etc (currently being used as a bedroom), all providing ample space for visitors. Outside you can experience the serenity of the resort on the wrap around deck, or while roasting s'mores around the fire pit.
With a new heat pump (less than a year old), newly cleaned and stained deck (being stained this week!), a newly roofed back porch, and being sold fully furnished, this home is ready for you to start enjoying immediately! Schedule your tour today.
Location
State VA
County Shenandoah
Zoning R-2
Rooms
Main Level Bedrooms 1
Interior
Interior Features Carpet, Ceiling Fan(s), Combination Kitchen/Dining, Combination Kitchen/Living, Dining Area, Entry Level Bedroom, Exposed Beams, Family Room Off Kitchen, Floor Plan - Open, Kitchen - Island, Stall Shower, Tub Shower
Hot Water Electric
Heating Heat Pump(s)
Cooling Central A/C, Heat Pump(s), Ceiling Fan(s)
Fireplaces Number 1
Fireplaces Type Corner, Free Standing, Other
Equipment Built-In Microwave, Dishwasher, Dryer, Disposal, Dryer - Electric, Exhaust Fan, Oven/Range - Gas, Refrigerator, Washer, Water Heater
Furnishings Yes
Fireplace Y
Appliance Built-In Microwave, Dishwasher, Dryer, Disposal, Dryer - Electric, Exhaust Fan, Oven/Range - Gas, Refrigerator, Washer, Water Heater
Heat Source Electric
Laundry Dryer In Unit, Washer In Unit, Main Floor
Exterior
Exterior Feature Deck(s), Porch(es), Roof, Wrap Around
Utilities Available Cable TV, Phone Available, Under Ground, Sewer Available, Water Available
Water Access N
View Trees/Woods
Accessibility Doors - Swing In
Porch Deck(s), Porch(es), Roof, Wrap Around
Garage N
Building
Story 2
Foundation Slab
Sewer Public Sewer
Water Public
Architectural Style A-Frame, Chalet
Level or Stories 2
Additional Building Above Grade, Below Grade
New Construction N
Schools
Elementary Schools Ashby-Lee
Middle Schools North Fork
High Schools Stonewall Jackson
School District Shenandoah County Public Schools
Others
HOA Fee Include Road Maintenance,Snow Removal,Trash
Senior Community No
Tax ID 065A301 126
Ownership Fee Simple
SqFt Source Assessor
Special Listing Condition Standard
Read Less

Bought with Erik Thorpe • ERA Valley Realty
GET MORE INFORMATION





