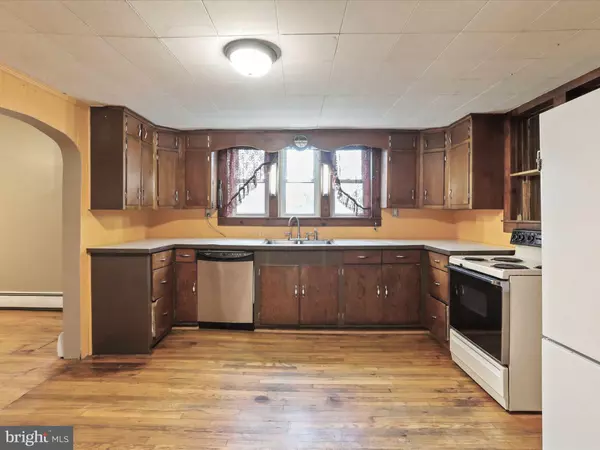For more information regarding the value of a property, please contact us for a free consultation.
855 W TANNERY RD Wells Tannery, PA 16691
Want to know what your home might be worth? Contact us for a FREE valuation!

Our team is ready to help you sell your home for the highest possible price ASAP
Key Details
Sold Price $77,000
Property Type Single Family Home
Sub Type Detached
Listing Status Sold
Purchase Type For Sale
Square Footage 1,500 sqft
Price per Sqft $51
Subdivision None Available
MLS Listing ID PAFU2001196
Sold Date 06/05/24
Style Farmhouse/National Folk
Bedrooms 3
Full Baths 1
Half Baths 1
HOA Y/N N
Abv Grd Liv Area 1,500
Originating Board BRIGHT
Year Built 1918
Annual Tax Amount $1,303
Tax Year 2022
Lot Size 4,792 Sqft
Acres 0.11
Property Description
Welcome to your opportunity to own a slice of rural charm! This 3-bedroom, 1.5-bathroom home is located just a hop, skip, and a jump away from the stunning Buchanan State Forest and is the perfect option for first time home buyers, growing families, and even investors!
Upon entering, you'll find a spacious family room and a generously-sized dining room, perfect for entertaining and family gatherings. The main floor also features a bonus room, perfect for an office, pantry, or play room. The covered front porch provides a wonderful spot to relax and take in the peaceful surroundings. It's ideal for sipping your morning coffee or watching the sunset with loved ones. The bedrooms are cozy and a bit on the smaller side, but they have plenty of potential for customization and personal touches. The large yard offers ample space for gardening or for children to play. There's also a shed and a detached garage, providing extra storage for your tools and outdoor equipment.
Priced this competitively, this listing won't last long—schedule a viewing today! Open house will take place on Saturday, May 4th, from 10AM - 12PM!
Location
State PA
County Fulton
Area Wells Twp (14612)
Zoning R
Rooms
Other Rooms Bonus Room
Basement Unfinished, Dirt Floor, Connecting Stairway
Interior
Interior Features Attic, Bar, Breakfast Area, Ceiling Fan(s), Family Room Off Kitchen, Floor Plan - Traditional, Formal/Separate Dining Room, Kitchen - Country, Wood Floors
Hot Water Electric
Heating Hot Water, Baseboard - Hot Water
Cooling None
Flooring Hardwood
Equipment Dishwasher, Oven/Range - Electric, Refrigerator, Stove, Washer/Dryer Hookups Only
Furnishings No
Fireplace N
Appliance Dishwasher, Oven/Range - Electric, Refrigerator, Stove, Washer/Dryer Hookups Only
Heat Source Oil
Laundry Hookup, Lower Floor
Exterior
Exterior Feature Porch(es)
Water Access N
View Pasture, Trees/Woods
Roof Type Metal
Accessibility None
Porch Porch(es)
Garage N
Building
Lot Description Level, Rear Yard, Road Frontage, Rural, Unrestricted
Story 2
Foundation Block
Sewer On Site Septic
Water Public
Architectural Style Farmhouse/National Folk
Level or Stories 2
Additional Building Above Grade, Below Grade
New Construction N
Schools
High Schools Forbes Road
School District Forbes Road
Others
Pets Allowed Y
Senior Community No
Tax ID 12-15-024-000
Ownership Fee Simple
SqFt Source Assessor
Acceptable Financing Cash, Conventional, FHA, VA, Negotiable
Horse Property N
Listing Terms Cash, Conventional, FHA, VA, Negotiable
Financing Cash,Conventional,FHA,VA,Negotiable
Special Listing Condition Standard
Pets Allowed No Pet Restrictions
Read Less

Bought with Bethany Marie Binder • Keller Williams Keystone Realty
GET MORE INFORMATION





