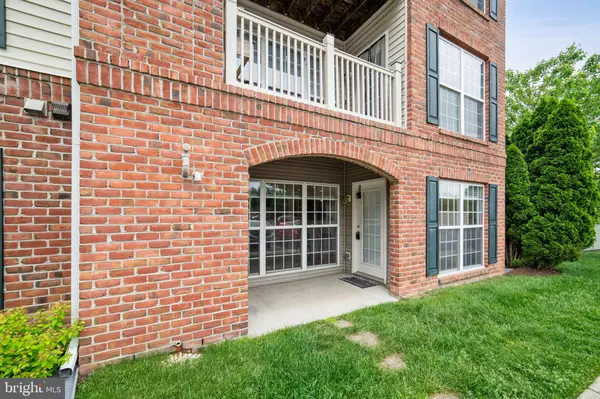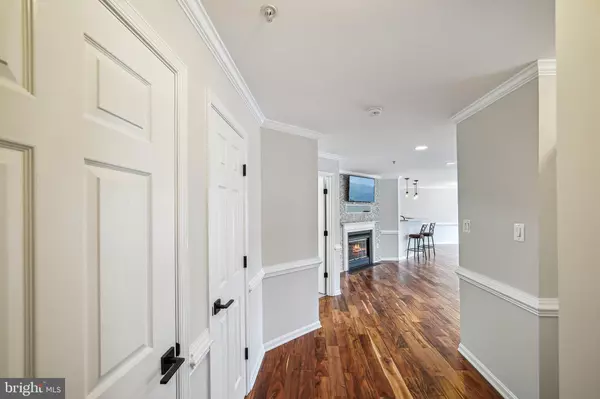For more information regarding the value of a property, please contact us for a free consultation.
599 CAWLEY DR Frederick, MD 21703
Want to know what your home might be worth? Contact us for a FREE valuation!

Our team is ready to help you sell your home for the highest possible price ASAP
Key Details
Sold Price $300,000
Property Type Condo
Sub Type Condo/Co-op
Listing Status Sold
Purchase Type For Sale
Square Footage 1,387 sqft
Price per Sqft $216
Subdivision Ballenger Point Condos
MLS Listing ID MDFR2048404
Sold Date 06/06/24
Style Contemporary
Bedrooms 2
Full Baths 2
Condo Fees $415/mo
HOA Fees $4/ann
HOA Y/N Y
Abv Grd Liv Area 1,387
Originating Board BRIGHT
Year Built 2004
Annual Tax Amount $3,541
Tax Year 2023
Property Description
Spacious freshly painted and upgraded ground level, two bedroom, two full bath, condo located in the popular Ballenger Creek Community. Highlighted by an open floor plan with high ceilings, custom moldings, engineered wood flooring, new carpet, electric fireplace, and large windows providing an abundance of natural light. The unit has approximately 1,387 square feet of finished living space and features a 2016 remodeled tablespace kitchen with cherry cabinets, granite countertops, stainless steel appliances, recessed lighting, pantry, and breakfast bar; primary bedroom suite with new 2024 carpeting, ceiling fan, walk-in closet, second closet, and private upgraded full bathroom; second bedroom with new 2024 carpeting, ceiling fan, and large closet; upgraded hall bathroom; living room with electric fireplace; and dining area with access to the covered patio. Additionally, there is a patio entrance that offers private access to the unit, assigned parking space, plenty of guest parking, washer and dryer in unit, gas forced-air heat, and central air conditioning. The location offers easy access to major highways including US-15, I-70, and I-270 and is very convenient to schools, parks, restaurants, and shopping. Welcome home!
Location
State MD
County Frederick
Zoning PND
Rooms
Other Rooms Living Room, Dining Room, Primary Bedroom, Bedroom 2, Kitchen, Laundry, Utility Room, Primary Bathroom, Full Bath
Main Level Bedrooms 2
Interior
Interior Features Breakfast Area, Carpet, Ceiling Fan(s), Crown Moldings, Dining Area, Entry Level Bedroom, Floor Plan - Open, Kitchen - Eat-In, Kitchen - Table Space, Pantry, Primary Bath(s), Recessed Lighting, Tub Shower, Upgraded Countertops, Walk-in Closet(s), Window Treatments, Wood Floors
Hot Water Electric
Heating Forced Air
Cooling Central A/C, Ceiling Fan(s)
Flooring Carpet, Ceramic Tile, Engineered Wood
Fireplaces Number 1
Fireplaces Type Electric
Equipment Built-In Microwave, Dishwasher, Disposal, Dryer, Exhaust Fan, Icemaker, Oven/Range - Gas, Refrigerator, Stainless Steel Appliances, Washer
Fireplace Y
Window Features Vinyl Clad,Double Pane
Appliance Built-In Microwave, Dishwasher, Disposal, Dryer, Exhaust Fan, Icemaker, Oven/Range - Gas, Refrigerator, Stainless Steel Appliances, Washer
Heat Source Natural Gas
Laundry Dryer In Unit, Washer In Unit
Exterior
Garage Spaces 1.0
Parking On Site 1
Amenities Available Common Grounds, Elevator
Water Access N
Roof Type Unknown
Accessibility None
Total Parking Spaces 1
Garage N
Building
Story 1
Unit Features Garden 1 - 4 Floors
Sewer Public Sewer
Water Public
Architectural Style Contemporary
Level or Stories 1
Additional Building Above Grade, Below Grade
New Construction N
Schools
Elementary Schools Orchard Grove
Middle Schools Ballenger Creek
High Schools Tuscarora
School District Frederick County Public Schools
Others
Pets Allowed Y
HOA Fee Include Common Area Maintenance,Ext Bldg Maint,Management,Snow Removal,Trash,Water
Senior Community No
Tax ID 1102252805
Ownership Condominium
Special Listing Condition Standard
Pets Allowed Breed Restrictions
Read Less

Bought with Jacob A Saltzman • LPT Realty, LLC
GET MORE INFORMATION





