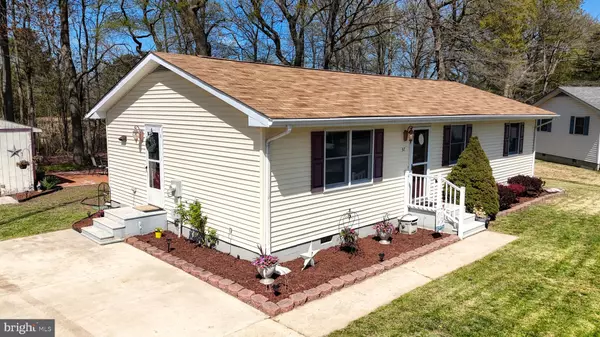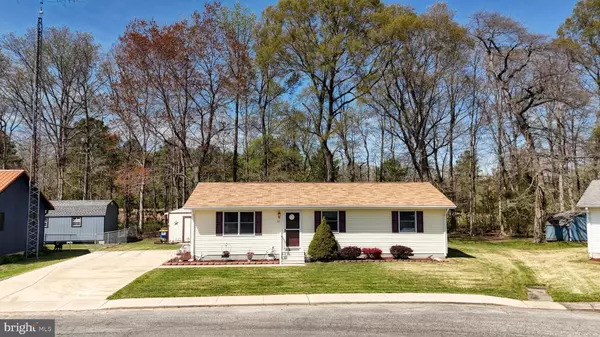For more information regarding the value of a property, please contact us for a free consultation.
37 KERRY CIR Felton, DE 19943
Want to know what your home might be worth? Contact us for a FREE valuation!

Our team is ready to help you sell your home for the highest possible price ASAP
Key Details
Sold Price $259,900
Property Type Single Family Home
Sub Type Detached
Listing Status Sold
Purchase Type For Sale
Square Footage 1,104 sqft
Price per Sqft $235
Subdivision Hickory Hill
MLS Listing ID DEKT2026946
Sold Date 06/03/24
Style Ranch/Rambler
Bedrooms 3
Full Baths 1
HOA Y/N N
Abv Grd Liv Area 1,104
Originating Board BRIGHT
Year Built 1988
Annual Tax Amount $797
Tax Year 2022
Lot Size 8,076 Sqft
Acres 0.19
Lot Dimensions 66.84 x 105.23
Property Description
Welcome to Charming Felton!! This Quaint Home is situated in a quiet neighborhood in town limits. Great Starter Home in a quiet Cul De Sac Neighborhood with Beautiful Hardwood Floors, and adorable character. Change some fixtures, maybe a little paint, some vision, and this could be a Cute Cottage type Oasis. The backyard is very open and quiet. Enjoy your morning coffee on the Large rear deck and listen to Nature. The rear Shed could use a fresh coat of paint, and then use your imagination and make it an outdoor bar or leave it as the cute garden shed it is. Freshly Landscaped, very clean and well kept home, ready for your personal touch!!! SOLD AS IS.!!
Location
State DE
County Kent
Area Lake Forest (30804)
Zoning NA
Rooms
Main Level Bedrooms 3
Interior
Interior Features Carpet, Entry Level Bedroom, Family Room Off Kitchen, Wood Floors, Other
Hot Water Electric
Heating Baseboard - Electric, Other
Cooling Ductless/Mini-Split
Flooring Carpet, Vinyl, Wood
Equipment Cooktop, Dishwasher, ENERGY STAR Dishwasher, Exhaust Fan, Microwave, Dryer - Electric, Oven/Range - Electric, Refrigerator, Washer, Water Heater
Furnishings No
Fireplace N
Window Features Screens
Appliance Cooktop, Dishwasher, ENERGY STAR Dishwasher, Exhaust Fan, Microwave, Dryer - Electric, Oven/Range - Electric, Refrigerator, Washer, Water Heater
Heat Source Electric
Laundry Main Floor
Exterior
Exterior Feature Deck(s)
Garage Spaces 3.0
Utilities Available Cable TV Available, Electric Available, Phone Available, Sewer Available, Water Available
Water Access N
View Other
Roof Type Pitched,Shingle
Street Surface Black Top
Accessibility Other
Porch Deck(s)
Road Frontage City/County
Total Parking Spaces 3
Garage N
Building
Lot Description Cleared, Front Yard, Rear Yard, SideYard(s)
Story 1
Foundation Brick/Mortar
Sewer Public Sewer
Water Public
Architectural Style Ranch/Rambler
Level or Stories 1
Additional Building Above Grade, Below Grade
Structure Type Dry Wall
New Construction N
Schools
Elementary Schools Lake Forest Central
High Schools Lake Forest
School District Lake Forest
Others
Pets Allowed Y
Senior Community No
Tax ID SM-07-12820-01-9100-000
Ownership Fee Simple
SqFt Source Assessor
Acceptable Financing FHA, VA, USDA, Assumption
Horse Property N
Listing Terms FHA, VA, USDA, Assumption
Financing FHA,VA,USDA,Assumption
Special Listing Condition Standard
Pets Allowed Cats OK, Dogs OK
Read Less

Bought with Tina L Stewart • Bryan Realty Group
GET MORE INFORMATION





