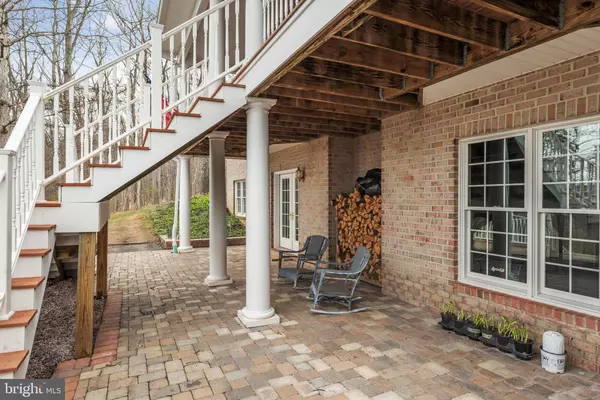For more information regarding the value of a property, please contact us for a free consultation.
166 WHISTLEWOOD LN Winchester, VA 22602
Want to know what your home might be worth? Contact us for a FREE valuation!

Our team is ready to help you sell your home for the highest possible price ASAP
Key Details
Sold Price $815,000
Property Type Single Family Home
Sub Type Detached
Listing Status Sold
Purchase Type For Sale
Square Footage 3,260 sqft
Price per Sqft $250
Subdivision Royal Oaks
MLS Listing ID VAFV2018120
Sold Date 05/30/24
Style Ranch/Rambler
Bedrooms 4
Full Baths 3
Half Baths 1
HOA Y/N N
Abv Grd Liv Area 3,260
Originating Board BRIGHT
Year Built 2006
Annual Tax Amount $4,172
Tax Year 2022
Lot Size 2.000 Acres
Acres 2.0
Property Description
Additional Photography Coming Soon! One-level Living at its finest!
166 Whistlewood Lane, the first home to be built in beautiful Royal Oaks, the location of this one-of-a-kind custom-built home was chosen for its scenic mountain views, memorable sunsets, and enviable privacy.
Beautifully landscaped on 2 wooded acres, this smart technology home is wired throughout with CAT 5 Internet and features 4 Large bedrooms, 3.5 bathrooms (Including a spacious guest suite), a unique study complete with built-ins, and a full house intercom system. Security is assured through a closed-circuit television, driveway alarm, ADT alarm system, and large outside generator. With an extra-large front porch, a spacious screen porch and deck, and a comfy 4-season sunroom, the scenic views can be enjoyed all year long. A super-sized garage leads to an enviable laundry room, half bath, and walk-in pantry. From there the family room invites with a beautiful wood burning fireplace surrounded by large Anderson windows – many with stained glass motifs. The open concept kitchen features a large island with granite countertop, a hidden pantry, warming oven, and cherry cabinets with storage galore. Beautiful hardwood flooring flows throughout with tiled baths and sunroom. The full unfinished basement is stubbed in for a fireplace, kitchen, and bath if expansion is desired. It is brightened by the light shining through the 4 tall windows and glass paneled French doors that open to into a lovely stone patio. This home is surrounded by beautiful stone walls, flower gardens complete with in-ground sprinkler system, tranquil waterfall, custom built fire pit area, tree deck, and walking paths. It is a treasure to enjoy all year round.
Additional features include: Three-foot solid oak doors, four-foot hallway, Cedar closet in guest suite, 9 ft. ceilings in kitchen & living room. No HOA ., served by covenants & restrictions.
Location
State VA
County Frederick
Zoning RA
Rooms
Other Rooms Living Room, Dining Room, Primary Bedroom, Bedroom 2, Bedroom 3, Kitchen, Basement, Foyer, Bedroom 1, Study, Sun/Florida Room, Laundry, Primary Bathroom, Full Bath, Screened Porch
Main Level Bedrooms 4
Interior
Interior Features Cedar Closet(s), Skylight(s), Built-Ins, Ceiling Fan(s), Central Vacuum, Combination Kitchen/Living, Dining Area, Family Room Off Kitchen, Intercom, Kitchen - Island, Pantry, Primary Bath(s), Soaking Tub, Upgraded Countertops, Walk-in Closet(s), Attic
Hot Water Natural Gas
Heating Forced Air
Cooling Central A/C
Equipment Refrigerator, Oven/Range - Gas, Dishwasher, Microwave, Water Heater
Appliance Refrigerator, Oven/Range - Gas, Dishwasher, Microwave, Water Heater
Heat Source Propane - Owned
Exterior
Parking Features Garage Door Opener, Garage - Rear Entry, Covered Parking
Garage Spaces 6.0
Water Access N
Accessibility None
Attached Garage 2
Total Parking Spaces 6
Garage Y
Building
Story 2
Foundation Concrete Perimeter
Sewer On Site Septic
Water Private
Architectural Style Ranch/Rambler
Level or Stories 2
Additional Building Above Grade, Below Grade
New Construction N
Schools
School District Frederick County Public Schools
Others
Senior Community No
Tax ID 60 7 3
Ownership Fee Simple
SqFt Source Estimated
Special Listing Condition Standard
Read Less

Bought with Kathleen Killoren Farrar • Compass
GET MORE INFORMATION





