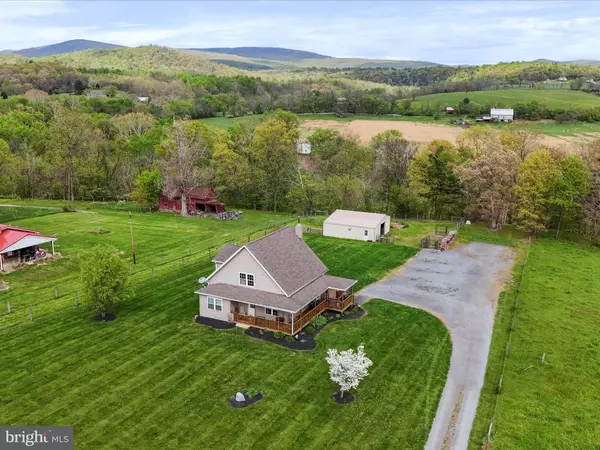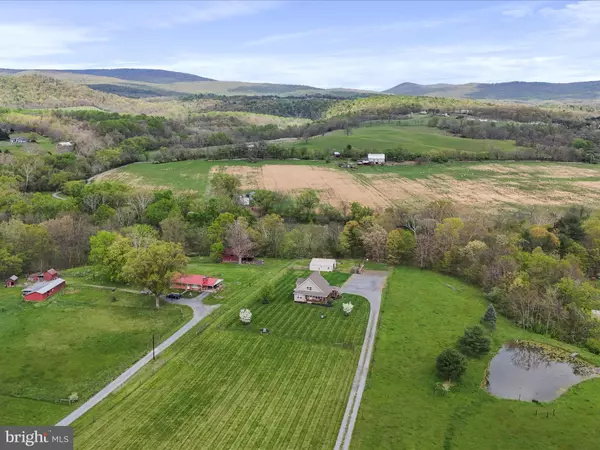For more information regarding the value of a property, please contact us for a free consultation.
12811 PECKTONVILLE RD Big Pool, MD 21711
Want to know what your home might be worth? Contact us for a FREE valuation!

Our team is ready to help you sell your home for the highest possible price ASAP
Key Details
Sold Price $415,000
Property Type Single Family Home
Sub Type Detached
Listing Status Sold
Purchase Type For Sale
Square Footage 1,626 sqft
Price per Sqft $255
Subdivision Washington County
MLS Listing ID MDWA2021654
Sold Date 06/04/24
Style Cape Cod
Bedrooms 4
Full Baths 3
HOA Y/N N
Abv Grd Liv Area 1,626
Originating Board BRIGHT
Year Built 2005
Annual Tax Amount $2,362
Tax Year 2023
Lot Size 3.440 Acres
Acres 3.44
Property Description
If you are looking for peace and quiet, look no further. This farmette includes 3.4+/- acres. It includes a wonderful two-story home with porches that are large enough to enjoy! The home sits back a long private drive and includes a barn. The property joins the Licking Creek. Much of the property is fenced for livestock.
The interior of the home is custom. This is a one owner well maintained home. This footprint boasts quite a large punch. The storage is amazing. The home offers wood cathedral ceilings, and open first floor living concept. The eat-in kitchen has beautiful cabinetry that offers tons of storage. There is a large pantry that is plumbed for laundry. The seller has chosen to use the secondary laundry in basement. The primary suite is on the main level as well as an additional bedroom and bath. The upper level offers a large loft with closet that could be easily turned into another bedroom if wanted. There are also two additional bedrooms and a full bath. The home also has full basement that is a walkout and ready for your finishing touches. Camp Harding Park is just a stone's throw away. This is a must-see home if you're looking for space to roam for both yourself and your animals. Pre-qualified buyers only. Thank you for touring.
Location
State MD
County Washington
Zoning RESIDENTIAL
Rooms
Basement Connecting Stairway, Walkout Level
Main Level Bedrooms 2
Interior
Interior Features Carpet, Ceiling Fan(s), Entry Level Bedroom, Floor Plan - Open, Kitchen - Eat-In, Recessed Lighting
Hot Water Propane
Heating Heat Pump(s)
Cooling Central A/C
Heat Source Electric
Exterior
Exterior Feature Deck(s)
Water Access N
Accessibility None
Porch Deck(s)
Garage N
Building
Story 3
Foundation Other
Sewer Septic Exists
Water Well
Architectural Style Cape Cod
Level or Stories 3
Additional Building Above Grade
New Construction N
Schools
School District Washington County Public Schools
Others
Senior Community No
Tax ID 2215012293
Ownership Fee Simple
SqFt Source Estimated
Special Listing Condition Standard
Read Less

Bought with Shirley J Bayer • RE/MAX Achievers
GET MORE INFORMATION





