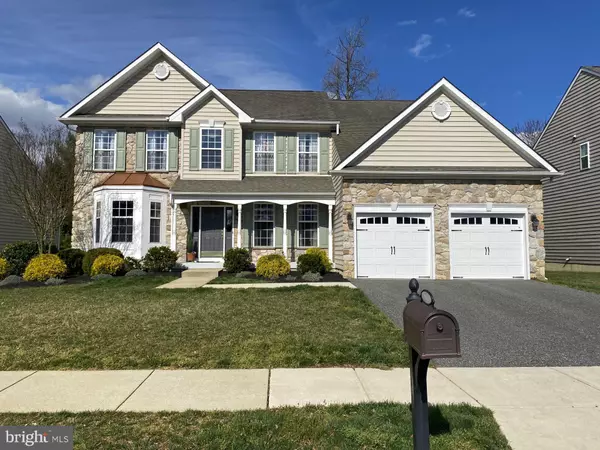For more information regarding the value of a property, please contact us for a free consultation.
102 WILLOW OAK BLVD Bear, DE 19701
Want to know what your home might be worth? Contact us for a FREE valuation!

Our team is ready to help you sell your home for the highest possible price ASAP
Key Details
Sold Price $602,500
Property Type Single Family Home
Sub Type Detached
Listing Status Sold
Purchase Type For Sale
Square Footage 3,650 sqft
Price per Sqft $165
Subdivision Willow Oak Farms
MLS Listing ID DENC2058382
Sold Date 04/30/24
Style Colonial
Bedrooms 5
Full Baths 2
Half Baths 2
HOA Fees $18/ann
HOA Y/N Y
Abv Grd Liv Area 3,213
Originating Board BRIGHT
Year Built 2006
Annual Tax Amount $4,156
Tax Year 2022
Lot Size 8,276 Sqft
Acres 0.19
Lot Dimensions 0.00 x 0.00
Property Description
Welcome to your dream home at 102 Willow Oak Blvd, nestled on the outskirts of Bear, Delaware. This stunning property offers the perfect blend of modern elegance and classic charm, with 5 bedrooms, 2 full bathrooms, 2 half bathrooms, and a spacious 2-car garage. As you step inside, you'll be greeted by a beautiful foyer that leads to an open-concept living area, complete with a cozy fireplace and plenty of natural light enhanced by skylights. The gourmet kitchen features granite countertops, stainless steel appliances (featuring a Viking cooktop and microwave and a Bosch refrigerator), and an island, making it perfect for entertaining guests or preparing meals. The luxurious master suite boasts a spa-like bathroom with a jacuzzi tub and separate shower, as well as a walk-in closet. Four additional bedrooms offer plenty of space for family or guests, and the half-finished basement provides a versatile space for an additional home office, gym, or media room. The basement also includes a stand-up freezer that will remain with the house. Outside, you'll find a beautifully landscaped front yard with a back deck, perfect for enjoying warm summer evenings. Located in the sought-after Willow Oak Farms community, this house is very close to I-95, less than 2 miles from Route 1, and just minutes away from shopping, dining, and entertainment options, making it the perfect place to call home. Due to its location, it enables access to New York City within 2 hours and Philadelphia within 45 minutes. Don't miss your chance to make this stunning property yours!
Location
State DE
County New Castle
Area New Castle/Red Lion/Del.City (30904)
Zoning ST
Rooms
Basement Partially Finished, Sump Pump, Walkout Stairs, Windows
Interior
Interior Features Floor Plan - Open, Kitchen - Eat-In, Kitchen - Island, Sprinkler System, Walk-in Closet(s), Window Treatments
Hot Water 60+ Gallon Tank
Heating Central
Cooling Central A/C
Fireplaces Number 1
Fireplaces Type Gas/Propane
Equipment Dishwasher, Microwave, Oven - Double, Range Hood, Refrigerator, Stainless Steel Appliances
Fireplace Y
Appliance Dishwasher, Microwave, Oven - Double, Range Hood, Refrigerator, Stainless Steel Appliances
Heat Source Natural Gas
Exterior
Parking Features Garage - Front Entry, Garage Door Opener
Garage Spaces 2.0
Utilities Available Cable TV
Water Access N
Roof Type Architectural Shingle
Accessibility None
Attached Garage 2
Total Parking Spaces 2
Garage Y
Building
Story 2
Foundation Block
Sewer Public Sewer
Water Public
Architectural Style Colonial
Level or Stories 2
Additional Building Above Grade, Below Grade
New Construction N
Schools
School District Colonial
Others
HOA Fee Include Common Area Maintenance,Road Maintenance
Senior Community No
Tax ID 12-006.30-018
Ownership Fee Simple
SqFt Source Assessor
Acceptable Financing Cash, Conventional, FHA 203(b), VA
Listing Terms Cash, Conventional, FHA 203(b), VA
Financing Cash,Conventional,FHA 203(b),VA
Special Listing Condition Standard
Read Less

Bought with NON MEMBER • Non Subscribing Office
GET MORE INFORMATION





