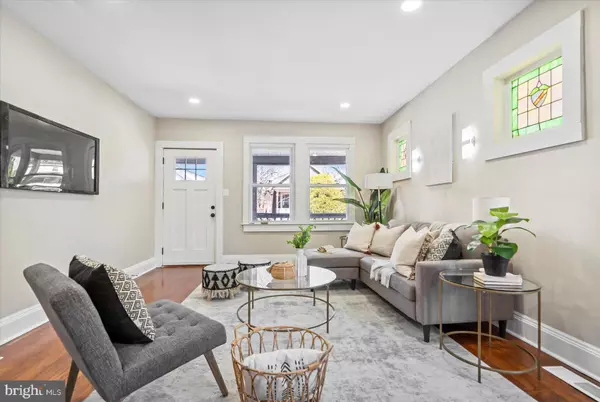For more information regarding the value of a property, please contact us for a free consultation.
2605 SOUTHERN AVE Baltimore, MD 21214
Want to know what your home might be worth? Contact us for a FREE valuation!

Our team is ready to help you sell your home for the highest possible price ASAP
Key Details
Sold Price $335,000
Property Type Single Family Home
Sub Type Detached
Listing Status Sold
Purchase Type For Sale
Square Footage 1,721 sqft
Price per Sqft $194
Subdivision Lauraville Historic District
MLS Listing ID MDBA2117588
Sold Date 06/03/24
Style Cape Cod
Bedrooms 5
Full Baths 2
HOA Y/N N
Abv Grd Liv Area 1,326
Originating Board BRIGHT
Year Built 1900
Annual Tax Amount $2,936
Tax Year 2023
Lot Size 3,667 Sqft
Acres 0.08
Property Description
Welcome to your dream home in the heart of historic Lauraville! This stunning single-family residence has been fully renovated, boasting 5 bedrooms and 2 full bathrooms, with the potential for a fifth bedroom in the finished basement - this home offers ample space for families of any size!
Step inside and be greeted by the charm of this historic neighborhood, combined with modern amenities and finishes. The spacious living areas feature gleaming hardwood floors and abundant natural light, perfect for entertaining or quiet family evenings.
Indulge in the chef's kitchen, equipped with stainless steal appliances and elegant quartz countertops. Relax on the oversized front porch or host gatherings on the rear deck. A detached garage provides convenience and extra storage space.
This delightful home offers a unique layout with 2 bedrooms located on the first floor and 2 bedrooms on the second floor, each pair sharing a full bathroom - great for the whole family or as home offices. With a finished basement offering endless possibilities and located in one of Baltimore's most desirable neighborhoods, this home is truly a rare find. Don't miss your chance to own in beautiful Lauraville! Schedule your private tour today!
Location
State MD
County Baltimore City
Zoning R-3
Rooms
Other Rooms Living Room, Dining Room, Bedroom 2, Bedroom 3, Bedroom 4, Bedroom 5, Kitchen, Bedroom 1, Bathroom 2
Basement Partially Finished, Improved, Interior Access, Sump Pump, Walkout Stairs, Windows
Main Level Bedrooms 2
Interior
Interior Features Carpet, Ceiling Fan(s), Combination Dining/Living, Combination Kitchen/Dining, Dining Area, Floor Plan - Open, Wood Floors
Hot Water Natural Gas
Heating Central
Cooling Central A/C
Equipment Built-In Microwave, Dishwasher, Disposal, Oven/Range - Gas, Refrigerator
Fireplace N
Appliance Built-In Microwave, Dishwasher, Disposal, Oven/Range - Gas, Refrigerator
Heat Source Natural Gas
Exterior
Parking Features Garage - Side Entry
Garage Spaces 1.0
Water Access N
Accessibility None
Total Parking Spaces 1
Garage Y
Building
Story 3
Foundation Block
Sewer Public Sewer
Water Public
Architectural Style Cape Cod
Level or Stories 3
Additional Building Above Grade, Below Grade
New Construction N
Schools
School District Baltimore City Public Schools
Others
Senior Community No
Tax ID 0327265356 007
Ownership Fee Simple
SqFt Source Assessor
Special Listing Condition Standard
Read Less

Bought with Vernise Bolden • Realty One Group Universal
GET MORE INFORMATION





