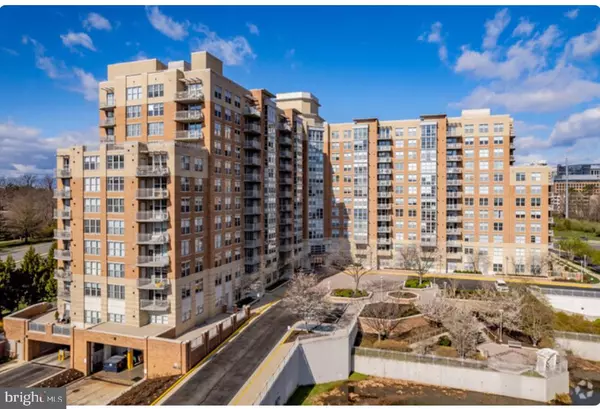For more information regarding the value of a property, please contact us for a free consultation.
11800 SUNSET HILLS RD #223 Reston, VA 20190
Want to know what your home might be worth? Contact us for a FREE valuation!

Our team is ready to help you sell your home for the highest possible price ASAP
Key Details
Sold Price $385,000
Property Type Condo
Sub Type Condo/Co-op
Listing Status Sold
Purchase Type For Sale
Square Footage 933 sqft
Price per Sqft $412
Subdivision Reston
MLS Listing ID VAFX2176124
Sold Date 05/27/24
Style Contemporary
Bedrooms 2
Full Baths 1
Condo Fees $497/mo
HOA Y/N N
Abv Grd Liv Area 933
Originating Board BRIGHT
Year Built 2003
Annual Tax Amount $4,020
Tax Year 2023
Property Description
Welcome to The Carlton House, Unit 223, a stunning 2-bedroom, 1-bathroom residence exuding elegance and sophistication. This midrise abode spans 933 square feet and offers a lifestyle of luxury in the heart of Reston, VA within walking distance to Reston Town Center. Walk to shops and restaurants and enjoy all the town center has to offer; unless you wish for a night out in DC..... the Reston metro is readily available as well!
Upon entering, you are greeted by a sense of grandeur, with a concierge service ensuring your every need is met. Step out onto the private balcony and savor panoramic views of the surrounding area, or mingle with neighbors or your guests in the inviting common outdoor spaces.
Effortless living is facilitated by an elevator, air conditioning, and the convenience of underground parking. For added convenience, one assigned parking space is included. Your vehicle will find its home in the secure garage while you make use of the building's gym and pool facilities. Host gatherings in the common media/recreation room or challenge friends to a game of billiards in the dedicated billiards room.
This exclusive residence is a sanctuary for those seeking a refined lifestyle, ensuring a serene and tranquil environment. Indulge in the opulence of this home and embrace the ultimate in sophisticated living.
Appliances upgrades:
Refrigerator: June 2019, Water Heater: May 2020; Washer and Dryer/Range, microwave and dish water: April 2022; Carpeting and Paint 2022/2024; HVAC June 2023
Schedule your private tour today!
Location
State VA
County Fairfax
Zoning 372
Rooms
Main Level Bedrooms 2
Interior
Hot Water Natural Gas
Heating Central
Cooling Central A/C
Flooring Carpet, Ceramic Tile
Equipment Built-In Microwave, Dishwasher, Disposal, Dryer - Electric, Extra Refrigerator/Freezer, Oven/Range - Electric, Stainless Steel Appliances, Washer
Fireplace N
Appliance Built-In Microwave, Dishwasher, Disposal, Dryer - Electric, Extra Refrigerator/Freezer, Oven/Range - Electric, Stainless Steel Appliances, Washer
Heat Source Natural Gas
Laundry Dryer In Unit, Washer In Unit
Exterior
Parking Features Basement Garage, Covered Parking, Garage Door Opener, Underground
Garage Spaces 1.0
Parking On Site 1
Utilities Available Electric Available, Natural Gas Available, Water Available, Cable TV Available
Amenities Available Billiard Room, Club House, Common Grounds, Community Center, Concierge, Elevator, Fitness Center, Game Room, Library, Meeting Room, Pool - Outdoor, Security
Water Access N
Accessibility None
Total Parking Spaces 1
Garage Y
Building
Story 1
Unit Features Hi-Rise 9+ Floors
Sewer Public Septic
Water Public
Architectural Style Contemporary
Level or Stories 1
Additional Building Above Grade
New Construction N
Schools
Elementary Schools Sunrise Valley
Middle Schools Hughes
High Schools South Lakes
School District Fairfax County Public Schools
Others
Pets Allowed Y
HOA Fee Include Ext Bldg Maint,Lawn Maintenance,Management,Recreation Facility,Pool(s),Security Gate,Snow Removal,Trash,Water
Senior Community No
Tax ID 0173 19 0223
Ownership Condominium
Acceptable Financing FHA, Conventional, Cash, VA
Listing Terms FHA, Conventional, Cash, VA
Financing FHA,Conventional,Cash,VA
Special Listing Condition Standard
Pets Allowed No Pet Restrictions
Read Less

Bought with Deborah Gonzalez • Compass
GET MORE INFORMATION



