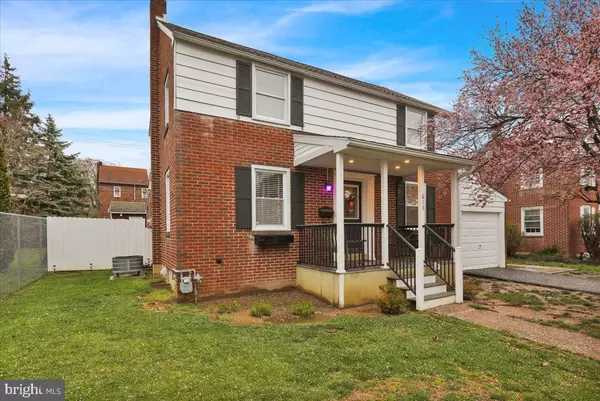For more information regarding the value of a property, please contact us for a free consultation.
613 MARCH Shillington, PA 19607
Want to know what your home might be worth? Contact us for a FREE valuation!

Our team is ready to help you sell your home for the highest possible price ASAP
Key Details
Sold Price $319,900
Property Type Single Family Home
Sub Type Detached
Listing Status Sold
Purchase Type For Sale
Square Footage 1,967 sqft
Price per Sqft $162
Subdivision None Available
MLS Listing ID PABK2041542
Sold Date 05/31/24
Style Traditional
Bedrooms 4
Full Baths 2
Half Baths 1
HOA Y/N N
Abv Grd Liv Area 1,967
Originating Board BRIGHT
Year Built 1940
Annual Tax Amount $4,440
Tax Year 2023
Lot Size 6,970 Sqft
Acres 0.16
Property Description
Immediately walking thru the front door you will feel the warmth of this 4 bedroom 2 1/2 bath brick single. Sit back and relax in your living room while watching a movie on your retractable screen with ceiling mounted projector and Sono's surround sound, or cook a nice meal in your beautiful kitchen featuring plenty of counter space, double sink, dish washer, tile backsplash, stainless steel appliances and dining area. The first floor master bedroom has a vaulted ceiling, plenty of closet space plus a walk-in closet, beautiful master bath with tile shower and double sinks. Next to the master is a sunroom/family room with brick floor, vaulted ceiling and gas fireplace, with a door opening up to a large fenced yard with 2 sheds. Great for summer outings!!That's not all! There is also an office/bonus room/additional bedroom on the first floor with a half bath. The second floor has three bedrooms, nice full bath and a full attic. Your laundry room is in the basement with a laundry sink and large folding table (washer and dryer stay). This home has it all!! Schedule your showing today.
Location
State PA
County Berks
Area Shillington Boro (10277)
Zoning RES
Rooms
Other Rooms Living Room, Dining Room, Primary Bedroom, Bedroom 2, Bedroom 3, Kitchen, Family Room, Bedroom 1, Bonus Room
Basement Partial
Main Level Bedrooms 1
Interior
Interior Features Butlers Pantry, Attic, Ceiling Fan(s), Combination Kitchen/Dining, Entry Level Bedroom, Floor Plan - Traditional, Walk-in Closet(s), Tub Shower, Wood Floors, Built-Ins, Sound System
Hot Water Natural Gas
Heating Forced Air
Cooling Central A/C
Flooring Wood, Tile/Brick
Fireplaces Number 1
Fireplaces Type Gas/Propane
Equipment Dishwasher, Built-In Range, Dryer, Oven - Self Cleaning, Oven/Range - Gas, Refrigerator, Stainless Steel Appliances, Washer, Water Heater
Fireplace Y
Window Features Double Pane
Appliance Dishwasher, Built-In Range, Dryer, Oven - Self Cleaning, Oven/Range - Gas, Refrigerator, Stainless Steel Appliances, Washer, Water Heater
Heat Source Natural Gas
Laundry Basement
Exterior
Exterior Feature Patio(s), Porch(es)
Garage Spaces 1.0
Fence Rear
Utilities Available Cable TV
Water Access N
Roof Type Pitched
Accessibility None
Porch Patio(s), Porch(es)
Total Parking Spaces 1
Garage N
Building
Story 2
Foundation Other
Sewer Public Sewer
Water Public
Architectural Style Traditional
Level or Stories 2
Additional Building Above Grade, Below Grade
New Construction N
Schools
High Schools Governor Mifflin
School District Governor Mifflin
Others
Senior Community No
Tax ID 77-5306-17-00-1793
Ownership Fee Simple
SqFt Source Estimated
Acceptable Financing Cash, Conventional, FHA, VA
Listing Terms Cash, Conventional, FHA, VA
Financing Cash,Conventional,FHA,VA
Special Listing Condition Standard
Read Less

Bought with Carolyn G Ilg • BHHS Homesale Realty- Reading Berks
GET MORE INFORMATION





