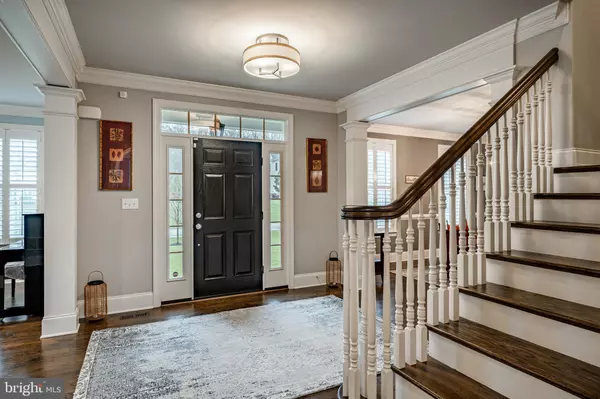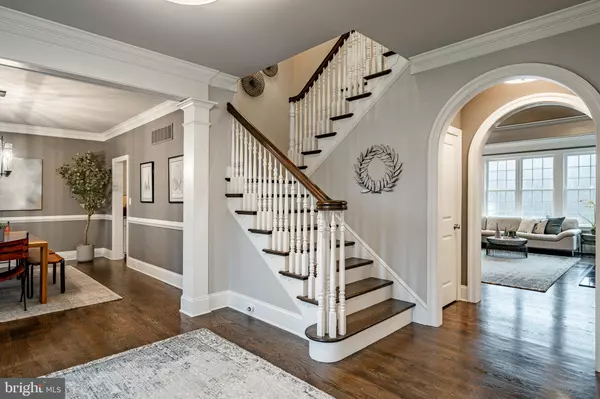For more information regarding the value of a property, please contact us for a free consultation.
9 WILLING WAY Malvern, PA 19355
Want to know what your home might be worth? Contact us for a FREE valuation!

Our team is ready to help you sell your home for the highest possible price ASAP
Key Details
Sold Price $1,500,000
Property Type Single Family Home
Sub Type Detached
Listing Status Sold
Purchase Type For Sale
Square Footage 5,438 sqft
Price per Sqft $275
Subdivision Willinghouse Preserv
MLS Listing ID PACT2060622
Sold Date 05/29/24
Style Colonial
Bedrooms 6
Full Baths 3
Half Baths 1
HOA Fees $100/ann
HOA Y/N Y
Abv Grd Liv Area 4,338
Originating Board BRIGHT
Year Built 2013
Annual Tax Amount $14,847
Tax Year 2023
Lot Size 2.221 Acres
Acres 2.22
Lot Dimensions 0.00 x 0.00
Property Description
Welcome to the most popular Willinghouse Preserve in Great Valley School District. Built by Hellings Builders whose attention to detail in like no other. This quaint little community is small but mighty. Each home is unique and so is 9 Willing Way. This home will not disappoint. From the moment you walk through the front door you will feel the positive energy instantly and throughout the entire home. Enter into the gorgeous foyer sun drenched with natural light. Living room to the right is beautifully painted complete with hi hats and plantation shutters. To the left of the foyer is the dining room with chair rail, crown molding and plantation shutters which leads into the butler pantry. The gourmet kitchen is a cooks dream! Stainless steel appliances, huge island which seats 5 people easily. 42" cabinets some with glass front, huge walk in pantry with access to the breakfast room which is nearly floor to ceiling windows. The mud room is complete with cubbies, access to the garage and side entrance. The slider door gives way to the huge composite deck with steps to grade. The office also offers plenty of natural light which makes for a very impressive working environment. There is a powder room and huge closet off the foyer. The gorgeous upgraded staircase takes you up to the upper level which offers a cute little sitting area...use your imagination, this area can be anything that you want it to be! The primary suite is just perfect as far as I am concerned. The plantation shutters, tray ceiling, hardwoods and minimalistic vibe is all that you need. Two walk in closets. The primary bathroom is nothing short of "spa like" with tile floor, granite tops for the 2 sinks. Walk in shower, huge tub and water closet. The 2nd bedroom is ample size with tray ceiling, fan and shutters. Bedrooms 3,4 and 5 are good sized with plenty of closet space. The hall bathroom has 2 sinks and granite tops. The laundry room is on the upper level, which is so convenient. It has plenty of folding space with shelves for laundry baskets. The lower level will blow you away with the amount of space that it has to offer. It has a full walk out , LVP throughout, plenty of natural light, bar area with granite tops, sink and storage. There are so many rooms so the sky is the limit. There was no skimping when the owners finished the space. There are tons of hi hats, gorgeous trim, chair rail, crown moulding and a full bathroom ! The home is sitting on just over 2 acres, close to the cul de sac. Close to Rts 30, 100, PA Turnpike slip ramp. Minutes from the borough of Malvern. Close to Wayne, West Chester and Exton, King of Prussia Mall is less than 15 minutes away. Professional photos will be uploaded by the end of the week.
Location
State PA
County Chester
Area East Whiteland Twp (10342)
Zoning R1
Rooms
Other Rooms Living Room, Dining Room, Primary Bedroom, Bedroom 2, Bedroom 3, Bedroom 4, Bedroom 5, Kitchen, Game Room, Family Room, Breakfast Room, Exercise Room, Office, Recreation Room, Primary Bathroom
Basement Full, Fully Finished, Outside Entrance, Poured Concrete
Interior
Interior Features Butlers Pantry, Breakfast Area, Ceiling Fan(s), Family Room Off Kitchen, Floor Plan - Open, Kitchen - Gourmet, Kitchen - Island, Pantry, Recessed Lighting, Upgraded Countertops, Walk-in Closet(s)
Hot Water Natural Gas
Heating Forced Air
Cooling Central A/C
Flooring Hardwood, Luxury Vinyl Plank, Partially Carpeted
Fireplaces Number 1
Fireplaces Type Gas/Propane
Equipment Built-In Microwave, Commercial Range, Dishwasher, Disposal, Exhaust Fan
Furnishings No
Fireplace Y
Appliance Built-In Microwave, Commercial Range, Dishwasher, Disposal, Exhaust Fan
Heat Source Natural Gas
Laundry Upper Floor
Exterior
Parking Features Garage - Side Entry, Garage Door Opener, Inside Access, Oversized
Garage Spaces 9.0
Utilities Available Cable TV
Water Access N
View Trees/Woods
Accessibility None
Attached Garage 3
Total Parking Spaces 9
Garage Y
Building
Lot Description Backs - Open Common Area, Front Yard, Rear Yard, SideYard(s)
Story 2
Foundation Concrete Perimeter
Sewer Public Sewer
Water Public
Architectural Style Colonial
Level or Stories 2
Additional Building Above Grade, Below Grade
New Construction N
Schools
Middle Schools Great Valley M.S.
High Schools Great Valley
School District Great Valley
Others
Pets Allowed Y
Senior Community No
Tax ID 42-03 -0014.0500
Ownership Fee Simple
SqFt Source Assessor
Acceptable Financing Cash, Conventional
Horse Property N
Listing Terms Cash, Conventional
Financing Cash,Conventional
Special Listing Condition Standard
Pets Allowed No Pet Restrictions
Read Less

Bought with Christine Ertz • Copper Hill Real Estate, LLC
GET MORE INFORMATION





