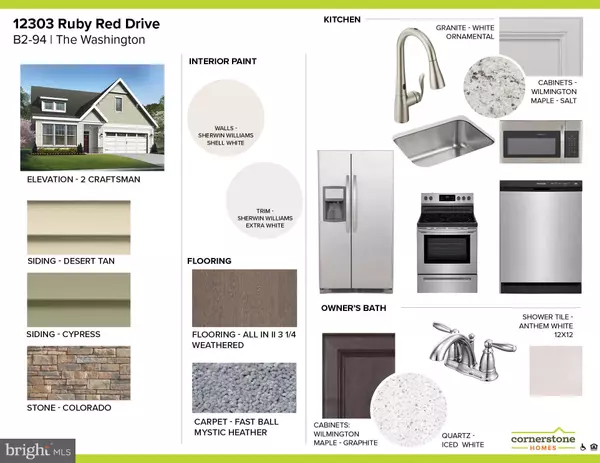For more information regarding the value of a property, please contact us for a free consultation.
12303 RUBY RED DR Fredericksburg, VA 22407
Want to know what your home might be worth? Contact us for a FREE valuation!

Our team is ready to help you sell your home for the highest possible price ASAP
Key Details
Sold Price $560,800
Property Type Single Family Home
Sub Type Detached
Listing Status Sold
Purchase Type For Sale
Square Footage 2,278 sqft
Price per Sqft $246
Subdivision Barley Woods
MLS Listing ID VASP2005494
Sold Date 11/23/22
Style Craftsman
Bedrooms 3
Full Baths 2
HOA Fees $281/mo
HOA Y/N Y
Abv Grd Liv Area 2,278
Originating Board BRIGHT
Year Built 2022
Annual Tax Amount $768
Tax Year 2021
Lot Size 5,165 Sqft
Acres 0.12
Property Description
The Washington is a detached villa with 2,278 square feet of luxury living! The largest of our plans, this has it all!! Beautiful easy living great room, formal dining room, large pantry. Extra flex space for your favorite hobby! Owner's suite with tray ceiling and an incredible walk in closet to die for. Luxurious bathroom with dual vanity and walk-in shower with a seat. A small den for your quiet getaway. Covered deck for outdoor living . Potentially finished large walk-out lower level with recreation room, spacious 4th bedroom and additional full bath. Easy living features include single level living, low maintenance exteriors, wide hallways and doors, lever door handles, no step owner's entry, no step thresholds, raised height vanities, raised comfort height toilets, shower benches, wood backing for grab bars. Floor plans, renderings and elevations are for illustrative purposes only.
A community where quiet spaces and active places are woven together. Where people can retreat at times or jump in the mix with both feet to create great new memories with friends & neighbors!
Fredericksburgâs first and only boutique 55+ community â Barley Woods is sized just right â big on amenities and a sense of community, but not so large you get lost in the crowd.
Location
State VA
County Spotsylvania
Zoning RESIDENTIAL
Rooms
Other Rooms Dining Room, Bedroom 2, Bedroom 3, Kitchen, Foyer, Bedroom 1, Study, Great Room, Bathroom 1, Bathroom 2
Basement Unfinished, Connecting Stairway, Full, Interior Access, Poured Concrete, Rear Entrance, Rough Bath Plumb, Space For Rooms, Walkout Level, Windows
Main Level Bedrooms 3
Interior
Interior Features Carpet, Combination Kitchen/Living, Floor Plan - Open, Dining Area, Kitchen - Island, Stall Shower, Upgraded Countertops, Walk-in Closet(s), Wood Floors
Hot Water Electric
Heating Forced Air
Cooling Central A/C
Flooring Carpet, Ceramic Tile, Engineered Wood, Vinyl
Fireplaces Number 1
Fireplaces Type Gas/Propane, Mantel(s)
Equipment Built-In Microwave, Dishwasher, Disposal, ENERGY STAR Refrigerator, Oven/Range - Gas, Stainless Steel Appliances, Water Heater - High-Efficiency
Furnishings No
Fireplace Y
Window Features Insulated,Low-E,Screens
Appliance Built-In Microwave, Dishwasher, Disposal, ENERGY STAR Refrigerator, Oven/Range - Gas, Stainless Steel Appliances, Water Heater - High-Efficiency
Heat Source Natural Gas
Laundry Main Floor, Hookup
Exterior
Parking Features Garage - Front Entry, Garage Door Opener, Inside Access
Garage Spaces 2.0
Utilities Available Electric Available, Natural Gas Available, Phone Available, Sewer Available, Water Available
Water Access N
Roof Type Architectural Shingle
Accessibility 2+ Access Exits, 32\"+ wide Doors, 36\"+ wide Halls, >84\" Garage Door, Accessible Switches/Outlets, Doors - Lever Handle(s), Entry Slope <1', Level Entry - Main, Roll-in Shower, Thresholds <5/8\"
Attached Garage 2
Total Parking Spaces 2
Garage Y
Building
Story 2
Foundation Slab, Concrete Perimeter
Sewer Public Sewer
Water Public
Architectural Style Craftsman
Level or Stories 2
Additional Building Above Grade, Below Grade
Structure Type 9'+ Ceilings,Dry Wall
New Construction Y
Schools
School District Spotsylvania County Public Schools
Others
Pets Allowed Y
Senior Community Yes
Age Restriction 55
Tax ID 12F2-94
Ownership Fee Simple
SqFt Source Assessor
Security Features Smoke Detector
Acceptable Financing Cash, Conventional, FHA, VA
Horse Property N
Listing Terms Cash, Conventional, FHA, VA
Financing Cash,Conventional,FHA,VA
Special Listing Condition Standard
Pets Allowed No Pet Restrictions
Read Less

Bought with Michael G Straley • EXP Realty, LLC
GET MORE INFORMATION





