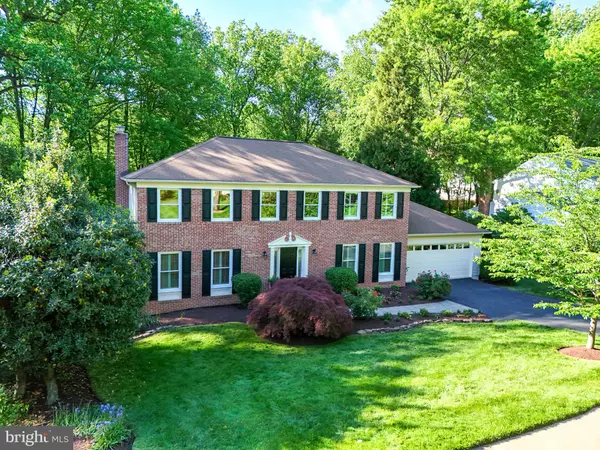For more information regarding the value of a property, please contact us for a free consultation.
11615 QUAIL RIDGE CT Reston, VA 20194
Want to know what your home might be worth? Contact us for a FREE valuation!

Our team is ready to help you sell your home for the highest possible price ASAP
Key Details
Sold Price $1,096,000
Property Type Single Family Home
Sub Type Detached
Listing Status Sold
Purchase Type For Sale
Square Footage 3,520 sqft
Price per Sqft $311
Subdivision Reston
MLS Listing ID VAFX2173882
Sold Date 05/29/24
Style Colonial
Bedrooms 5
Full Baths 2
Half Baths 1
HOA Fees $68/ann
HOA Y/N Y
Abv Grd Liv Area 2,475
Originating Board BRIGHT
Year Built 1985
Annual Tax Amount $10,285
Tax Year 2023
Lot Size 0.432 Acres
Acres 0.43
Property Description
Offers due by 6pm on Sunday night, 5/5. Open house is 2-4 on Sunday.
Introducing this stunning 5-bedroom home, nestled on an expansive .43 acre lot in the sought-after Deer Forest Neighborhood. This Hampton model features 5 bedrooms on the upper level, freshly painted interiors, a main level home office, and an updated kitchen with a central island, recessed lighting, and an open floorplan. The family room and dining room have been opened up, are adorned with shiplap walls and open onto a spacious deck overlooking the serene wooded backyard. Upstairs, you'll find updated bathrooms, a generous primary suite with a walk-in closet, dual vanities, and new mirrors and light fixtures. The fully finished walkout lower level offers a sprawling recreation room, a bonus room, storage room, and a well-appointed laundry room complete with ample cabinets, a refrigerator, microwave, and sink. The exterior includes a stone walk, new shutters, freshly painted door and hardware, and a professionally landscaped yard. Conveniently located just minutes away from North Point Village, Reston Town Center, Wiehle Metro, Tysons Corner, and major commuting routes, this home offers both tranquility and accessibility.
Location
State VA
County Fairfax
Zoning 372
Rooms
Other Rooms Living Room, Dining Room, Primary Bedroom, Bedroom 2, Bedroom 3, Bedroom 4, Bedroom 5, Kitchen, Game Room, Family Room, Den, Foyer, Breakfast Room, Laundry, Storage Room
Basement Connecting Stairway, Outside Entrance, Rear Entrance, Daylight, Full, Walkout Level, Space For Rooms
Interior
Interior Features Dining Area, Breakfast Area, Family Room Off Kitchen, Primary Bath(s), Chair Railings, Upgraded Countertops, Wood Floors, Floor Plan - Traditional
Hot Water Electric
Heating Heat Pump(s)
Cooling Ceiling Fan(s), Central A/C
Fireplaces Number 1
Fireplaces Type Fireplace - Glass Doors, Screen
Equipment Washer/Dryer Hookups Only, Dishwasher, Disposal, Dryer, Microwave, Refrigerator, Stove, Washer
Fireplace Y
Appliance Washer/Dryer Hookups Only, Dishwasher, Disposal, Dryer, Microwave, Refrigerator, Stove, Washer
Heat Source Electric
Exterior
Exterior Feature Deck(s)
Parking Features Garage Door Opener, Garage - Front Entry
Garage Spaces 2.0
Water Access N
Accessibility None
Porch Deck(s)
Attached Garage 2
Total Parking Spaces 2
Garage Y
Building
Story 3
Foundation Permanent
Sewer Public Sewer
Water Public
Architectural Style Colonial
Level or Stories 3
Additional Building Above Grade, Below Grade
New Construction N
Schools
School District Fairfax County Public Schools
Others
HOA Fee Include Pool(s)
Senior Community No
Tax ID 0114 07 0069
Ownership Fee Simple
SqFt Source Assessor
Acceptable Financing Cash, Conventional, FHA, VA
Listing Terms Cash, Conventional, FHA, VA
Financing Cash,Conventional,FHA,VA
Special Listing Condition Standard
Read Less

Bought with Jill A Aharon • Coldwell Banker Realty
GET MORE INFORMATION





