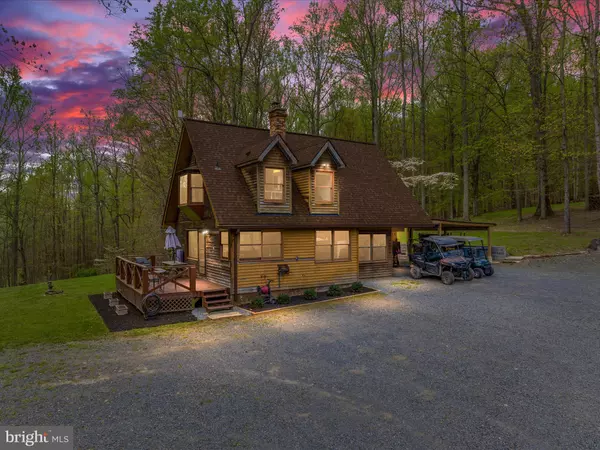For more information regarding the value of a property, please contact us for a free consultation.
4518 HIGHPOINT LN The Plains, VA 20198
Want to know what your home might be worth? Contact us for a FREE valuation!

Our team is ready to help you sell your home for the highest possible price ASAP
Key Details
Sold Price $800,000
Property Type Single Family Home
Sub Type Detached
Listing Status Sold
Purchase Type For Sale
Square Footage 1,565 sqft
Price per Sqft $511
Subdivision None Available
MLS Listing ID VAFQ2011908
Sold Date 05/22/24
Style Cottage
Bedrooms 1
Full Baths 2
HOA Y/N N
Abv Grd Liv Area 1,565
Originating Board BRIGHT
Year Built 1945
Annual Tax Amount $2,712
Tax Year 2022
Lot Size 19.000 Acres
Acres 19.0
Property Description
**Offer deadline is set for Sunday 4/21 at 8pm. All offers will be reviewed on Monday. **
Are you looking for a property that offers breathtaking mountain views, a stocked fishing pond, shooting range, chalet style home with guest house and cleared lot to build your dream home? This property is the perfect opportunity for you! Welcome to this chalet style home in the mature woods and situated on a private 19 acres. This home will impress you with the stunning wooded beams on the main level and the open floor plan. Enjoy cooking meals in this beautiful country kitchen with upgraded appliance package, custom cabinet package, and granite countertops. Entertain your guests in the spacious living room that connects to the dining room overlooking the scenic vista views. The wood stove is centrally located in the home is the perfect touch to keep you warm during the cold nights. The den and office space are great for working from home and enjoying the beauty of nature. As you go upstairs, the upper loft features a huge primary suite including a bedroom with doors that walk out to the Juliette roof top terrace, full bathroom with upgraded tile and shiplap trim package, spacious walk-in closet, and great views of the property. In addition, the main level includes a recently remodeled full bathroom with large shower, laundry room, and utility room.
This property offers a remodeled guest house includes all of the bells and whistles from luxury vinyl plank floors, upgraded white cabinets, quartz countertops, and stunning full bathroom with marble tile. Your guests can enjoy their own private oasis and this home features one bedroom, living room, kitchen, laundry room, and full bathroom.
Recent property updates include but not limited to: Remodeled Upper Level of Main House to Feature a Loft and Primary Suite (2024), Remodeled Bathrooms (2024), Remodeled Guest House (2024), New Washer & Dryer (2024), New Architectural Roof (2023), New HVAC (2022), New Microwave (2022), New Hot Water Heater (2020), New Electrical Panel (2020), New Refrigerator, Stove and Dishwasher (2020) among other improvements.
In addition to the chalet style home and guest home, there is 1 additional building site located on the 15 acre parcel. The tax assessment only reflects chalet style home lot. Tax IDs are: #7909-82-4605-000 (1.74 acre lot with chalet style home), #7909-82-5904-000 (2.27 acre pond lot), #7909-73-7162-000 (15 acre lot in VOF Easement with one building site). Map of the lots and the VOF easement are attached to the listing. This home is on a cistern and septic. Please reach out for any questions.
This home is conveniently located minutes from The Plains and Haymarket. Schedule your showing today!
Location
State VA
County Fauquier
Zoning RC
Rooms
Other Rooms Living Room, Primary Bedroom, Kitchen, Den, Loft, Other, Office, Storage Room, Primary Bathroom, Full Bath
Interior
Interior Features Breakfast Area, Ceiling Fan(s), Combination Dining/Living, Combination Kitchen/Dining, Floor Plan - Open, Kitchen - Country, Skylight(s), Stove - Wood, Upgraded Countertops, Wood Floors
Hot Water Electric
Heating Wood Burn Stove, Forced Air
Cooling Ceiling Fan(s)
Flooring Hardwood, Ceramic Tile
Equipment Built-In Microwave, Dryer, Washer, Dishwasher, Refrigerator, Oven/Range - Electric
Fireplace N
Appliance Built-In Microwave, Dryer, Washer, Dishwasher, Refrigerator, Oven/Range - Electric
Heat Source Electric
Exterior
Garage Spaces 6.0
Water Access N
View Pond, Trees/Woods, Garden/Lawn
Roof Type Shingle
Street Surface Gravel
Accessibility None
Total Parking Spaces 6
Garage N
Building
Lot Description Fishing Available, Private, Trees/Wooded
Story 2
Foundation Crawl Space
Sewer Septic > # of BR
Water Private, Cistern
Architectural Style Cottage
Level or Stories 2
Additional Building Above Grade, Below Grade
New Construction N
Schools
School District Fauquier County Public Schools
Others
Pets Allowed N
Senior Community No
Tax ID 7909-82-4605
Ownership Fee Simple
SqFt Source Estimated
Special Listing Condition Standard
Read Less

Bought with Matias Leiva • Keller Williams Chantilly Ventures, LLC
GET MORE INFORMATION





