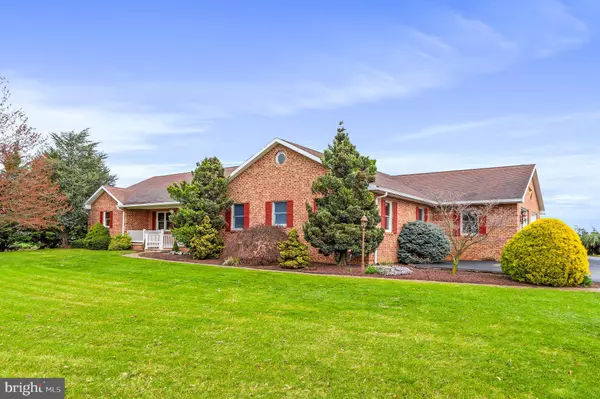For more information regarding the value of a property, please contact us for a free consultation.
4490 FORT LOUDON RD Mercersburg, PA 17236
Want to know what your home might be worth? Contact us for a FREE valuation!

Our team is ready to help you sell your home for the highest possible price ASAP
Key Details
Sold Price $789,000
Property Type Single Family Home
Sub Type Detached
Listing Status Sold
Purchase Type For Sale
Square Footage 3,169 sqft
Price per Sqft $248
Subdivision Peters Twp
MLS Listing ID PAFL2019372
Sold Date 05/28/24
Style Ranch/Rambler
Bedrooms 4
Full Baths 4
Half Baths 1
HOA Y/N N
Abv Grd Liv Area 3,169
Originating Board BRIGHT
Year Built 1997
Annual Tax Amount $9,177
Tax Year 2022
Lot Size 15.660 Acres
Acres 15.66
Property Description
Definitely the one you've been waiting for. There is so much to love about this property. Gorgeous drive up gives way to a stunning, updated 4 bedroom, 4.5 bath, 2 car side entrance garage located in Mercersburg, PA in close proximity to Mercersburg Academy and Whitetail Ski and Golf Resort. This custom built home features 3169 finished square feet and sits on 15.66 acres. Upon entrance, you are warmly greeted by a spacious foyer with ceramic tile floors and a sitting area that overlooks the large rear deck and sports pool. To the right of the foyer, an open floor plan connects the kitchen to the living room. Meticulous attention to detail is presented in the kitchen with quartz countertops, customized backsplash, two islands, ceramic tile flooring, extensive cabinet space and a large walk in pantry. The kitchen nook provides dining space, in addition to the separate formal dining room. Two bedrooms with ensuite bathrooms are located off of the kitchen along with a main level laundry room. To the left of the foyer you will find a third bedroom/flex space and the primary bedroom with two walk in closets. A spacious primary bath features a jacuzzi tub, stand up shower, two separate vanities and a water closet. There also is a half bath located off the foyer with interior access and exterior access to the pool deck. The walk up attic provides incredible storage space, could be a finished bonus room or an additional bedroom. If this is not enough space for your needs, the options are endless for the 3169 square ft walk out basement with a full bath. The outdoor space is stunning. You can relax and enjoy the mountain views from the front porch or the large trex deck with an awning in the back. There is so much entertainment space surrounding the 16 x 32 sports pool. Additional outdoor features include a 36 x 50 barn and a 32x56 outbuilding with 200 amp electric and plumbing sourced by a second well. The barn loft is framed for living space. Other features include an underground 500 gallon propane tank that provides the fuel for the forced air heat. There is infrastructure/conduit for an outdoor wood furnace (not in use) to provide an additional heating option for the house and the pool. Subdivision is an opportunity. Two perc approved areas are located on the very front of the property and two per approved areas are located in the far rear of the property. To say the options are endless is definitely an understatement.
Location
State PA
County Franklin
Area Peters Twp (14518)
Zoning RESIDENTIAL
Rooms
Basement Full, Rear Entrance, Connecting Stairway, Walkout Level
Main Level Bedrooms 4
Interior
Interior Features Attic, Breakfast Area, Carpet, Ceiling Fan(s), Dining Area, Entry Level Bedroom, Floor Plan - Open, Formal/Separate Dining Room, Primary Bath(s), Central Vacuum, Pantry, Upgraded Countertops, Walk-in Closet(s), Wood Floors, Family Room Off Kitchen, Soaking Tub, Stall Shower, Stove - Pellet, Recessed Lighting, Skylight(s), Kitchen - Gourmet
Hot Water Electric
Heating Forced Air
Cooling Heat Pump(s), Central A/C
Equipment Stainless Steel Appliances, Refrigerator, Central Vacuum, Dishwasher, Dryer, Oven/Range - Electric, Washer, Disposal
Fireplace N
Appliance Stainless Steel Appliances, Refrigerator, Central Vacuum, Dishwasher, Dryer, Oven/Range - Electric, Washer, Disposal
Heat Source Propane - Owned
Laundry Main Floor
Exterior
Parking Features Garage - Side Entry
Garage Spaces 2.0
Pool In Ground
Water Access N
Accessibility None
Attached Garage 2
Total Parking Spaces 2
Garage Y
Building
Story 2
Foundation Concrete Perimeter
Sewer On Site Septic
Water Well
Architectural Style Ranch/Rambler
Level or Stories 2
Additional Building Above Grade, Below Grade
New Construction N
Schools
Middle Schools James Buchanan
High Schools James Buchanan
School District Tuscarora
Others
Senior Community No
Tax ID 18-0K17.-031.-000000
Ownership Fee Simple
SqFt Source Estimated
Special Listing Condition Standard
Read Less

Bought with JAN M VEROW • Howard Hanna Company-Carlisle
GET MORE INFORMATION





