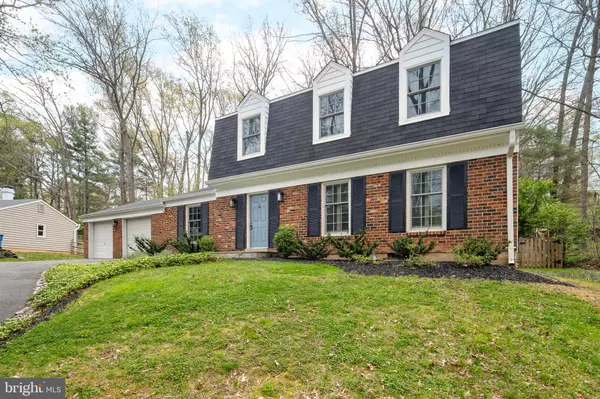For more information regarding the value of a property, please contact us for a free consultation.
1817 CRANBERRY LN Reston, VA 20191
Want to know what your home might be worth? Contact us for a FREE valuation!

Our team is ready to help you sell your home for the highest possible price ASAP
Key Details
Sold Price $875,000
Property Type Single Family Home
Sub Type Detached
Listing Status Sold
Purchase Type For Sale
Square Footage 2,092 sqft
Price per Sqft $418
Subdivision Reston
MLS Listing ID VAFX2173592
Sold Date 05/28/24
Style Colonial
Bedrooms 4
Full Baths 2
Half Baths 1
HOA Fees $68/mo
HOA Y/N Y
Abv Grd Liv Area 2,092
Originating Board BRIGHT
Year Built 1977
Annual Tax Amount $9,827
Tax Year 2023
Lot Size 0.325 Acres
Acres 0.32
Property Description
Welcome home to this colonial charmer! Enjoy your updated kitchen with granite counters, ss appliances & large island w/ extension that includes an eat-in area. Adjoining dining room & family room make this home perfect for entertaining guests. After dinner retreat to your private back yard oasis and soak up all nature has to offer on your expansive deck! Additional living room on main level & rec room in basement w/ bonus room that could be used for a home office/exercise room/additional storage. Large bedrooms on upper level. Main BR features an updated en suite bathroom while the guest bathroom is also updated. Less than 2 miles to Wiehle Metro, walking trails just around the corner + enjoy all the Reston Association has to offer (several pools, tennis courts, trails, nature center & more!).
Location
State VA
County Fairfax
Zoning 370
Rooms
Other Rooms Living Room, Dining Room, Primary Bedroom, Bedroom 2, Bedroom 3, Bedroom 4, Kitchen, Game Room, Family Room, Den, Breakfast Room
Basement Full, Heated, Improved, Interior Access
Interior
Interior Features Chair Railings, Crown Moldings, Floor Plan - Open, Kitchen - Island, Recessed Lighting, Window Treatments, Wood Floors, Attic, Breakfast Area, Ceiling Fan(s)
Hot Water Electric
Heating Forced Air
Cooling Ceiling Fan(s), Central A/C
Flooring Hardwood, Carpet
Fireplaces Number 1
Fireplaces Type Wood
Equipment Built-In Microwave, Dishwasher, Disposal, Dryer, Icemaker, Oven - Self Cleaning, Oven/Range - Electric, Washer
Fireplace Y
Appliance Built-In Microwave, Dishwasher, Disposal, Dryer, Icemaker, Oven - Self Cleaning, Oven/Range - Electric, Washer
Heat Source Oil
Laundry Lower Floor
Exterior
Exterior Feature Deck(s)
Parking Features Garage - Front Entry
Garage Spaces 2.0
Fence Fully
Amenities Available Common Grounds, Pool - Outdoor, Soccer Field, Tennis Courts, Tot Lots/Playground, Volleyball Courts, Bike Trail, Community Center, Picnic Area, Other
Water Access N
Roof Type Asphalt,Shingle
Accessibility None
Porch Deck(s)
Attached Garage 2
Total Parking Spaces 2
Garage Y
Building
Story 3
Foundation Block
Sewer Public Sewer
Water Public
Architectural Style Colonial
Level or Stories 3
Additional Building Above Grade
New Construction N
Schools
High Schools South Lakes
School District Fairfax County Public Schools
Others
HOA Fee Include Pool(s),Recreation Facility
Senior Community No
Tax ID 0271 02020017
Ownership Fee Simple
SqFt Source Assessor
Security Features Smoke Detector
Acceptable Financing Cash, Conventional, FHA, VA
Listing Terms Cash, Conventional, FHA, VA
Financing Cash,Conventional,FHA,VA
Special Listing Condition Standard
Read Less

Bought with Gene Mechling • Keller Williams Capital Properties
GET MORE INFORMATION





