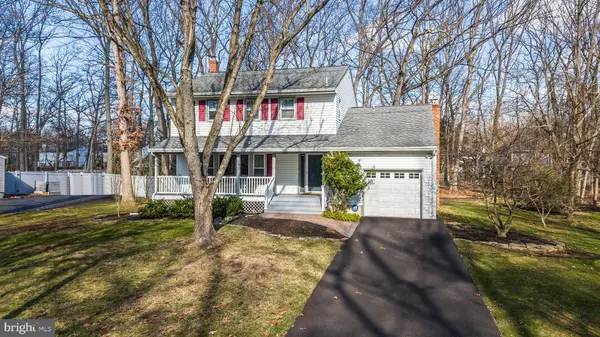For more information regarding the value of a property, please contact us for a free consultation.
19 JEFFREY LN Hightstown, NJ 08520
Want to know what your home might be worth? Contact us for a FREE valuation!

Our team is ready to help you sell your home for the highest possible price ASAP
Key Details
Sold Price $637,000
Property Type Single Family Home
Sub Type Detached
Listing Status Sold
Purchase Type For Sale
Square Footage 1,988 sqft
Price per Sqft $320
Subdivision Hickory Acres
MLS Listing ID NJME2040464
Sold Date 05/24/24
Style Colonial
Bedrooms 4
Full Baths 2
Half Baths 1
HOA Y/N N
Abv Grd Liv Area 1,988
Originating Board BRIGHT
Year Built 1970
Annual Tax Amount $10,841
Tax Year 2022
Lot Size 0.487 Acres
Acres 0.49
Lot Dimensions 102.00 x 208.00
Property Description
** Best and Final by Tuesday (3/19) at 6 pm ** Charming four-bedroom colonial in the Hickory Acres section of East Windsor. Walk into this home and you will appreciate how well-kept and updated it is—gleaming hardwood floors throughout, an updated kitchen with stainless steel appliances, and a sunken family room directly off the kitchen. And if that wasn't enough how about the recently renovated primary full bath, a real wow! Freshly painted in neutral tones. Entertain in style with your formal living and dining rooms. Bedroom number four has French doors perfect for that home office if you desire. Enjoy the peaceful setting of a wooded rear yard and paver patio that you access from the sunny kitchen slider. Recent updates include asphalt driveway, HVAC, and replacement windows, to name a few. Take a look you won't be disappointed! Easy access to all major highways, trains, and buses, a perfect commuter location. Welcome Home!
Location
State NJ
County Mercer
Area East Windsor Twp (21101)
Zoning R1
Direction West
Rooms
Other Rooms Living Room, Dining Room, Primary Bedroom, Bedroom 2, Bedroom 3, Bedroom 4, Kitchen, Family Room, Laundry, Bathroom 1, Primary Bathroom
Basement Unfinished
Interior
Interior Features Ceiling Fan(s), Dining Area, Family Room Off Kitchen, Floor Plan - Traditional, Formal/Separate Dining Room, Kitchen - Eat-In, Primary Bath(s), Upgraded Countertops, Wood Floors
Hot Water Natural Gas
Heating Energy Star Heating System, Forced Air
Cooling Central A/C
Flooring Ceramic Tile, Hardwood
Fireplaces Number 1
Fireplaces Type Brick
Equipment Built-In Microwave, Dishwasher, Oven - Self Cleaning, Refrigerator, Stainless Steel Appliances, Washer, Water Heater, Dryer
Furnishings No
Fireplace Y
Window Features Double Pane,Double Hung
Appliance Built-In Microwave, Dishwasher, Oven - Self Cleaning, Refrigerator, Stainless Steel Appliances, Washer, Water Heater, Dryer
Heat Source Natural Gas
Laundry Basement
Exterior
Parking Features Garage - Front Entry, Garage Door Opener, Inside Access
Garage Spaces 3.0
Utilities Available Under Ground
Water Access N
Roof Type Asphalt
Accessibility None
Attached Garage 1
Total Parking Spaces 3
Garage Y
Building
Story 2
Foundation Block
Sewer Public Sewer
Water Public
Architectural Style Colonial
Level or Stories 2
Additional Building Above Grade, Below Grade
New Construction N
Schools
High Schools Hightstown H.S.
School District East Windsor Regional Schools
Others
Senior Community No
Tax ID 01-00069-00018
Ownership Fee Simple
SqFt Source Assessor
Acceptable Financing Cash, Conventional
Listing Terms Cash, Conventional
Financing Cash,Conventional
Special Listing Condition Standard
Read Less

Bought with NON MEMBER • Non Subscribing Office
GET MORE INFORMATION





