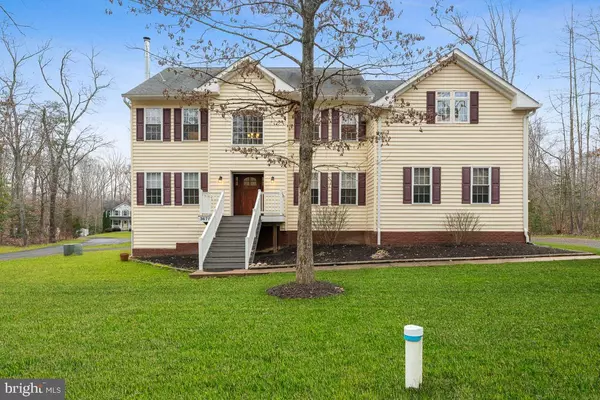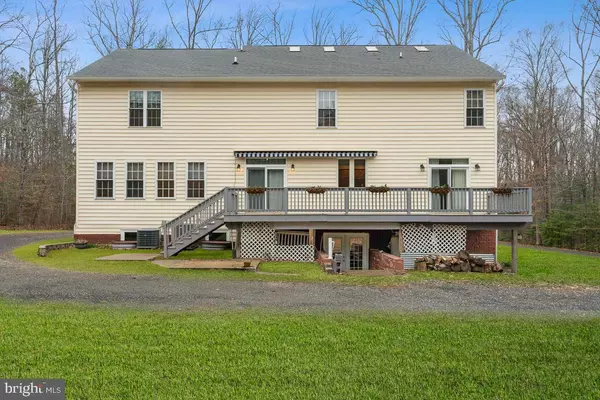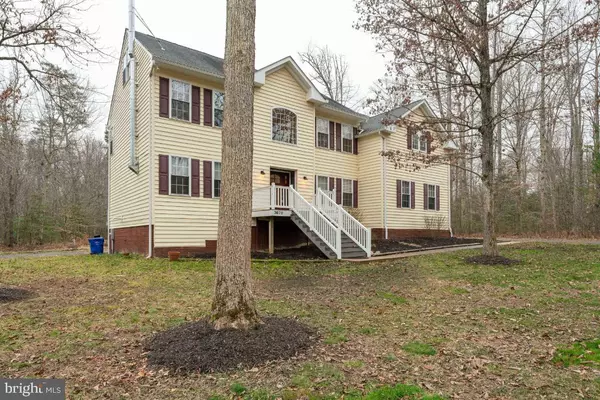For more information regarding the value of a property, please contact us for a free consultation.
3670 BRECKSTER PL Waldorf, MD 20601
Want to know what your home might be worth? Contact us for a FREE valuation!

Our team is ready to help you sell your home for the highest possible price ASAP
Key Details
Sold Price $660,000
Property Type Single Family Home
Sub Type Detached
Listing Status Sold
Purchase Type For Sale
Square Footage 4,004 sqft
Price per Sqft $164
Subdivision Breckster Acres
MLS Listing ID MDCH2030420
Sold Date 05/23/24
Style Colonial
Bedrooms 5
Full Baths 3
Half Baths 1
HOA Y/N N
Abv Grd Liv Area 4,004
Originating Board BRIGHT
Year Built 2014
Annual Tax Amount $6,581
Tax Year 2023
Lot Size 3.680 Acres
Acres 3.68
Property Description
Retreat into this wonderfully maintained 5 Bedrooms, 3 1/2 Bath, 2-car Garage home on 3.68 acres. This home has a living area of 4,004 sq. ft. and a basement measuring 1,580 sq. ft. with a rough-in. In total, the home offers 5,584 sq. ft. of space. The main level has gleaming hardwood floors. The Living Room and Office/Study flank the two-story foyer. The Living Room features a wood-burning stove. Gather in the spacious Eat-In Kitchen and Family Room. The Kitchen features granite countertops and custom cabinetry. Formal Dining Room and Family Room both access the deck. The deck expands across over half of the home with retractable awning. A Half Bath and Laundry Room complete the main level. The large Primary Bedroom with adjoining Sitting Room is on the second floor. The newly remodeled Primary Bath features a soaking tub, glass-enclosed shower, separate wash closet and two large walk-in closets. The second and fourth Bedrooms have an ensuite Full Baths with jacuzzi tubs. A custom, built-in twin loft is a unique addition to the third Bedroom. On the third floor is the fifth Bedroom. The walk-out Basement is unfinished and plumbed for a Full Bath. The backyard features a chicken coop, play yard, and raised garden beds. Freshly painted and new carpet. UV light in HVAC, water chlorinator, water softener, and reverse osmosis water filter. Gutter guards. Side-load 2-car garage. Easy commute to DC, JBA, Pentagon, and National Harbor. Close to shopping, dining, parks and entertainment.
Location
State MD
County Charles
Zoning RC
Rooms
Other Rooms Living Room, Primary Bedroom, Bedroom 2, Bedroom 3, Bedroom 4, Bedroom 5, Kitchen, Family Room, Den, Basement, Bathroom 2, Bathroom 3, Primary Bathroom, Half Bath
Basement Connecting Stairway, Daylight, Full, Full, Heated, Outside Entrance, Rear Entrance, Rough Bath Plumb, Space For Rooms, Walkout Stairs, Windows
Interior
Interior Features Carpet, Ceiling Fan(s), Dining Area, Family Room Off Kitchen, Formal/Separate Dining Room, Kitchen - Eat-In, Kitchen - Gourmet, Kitchen - Table Space, Recessed Lighting, Skylight(s), Soaking Tub, Stall Shower, Stove - Wood, Tub Shower, Upgraded Countertops, Walk-in Closet(s), Wood Floors, Water Treat System
Hot Water 60+ Gallon Tank, Electric
Heating Heat Pump(s), Wood Burn Stove, Zoned
Cooling Heat Pump(s)
Flooring Carpet, Tile/Brick, Wood
Equipment Built-In Microwave, Dishwasher, Exhaust Fan, Oven - Self Cleaning, Oven/Range - Electric, Refrigerator, Stainless Steel Appliances, Water Dispenser, Water Conditioner - Owned, Water Heater
Fireplace N
Appliance Built-In Microwave, Dishwasher, Exhaust Fan, Oven - Self Cleaning, Oven/Range - Electric, Refrigerator, Stainless Steel Appliances, Water Dispenser, Water Conditioner - Owned, Water Heater
Heat Source Electric, Propane - Leased
Laundry Main Floor
Exterior
Exterior Feature Deck(s)
Parking Features Garage - Side Entry, Garage Door Opener, Inside Access
Garage Spaces 6.0
Water Access N
View Trees/Woods
Roof Type Shingle
Accessibility None
Porch Deck(s)
Attached Garage 2
Total Parking Spaces 6
Garage Y
Building
Lot Description Backs to Trees, Cleared, Partly Wooded
Story 4
Foundation Concrete Perimeter
Sewer Septic Exists
Water Well
Architectural Style Colonial
Level or Stories 4
Additional Building Above Grade, Below Grade
New Construction N
Schools
School District Charles County Public Schools
Others
Senior Community No
Tax ID 0908066647
Ownership Fee Simple
SqFt Source Assessor
Special Listing Condition Standard
Read Less

Bought with Derrick Wilson • Coldwell Banker Realty
GET MORE INFORMATION





