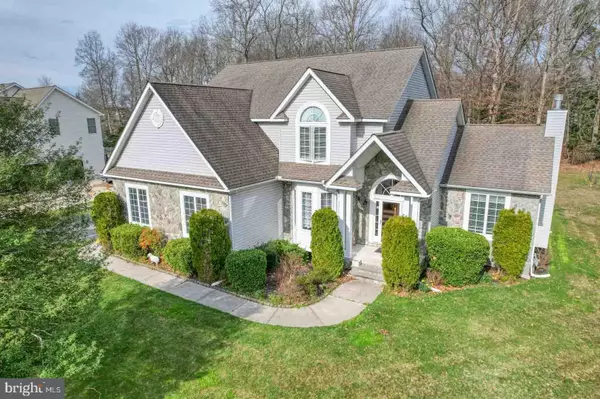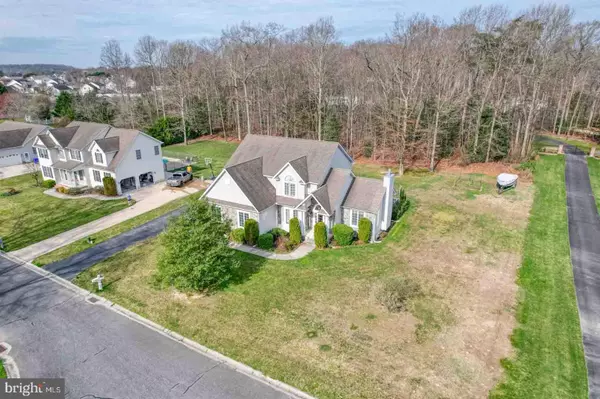For more information regarding the value of a property, please contact us for a free consultation.
389 CHARLIES CT Felton, DE 19943
Want to know what your home might be worth? Contact us for a FREE valuation!

Our team is ready to help you sell your home for the highest possible price ASAP
Key Details
Sold Price $545,000
Property Type Single Family Home
Sub Type Detached
Listing Status Sold
Purchase Type For Sale
Square Footage 2,870 sqft
Price per Sqft $189
Subdivision Harrison Knoll
MLS Listing ID DEKT2026732
Sold Date 05/23/24
Style Contemporary
Bedrooms 5
Full Baths 3
HOA Fees $16/ann
HOA Y/N Y
Abv Grd Liv Area 2,870
Originating Board BRIGHT
Year Built 2004
Annual Tax Amount $1,556
Tax Year 2022
Lot Size 0.502 Acres
Acres 0.5
Lot Dimensions 115.06 x 190.96
Property Description
5 BEDROOMS ON A SPACIOUS 1/2 ACRE! Situated in Harrison Knoll, is this custom built home by Garrison Homes, and easily one of the best lots in the community. This home has been lovingly cared for by a single owner for the last 20 years, and offers features such as hardwood floors, a large living room with vaulted ceiling and gas fireplace, a 3 season room, deck, and an unfinished basement! The first floor offers a formal dining space, large living room, updated kitchen, a full bathroom, and a large first floor bedroom. Upstairs offers 4 bedrooms including an expansive primary suite. The primary suite is absolutely stunning with a large bathroom, and walk in closet with closet island and storage systems. An unfinished basement offers storage or future finished space. There are many custom features within this home with most closets offering built in storage, large room sizes unlike today's new construction, a 3 season room and deck overlooking the private yard space. This home offers low utility costs with a well, septic, and natural gas for heating, cooking, and the fireplace.
Location
State DE
County Kent
Area Lake Forest (30804)
Zoning AR
Rooms
Basement Full, Unfinished, Rough Bath Plumb
Main Level Bedrooms 1
Interior
Interior Features Entry Level Bedroom, Walk-in Closet(s), Wood Floors
Hot Water Natural Gas
Heating Forced Air
Cooling Central A/C
Fireplaces Number 1
Fireplaces Type Gas/Propane
Equipment Dishwasher, Microwave, Oven/Range - Gas, Refrigerator
Fireplace Y
Appliance Dishwasher, Microwave, Oven/Range - Gas, Refrigerator
Heat Source Natural Gas
Exterior
Exterior Feature Porch(es), Screened, Deck(s)
Parking Features Garage - Side Entry, Oversized
Garage Spaces 2.0
Water Access N
Accessibility None
Porch Porch(es), Screened, Deck(s)
Attached Garage 2
Total Parking Spaces 2
Garage Y
Building
Story 3
Foundation Concrete Perimeter
Sewer On Site Septic
Water Well
Architectural Style Contemporary
Level or Stories 3
Additional Building Above Grade, Below Grade
New Construction N
Schools
School District Lake Forest
Others
HOA Fee Include Common Area Maintenance,Snow Removal
Senior Community No
Tax ID SM-00-12004-05-2200-000
Ownership Fee Simple
SqFt Source Assessor
Special Listing Condition Standard
Read Less

Bought with Andrea K Kennedy-Carolin • RE/MAX Eagle Realty
GET MORE INFORMATION





