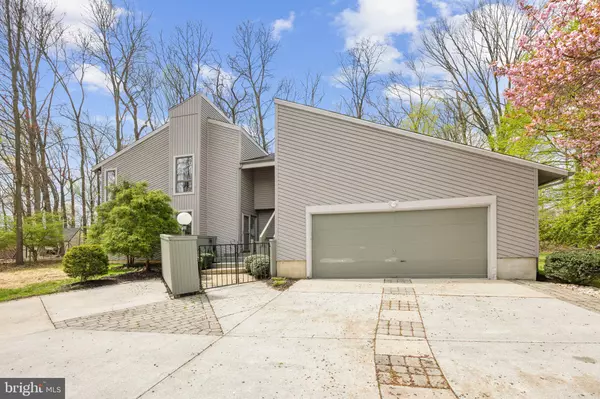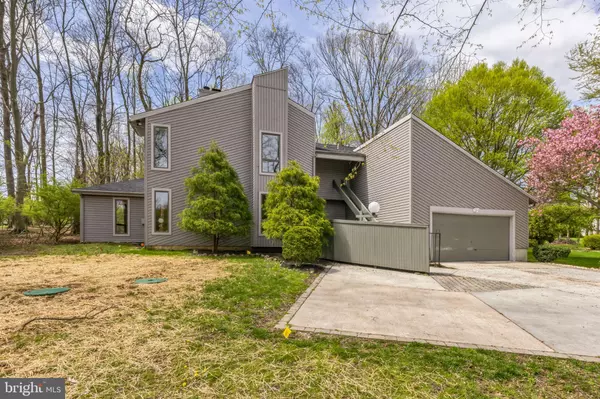For more information regarding the value of a property, please contact us for a free consultation.
23 TENBY CHASE DR Newark, DE 19711
Want to know what your home might be worth? Contact us for a FREE valuation!

Our team is ready to help you sell your home for the highest possible price ASAP
Key Details
Sold Price $670,000
Property Type Single Family Home
Sub Type Detached
Listing Status Sold
Purchase Type For Sale
Square Footage 2,975 sqft
Price per Sqft $225
Subdivision Tenby Chase
MLS Listing ID DENC2059396
Sold Date 05/22/24
Style Contemporary
Bedrooms 3
Full Baths 3
HOA Fees $5/ann
HOA Y/N Y
Abv Grd Liv Area 2,975
Originating Board BRIGHT
Year Built 1980
Annual Tax Amount $5,822
Tax Year 2022
Lot Size 0.960 Acres
Acres 0.96
Lot Dimensions 76.00 x 359.50
Property Description
Welcome to your dream home at 23 Tenby Chase! This stunning custom-built home boasts luxurious features and thoughtful design elements throughout, offering the perfect blend of comfort, style, and functionality. Upon entering, you'll be greeted by the impressive handbuilt fieldstone double-sided two-story fireplace, creating a warm and inviting ambiance that sets the tone for the rest of the home. The sunken conversion room with its own fireplace and vaulted ceilings provides a cozy retreat for relaxation or entertaining guests. Step into the sunroom off the living room and immerse yourself in the tranquility of nature with wooded views and abundant natural light pouring in through the windows. The open-concept living room flows seamlessly onto the composite deck through sliding doors, extending the living space outdoors for effortless indoor-outdoor living. The butler's pantry in the living room offers convenient storage and organization, while the large eat-in kitchen is a chef's delight, featuring a cooktop, ample cabinet and countertop space, and a double sink. With plenty of sunlight streaming through the house, every corner feels bright and welcoming. Entertain guests in the spacious dining room or utilize the large first-floor bonus room with generous closets that can be used as an office or bedroom. This home offers a main floor laundry room, main floor full bathroom, three generously sized bedrooms with large closets, and three full baths, including a luxurious main bedroom suite complete with a walk-in closet, a large bathroom with a soaking tub, fireplace with heatilator, and sliding glass doors leading to a private deck. The indoor balcony overlooking the conversation room below adds a touch of elegance and sophistication. Additional features include an oversized two-car garage with inside access, individually metered electricity for efficiency, and a vast basement that is partially finished, with a large office space, offering endless possibilities for customization. Recent upgrades include a NEW roof installed in February 2024 with a transferable warranty, a NEW septic system installed in March 2024, and fresh paint throughout, ensuring peace of mind and hassle-free living for years to come. With its perfect blend of luxury, comfort, and functionality, 23 Tenby Chase is ready to welcome you home! Don’t miss the opportunity to make this your forever home! Book your tour Today!
Location
State DE
County New Castle
Area Newark/Glasgow (30905)
Zoning NC21
Rooms
Other Rooms Living Room, Dining Room, Primary Bedroom, Sitting Room, Bedroom 2, Bedroom 3, Laundry, Office, Bathroom 1, Bonus Room
Basement Full, Outside Entrance, Partially Finished
Interior
Hot Water Electric
Heating Heat Pump(s)
Cooling Central A/C
Fireplaces Number 2
Fireplaces Type Double Sided, Stone, Wood
Fireplace Y
Heat Source Electric
Laundry Main Floor
Exterior
Parking Features Additional Storage Area, Garage - Front Entry, Garage Door Opener, Inside Access, Oversized
Garage Spaces 7.0
Water Access N
Roof Type Shingle
Accessibility None
Attached Garage 2
Total Parking Spaces 7
Garage Y
Building
Story 2
Foundation Block
Sewer On Site Septic
Water Public
Architectural Style Contemporary
Level or Stories 2
Additional Building Above Grade, Below Grade
New Construction N
Schools
Elementary Schools North Star
Middle Schools Dupont
High Schools Dickinson
School District Red Clay Consolidated
Others
Senior Community No
Tax ID 08-017.40-030
Ownership Fee Simple
SqFt Source Assessor
Security Features Security System
Acceptable Financing Conventional, FHA, Cash, VA
Listing Terms Conventional, FHA, Cash, VA
Financing Conventional,FHA,Cash,VA
Special Listing Condition Standard
Read Less

Bought with Patricia A Harling • Patterson-Schwartz-Hockessin
GET MORE INFORMATION





