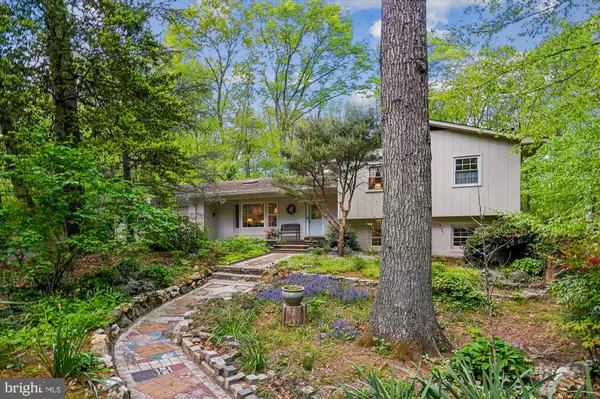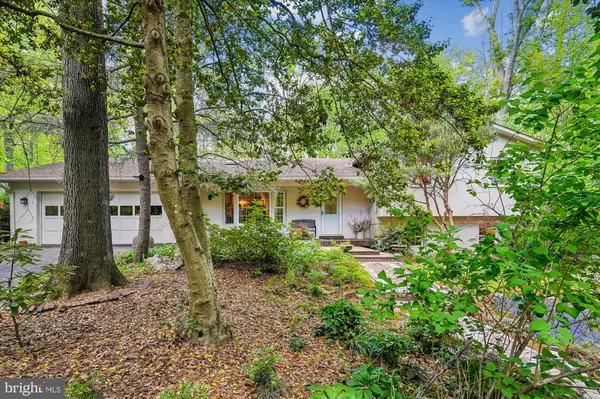For more information regarding the value of a property, please contact us for a free consultation.
11800 TRIPLE CROWN RD Reston, VA 20191
Want to know what your home might be worth? Contact us for a FREE valuation!

Our team is ready to help you sell your home for the highest possible price ASAP
Key Details
Sold Price $1,017,600
Property Type Single Family Home
Sub Type Detached
Listing Status Sold
Purchase Type For Sale
Square Footage 2,999 sqft
Price per Sqft $339
Subdivision Reston
MLS Listing ID VAFX2175938
Sold Date 05/22/24
Style Split Level,Transitional
Bedrooms 4
Full Baths 3
HOA Fees $68/qua
HOA Y/N Y
Abv Grd Liv Area 1,712
Originating Board BRIGHT
Year Built 1971
Annual Tax Amount $10,504
Tax Year 2023
Lot Size 0.488 Acres
Acres 0.49
Property Description
This classic Reston home is close to 1/2 acre, in a beautiful garden setting! The property gives a sense of calm and wellbeing with an abundance of beautiful elements and natural light. A major renovation resulted in many lovely changes including warm oak floors on main and upper level. The totally custom Kitchen has creamy white cabinetry, granite counters, high end SS appliances plus stunning built-in china cabinet and "coffee altar". A wet bar adjoining the spacious Living Room is perfect for entertaining. Curl up with a book in the updated SunRoom with ceiling fans, granite floor and a wall of doors to the patio outside. The Primary Suite is a restful retreat. Enjoy the enlarged ELFA design walk-in closet and lovely Primary Bath with vessel tub, large shower, heated floor and double vanity of quartz. The Family Room mantle is made of natural wood from a local Virginia forest. Bedroom #4 has access to outside and may be used as Home Office or Gym. The sizable Laundry Room includes a doggie bath for your furry pets. All the hobbies and fun happen in the Recreation Room which includes abundant storage, dedicated workshop, utility room and egress window for total flexibility of use. Outside the yard is a lush combination of lawn and gardens. In the front you'll find a meditation garden with stone path and unique shrubbery and flowers. The rear yard includes a series of patios and paths...beautiful plants and trees abound. This unique property is a special space - in town yet with the feeling of being far away with nature and natural beauty.
Breathe freely with Air Scrubber Filter System, Furnace Humidifier, Gutter Helmet, Roof 2012;
Windows NEW in 2014; Hot Water Heater NEW 2018; HVAC NEW 2014
Family Room TV Wall Console conveys as it's perfect in that spot!
Approximately 3000+ square feet on 4 levels!
LOW Reston HOA of $816 annually with amazing amenities!
Location
State VA
County Fairfax
Zoning 370
Rooms
Other Rooms Living Room, Dining Room, Primary Bedroom, Bedroom 2, Bedroom 3, Bedroom 4, Kitchen, Family Room, Foyer, Sun/Florida Room, Laundry, Recreation Room, Workshop, Bathroom 1, Bathroom 3, Hobby Room, Primary Bathroom
Basement Connecting Stairway, Fully Finished
Interior
Interior Features Bar, Built-Ins, Ceiling Fan(s), Combination Kitchen/Dining, Kitchen - Gourmet, Soaking Tub, Stall Shower, Stove - Wood, Tub Shower, Upgraded Countertops, Wainscotting, Walk-in Closet(s), Wet/Dry Bar, Window Treatments, Wood Floors
Hot Water Natural Gas
Heating Central
Cooling Central A/C, Ceiling Fan(s)
Flooring Hardwood, Ceramic Tile
Fireplaces Number 1
Fireplaces Type Brick, Mantel(s)
Equipment Built-In Microwave, Cooktop, Dishwasher, Disposal, Dryer, Humidifier, Air Cleaner, Oven - Wall, Refrigerator, Stainless Steel Appliances, Washer
Fireplace Y
Window Features Bay/Bow,Skylights
Appliance Built-In Microwave, Cooktop, Dishwasher, Disposal, Dryer, Humidifier, Air Cleaner, Oven - Wall, Refrigerator, Stainless Steel Appliances, Washer
Heat Source Natural Gas
Laundry Lower Floor
Exterior
Exterior Feature Patio(s), Terrace
Parking Features Garage - Front Entry, Inside Access
Garage Spaces 6.0
Amenities Available Basketball Courts, Common Grounds, Community Center, Jog/Walk Path, Pool - Outdoor, Tennis Courts, Tot Lots/Playground, Bike Trail, Soccer Field
Water Access N
View Garden/Lawn, Trees/Woods
Roof Type Shingle
Accessibility None
Porch Patio(s), Terrace
Attached Garage 2
Total Parking Spaces 6
Garage Y
Building
Lot Description Backs to Trees, Front Yard, Landscaping, Rear Yard, SideYard(s)
Story 4
Foundation Permanent
Sewer Public Sewer
Water Public
Architectural Style Split Level, Transitional
Level or Stories 4
Additional Building Above Grade, Below Grade
New Construction N
Schools
School District Fairfax County Public Schools
Others
Senior Community No
Tax ID 0264 03 0073
Ownership Fee Simple
SqFt Source Assessor
Security Features Smoke Detector
Acceptable Financing Cash, Conventional, Negotiable
Listing Terms Cash, Conventional, Negotiable
Financing Cash,Conventional,Negotiable
Special Listing Condition Standard
Read Less

Bought with Peggy M Skrocki • Long & Foster Real Estate, Inc.
GET MORE INFORMATION





