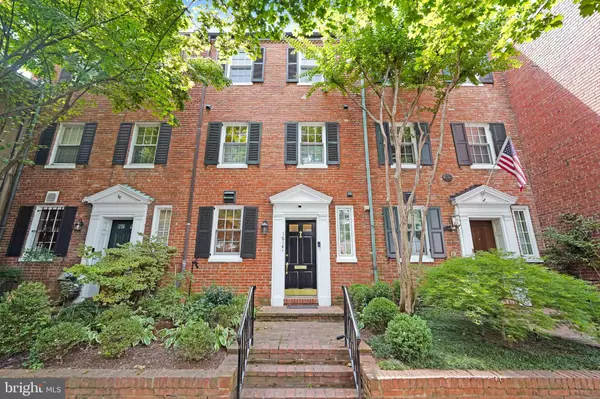For more information regarding the value of a property, please contact us for a free consultation.
1614 34TH ST NW Washington, DC 20007
Want to know what your home might be worth? Contact us for a FREE valuation!

Our team is ready to help you sell your home for the highest possible price ASAP
Key Details
Sold Price $2,100,000
Property Type Townhouse
Sub Type Interior Row/Townhouse
Listing Status Sold
Purchase Type For Sale
Square Footage 1,887 sqft
Price per Sqft $1,112
Subdivision Georgetown
MLS Listing ID DCDC2105882
Sold Date 05/15/24
Style Federal
Bedrooms 3
Full Baths 2
Half Baths 1
HOA Y/N N
Abv Grd Liv Area 1,887
Originating Board BRIGHT
Year Built 1940
Annual Tax Amount $15,278
Tax Year 2022
Lot Size 2,499 Sqft
Acres 0.06
Property Description
Welcome to a charming and elegant townhouse nestled in the prestigious neighborhood of Georgetown. This immaculate property offers a perfect blend of historical charm and modern amenities, providing an exceptional living experience in one of the capital's most sought-after locations. The classic red-brick showcases the timeless architecture that Georgetown is renowned for, and the inviting façade is complemented by well-maintained landscaping, adding to the property's curb appeal. The mature trees lining the street and the beautiful ironwork details contribute to the character and charm of the neighborhood.
Stepping inside, you'll be greeted by an inviting foyer that leads to the main living areas. The interior boasts a seamless combination of traditional elements and contemporary finishes creating a warm and welcoming atmosphere. The spacious living room is bathed in natural light, thanks to large windows that overlook the tree-lined street. An elegant fireplace adds a touch of coziness and serves as a focal point for the room where high ceilings, and pristine hardwood floors enhance the overall sense of openness and sophistication.
The gourmet kitchen is a chef's delight, featuring stainless steel appliances, ample storage, and granite countertops. The kitchen's design strikes a perfect balance between functionality and style, making it a perfect space for culinary adventures and entertaining guests. Adjacent to the kitchen there is a gracious dining area perfect for hosting intimate dinners or larger gatherings. The space is well-appointed with tasteful lighting fixtures and offers a seamless flow from the kitchen.
Ascending the staircase, you'll find the luxurious bedrooms on the upper floors. The master suite is a tranquil retreat with an en-suite bathroom that exudes relaxation and elegance. Other bedrooms are generously sized, each offering its own unique charm and comfort. The bathrooms are beautifully designed with modern fixtures and finishes. Marble accents, stylish vanities, and contemporary fittings create a spa-like ambiance, providing a soothing escape from the bustling city life. The property boasts a private and serene backyard oasis, perfect for outdoor entertaining or enjoying a peaceful moment surrounded by nature. The hardscaped patio provides a cozy space for al fresco dining or simply lounging in the fresh air. The full-size garage fits a Chevrolet Suburban or similar sized car ensuring easy parking no matter the time of day. This home offers an exceptional opportunity to own a piece of Georgetown's rich history while enjoying the modern comforts of an updated townhouse. This property is a rare gem that perfectly encapsulates the essence of Georgetown living. Don't miss your chance to call this exquisite address your home!
Location
State DC
County Washington
Zoning R-20
Interior
Interior Features Built-Ins, Ceiling Fan(s), Crown Moldings, Dining Area, Kitchen - Gourmet, Primary Bath(s), Soaking Tub, Wood Floors, Walk-in Closet(s), Skylight(s)
Hot Water Natural Gas
Heating Radiator, Baseboard - Electric
Cooling Central A/C
Flooring Hardwood, Other
Fireplaces Number 2
Fireplaces Type Brick, Gas/Propane, Mantel(s), Wood
Equipment Dishwasher, Disposal, Microwave, Refrigerator, Stove, Washer/Dryer Stacked, Oven - Wall
Fireplace Y
Window Features Skylights
Appliance Dishwasher, Disposal, Microwave, Refrigerator, Stove, Washer/Dryer Stacked, Oven - Wall
Heat Source Electric
Laundry Washer In Unit, Dryer In Unit, Has Laundry
Exterior
Exterior Feature Patio(s)
Parking Features Garage - Rear Entry, Oversized, Other, Garage Door Opener, Additional Storage Area
Garage Spaces 1.0
Water Access N
Accessibility None
Porch Patio(s)
Total Parking Spaces 1
Garage Y
Building
Story 3
Foundation Other
Sewer Public Sewer
Water Public
Architectural Style Federal
Level or Stories 3
Additional Building Above Grade, Below Grade
New Construction N
Schools
School District District Of Columbia Public Schools
Others
Senior Community No
Tax ID 1277//0204
Ownership Fee Simple
SqFt Source Assessor
Special Listing Condition Standard
Read Less

Bought with Russell A Firestone III • TTR Sotheby's International Realty
GET MORE INFORMATION





