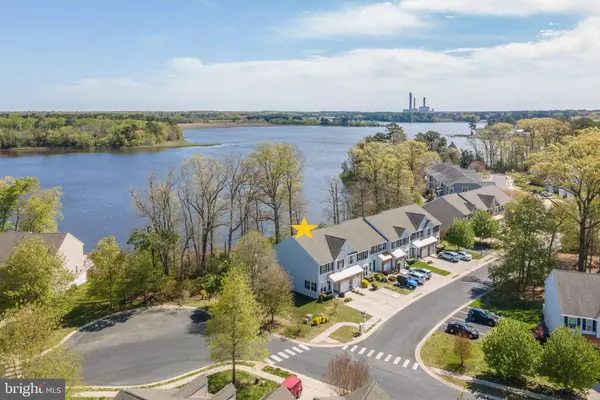For more information regarding the value of a property, please contact us for a free consultation.
30003 EAGLE POINT DR #1F Millsboro, DE 19966
Want to know what your home might be worth? Contact us for a FREE valuation!

Our team is ready to help you sell your home for the highest possible price ASAP
Key Details
Sold Price $365,000
Property Type Townhouse
Sub Type End of Row/Townhouse
Listing Status Sold
Purchase Type For Sale
Square Footage 2,353 sqft
Price per Sqft $155
Subdivision Whartons Bluff
MLS Listing ID DESU2060824
Sold Date 05/16/24
Style Craftsman
Bedrooms 3
Full Baths 2
Half Baths 2
HOA Fees $252/qua
HOA Y/N Y
Abv Grd Liv Area 1,781
Originating Board BRIGHT
Year Built 2010
Annual Tax Amount $1,276
Tax Year 2023
Lot Dimensions 0.00 x 0.00
Property Description
Welcome to your waterfront oasis at Wharton's Bluff, where luxury meets panoramic views of the majestic Indian River. This end unit townhome boasts 3 bedrooms and 2/2 baths, offering the perfect blend of comfort and elegance. Step inside and be captivated by the meticulous attention to detail, from the charming crown molding to the soothing neutral color palette that enhances the spacious living areas. The inviting open floor plan invites you to entertain with ease, whether it's in the kitchen, living room, or sun-drenched sitting area. Take your gatherings outdoors through the atrium door onto the expansive deck, where mornings are greeted with tranquil waterfront vistas, and evenings are transformed into unforgettable al fresco dining experiences. Venture downstairs to discover a finished basement, ideal for a second family room, versatile flex space, or your personal sanctuary for work, fitness, or play. As you ascend to the upper level, three generously sized bedrooms await, including the luxurious primary suite boasting sweeping water views, a deep walk-in closet, and a spa-like ensuite bathroom complete with a dual sink vanity and stall shower. Convenience meets luxury with a second-floor laundry room, ensuring effortless daily routines. Outside, indulge in a plethora of community amenities including a private dock, sparkling swimming pool, scenic walking paths, playground, picnic area, and even a kayak launch, inviting you to embrace an active lifestyle amidst nature's splendor. Don't miss the chance to make this waterfront haven your own and embark on a journey of unforgettable memories. Schedule your private showing today and experience the ultimate in waterfront living along the Indian River. Your dream home awaits!
Location
State DE
County Sussex
Area Dagsboro Hundred (31005)
Zoning TN
Rooms
Other Rooms Living Room, Primary Bedroom, Bedroom 2, Bedroom 3, Kitchen, Family Room, Sun/Florida Room, Laundry, Recreation Room, Storage Room, Utility Room
Basement Connecting Stairway, Daylight, Partial, Interior Access, Windows, Improved, Partially Finished, Space For Rooms
Interior
Interior Features Breakfast Area, Carpet, Ceiling Fan(s), Combination Dining/Living, Combination Kitchen/Dining, Combination Kitchen/Living, Crown Moldings, Dining Area, Family Room Off Kitchen, Floor Plan - Open, Kitchen - Eat-In, Kitchen - Island, Kitchen - Table Space, Pantry, Recessed Lighting, Walk-in Closet(s)
Hot Water Electric
Heating Heat Pump(s)
Cooling Central A/C
Flooring Carpet, Ceramic Tile
Equipment Built-In Microwave, Dishwasher, Dryer, Exhaust Fan, Freezer, Icemaker, Microwave, Oven - Self Cleaning, Oven - Single, Oven/Range - Electric, Refrigerator, Washer, Water Heater
Furnishings No
Fireplace N
Window Features Double Hung,Insulated,Screens,Vinyl Clad
Appliance Built-In Microwave, Dishwasher, Dryer, Exhaust Fan, Freezer, Icemaker, Microwave, Oven - Self Cleaning, Oven - Single, Oven/Range - Electric, Refrigerator, Washer, Water Heater
Heat Source Electric
Laundry Upper Floor
Exterior
Exterior Feature Deck(s), Porch(es)
Parking Features Garage - Front Entry, Inside Access, Garage Door Opener
Garage Spaces 4.0
Amenities Available Club House, Pier/Dock, Pool - Outdoor
Water Access N
View Bay, Garden/Lawn, Trees/Woods
Roof Type Architectural Shingle,Copper
Accessibility Other
Porch Deck(s), Porch(es)
Attached Garage 1
Total Parking Spaces 4
Garage Y
Building
Lot Description Landscaping, Trees/Wooded
Story 2
Foundation Other
Sewer Public Sewer
Water Public
Architectural Style Craftsman
Level or Stories 2
Additional Building Above Grade, Below Grade
Structure Type 9'+ Ceilings,Dry Wall,Vaulted Ceilings
New Construction N
Schools
Elementary Schools East Millsboro
Middle Schools Millsboro
High Schools Sussex Central
School District Indian River
Others
HOA Fee Include Pool(s),Pier/Dock Maintenance,Water
Senior Community No
Tax ID 133-17.00-16.02-1F
Ownership Condominium
Security Features Main Entrance Lock,Smoke Detector
Special Listing Condition Standard
Read Less

Bought with Gary Brittingham • JACK LINGO MILLSBORO
GET MORE INFORMATION





