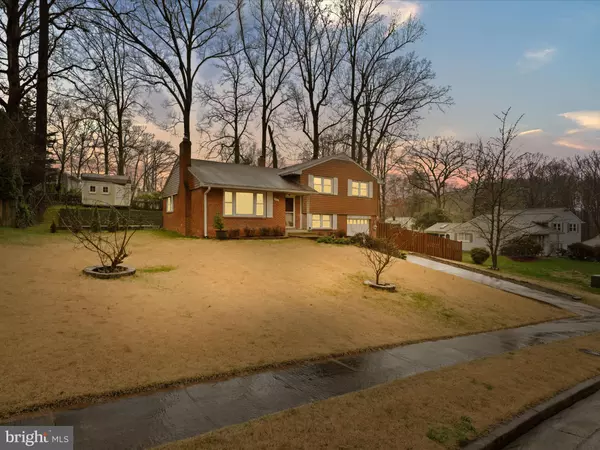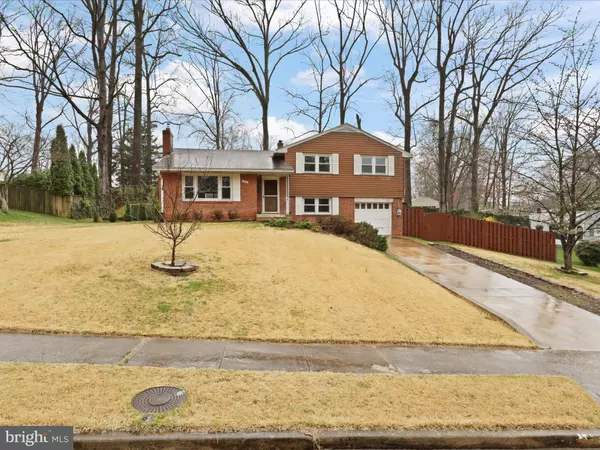For more information regarding the value of a property, please contact us for a free consultation.
7519 HAVELOCK ST Springfield, VA 22150
Want to know what your home might be worth? Contact us for a FREE valuation!

Our team is ready to help you sell your home for the highest possible price ASAP
Key Details
Sold Price $610,000
Property Type Single Family Home
Sub Type Detached
Listing Status Sold
Purchase Type For Sale
Square Footage 1,559 sqft
Price per Sqft $391
Subdivision Springfield
MLS Listing ID VAFX2170538
Sold Date 05/14/24
Style Split Level
Bedrooms 3
Full Baths 1
Half Baths 1
HOA Y/N N
Abv Grd Liv Area 1,247
Originating Board BRIGHT
Year Built 1955
Annual Tax Amount $6,100
Tax Year 2023
Lot Size 0.299 Acres
Acres 0.3
Property Description
3 LEVEL SPLIT LEVEL * FULLY FENCED REAR YARD * GARAGE * HARDWOOD FLOORING * FRESH NEUTRAL PAINT THROUGH OUT * NEW CAR PET IN REC ROOM * LARGE LIVING ROOM WITH FIREPLACE * DOUBLE PANE DOUBLE HUNG WINDOWS * FULL SIZE WASHER AND DRYER IN LAUNDRY ROOM * STORAGE SHED * HUGE PATIOS * Great location - commuters EASY access I-395, I-OR 495 , and it’s a short drive to the Franconia-Springfield Metro station or Reagan National Airport. Nearby Lake Accotink Park. Get active at The St. James Flagship Sportsplex or the Fairfax Sportsplex or try out Sky Zone Trampoline Park and Sportrock Climbing Center! Shopping and dining options galore are close by at Springfield Town Center. NO HOA.
Location
State VA
County Fairfax
Zoning 130
Rooms
Other Rooms Living Room, Dining Room, Primary Bedroom, Bedroom 2, Bedroom 3, Kitchen, Family Room, Foyer, Other
Basement Side Entrance, Fully Finished, Walkout Level
Interior
Interior Features Breakfast Area, Combination Dining/Living, Wood Floors, Stove - Wood
Hot Water Natural Gas
Heating Forced Air
Cooling Ceiling Fan(s), Central A/C
Flooring Hardwood, Carpet
Fireplaces Number 1
Fireplaces Type Brick
Equipment Dishwasher, Disposal, Dryer, Exhaust Fan, Icemaker, Refrigerator, Washer, Stove
Furnishings No
Fireplace Y
Window Features Screens,Double Hung,Double Pane
Appliance Dishwasher, Disposal, Dryer, Exhaust Fan, Icemaker, Refrigerator, Washer, Stove
Heat Source Natural Gas
Laundry Washer In Unit, Dryer In Unit
Exterior
Exterior Feature Patio(s)
Parking Features Garage - Front Entry, Garage Door Opener, Covered Parking
Garage Spaces 1.0
Fence Fully, Rear
Water Access N
Roof Type Shingle
Street Surface Black Top,Paved
Accessibility None
Porch Patio(s)
Attached Garage 1
Total Parking Spaces 1
Garage Y
Building
Story 3
Foundation Concrete Perimeter
Sewer Public Sewer
Water Public
Architectural Style Split Level
Level or Stories 3
Additional Building Above Grade, Below Grade
New Construction N
Schools
School District Fairfax County Public Schools
Others
Pets Allowed Y
Senior Community No
Tax ID 0803 02630003
Ownership Fee Simple
SqFt Source Assessor
Acceptable Financing FHA, FNMA, VA, VHDA
Horse Property N
Listing Terms FHA, FNMA, VA, VHDA
Financing FHA,FNMA,VA,VHDA
Special Listing Condition Standard
Pets Allowed No Pet Restrictions
Read Less

Bought with Rina Guadalupe Zelaya • NBI Realty, LLC
GET MORE INFORMATION





