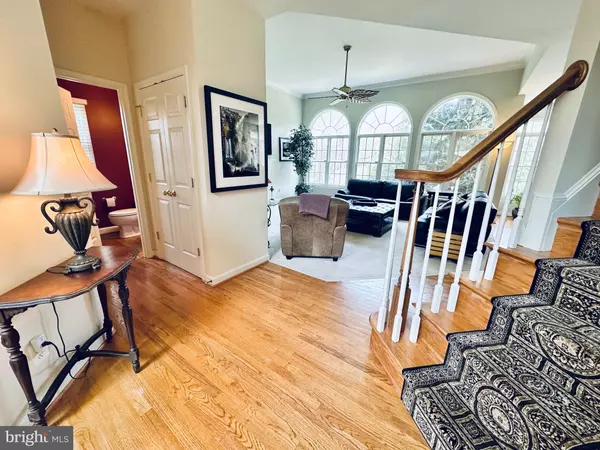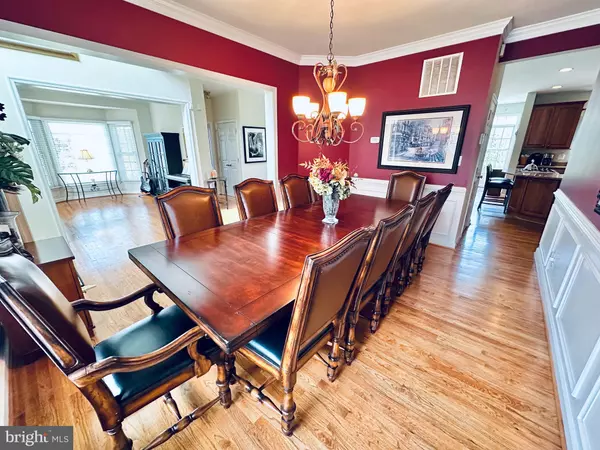For more information regarding the value of a property, please contact us for a free consultation.
5077 HAZEL FERGUSON DR Fairfax, VA 22030
Want to know what your home might be worth? Contact us for a FREE valuation!

Our team is ready to help you sell your home for the highest possible price ASAP
Key Details
Sold Price $1,215,000
Property Type Single Family Home
Sub Type Detached
Listing Status Sold
Purchase Type For Sale
Square Footage 4,721 sqft
Price per Sqft $257
Subdivision Lancaster Estates
MLS Listing ID VAFX2172818
Sold Date 05/17/24
Style Traditional
Bedrooms 5
Full Baths 4
Half Baths 1
HOA Fees $43/ann
HOA Y/N Y
Abv Grd Liv Area 3,390
Originating Board BRIGHT
Year Built 2003
Annual Tax Amount $11,642
Tax Year 2023
Lot Size 0.906 Acres
Acres 0.91
Property Description
Custom home in sought-after Fairfax, with private backyard and high ceilings, provides an open floor plan and abundance of natural light. Situated on 0.91 acres, this residence boasts a myriad of features both inside and out.
Meticulously maintained home offers a gourmet kitchen with granite counters and natural gas cooktop, crown molding, two natural-gas fireplaces, master with tray ceiling and spa bath, 3 door side entry garage, and more.
With 5 bedrooms, 4 full baths, and a powder room, this home provides ample space for family living and entertaining.
Fully finished basement with full bathroom, den/exercise room, and exit to beautifully hardscaped yard with patio, landscape lighting, and irrigation system, sets the stage for gatherings and relaxation. We look forward to welcoming you!
Location
State VA
County Fairfax
Zoning 110
Rooms
Other Rooms Sitting Room, Den, Study, Recreation Room
Basement Walkout Stairs, Fully Finished
Interior
Interior Features Ceiling Fan(s), Floor Plan - Open, Kitchen - Island, Kitchen - Gourmet, Walk-in Closet(s), WhirlPool/HotTub, Wood Floors, Sprinkler System
Hot Water Natural Gas
Heating Central
Cooling Central A/C
Flooring Wood, Carpet, Ceramic Tile
Fireplaces Number 2
Fireplaces Type Gas/Propane
Equipment Dishwasher, Disposal, Dryer - Electric, Extra Refrigerator/Freezer, Freezer, Microwave, Oven - Double, Refrigerator, Washer, Cooktop
Fireplace Y
Appliance Dishwasher, Disposal, Dryer - Electric, Extra Refrigerator/Freezer, Freezer, Microwave, Oven - Double, Refrigerator, Washer, Cooktop
Heat Source Natural Gas
Laundry Main Floor
Exterior
Exterior Feature Patio(s)
Parking Features Garage - Side Entry
Garage Spaces 3.0
Fence Wood
Water Access N
Roof Type Shingle
Accessibility None
Porch Patio(s)
Attached Garage 3
Total Parking Spaces 3
Garage Y
Building
Story 2
Foundation Slab
Sewer Septic Pump
Water Public
Architectural Style Traditional
Level or Stories 2
Additional Building Above Grade, Below Grade
Structure Type Dry Wall,9'+ Ceilings,2 Story Ceilings,Tray Ceilings
New Construction N
Schools
Elementary Schools Willow Springs
Middle Schools Katherine Johnson
High Schools Fairfax
School District Fairfax County Public Schools
Others
Senior Community No
Tax ID 0554 14 0009
Ownership Fee Simple
SqFt Source Assessor
Special Listing Condition Standard
Read Less

Bought with Mazar Mangal • Samson Properties
GET MORE INFORMATION





