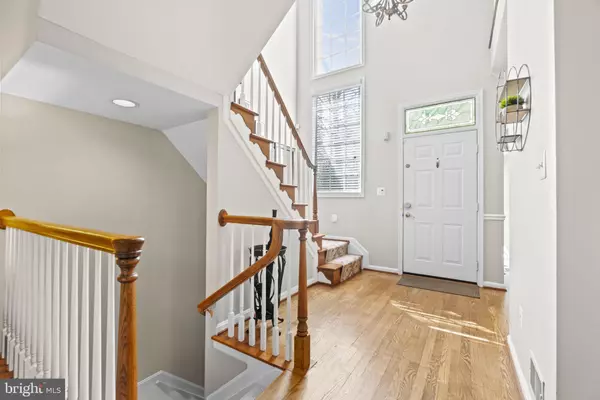For more information regarding the value of a property, please contact us for a free consultation.
11410 HOLLOW TIMBER CT Reston, VA 20194
Want to know what your home might be worth? Contact us for a FREE valuation!

Our team is ready to help you sell your home for the highest possible price ASAP
Key Details
Sold Price $940,000
Property Type Townhouse
Sub Type Interior Row/Townhouse
Listing Status Sold
Purchase Type For Sale
Square Footage 3,291 sqft
Price per Sqft $285
Subdivision Timberview
MLS Listing ID VAFX2174376
Sold Date 05/17/24
Style Contemporary
Bedrooms 3
Full Baths 3
Half Baths 1
HOA Fees $205/mo
HOA Y/N Y
Abv Grd Liv Area 2,260
Originating Board BRIGHT
Year Built 1992
Annual Tax Amount $9,783
Tax Year 2023
Lot Size 2,600 Sqft
Acres 0.06
Property Description
OPEN HOUSE CANCELED! Rarely available 2-car garage townhome in the Timberview Cluster! The pièce de résistance of this gorgeous home is the newly renovated kitchen finished to perfection and built for entertaining friends and family. This exquisite kitchen features tons of storage, a professional Dacor 48", 6-burner gas range, Samsung smart refrigerator, concrete & quartz counters, under cabinet lighting, center island (with hidden outlets) plus a breakfast bar and space for a small table in the bay window bump out. For even more wow-factor, there is a solarium off of the living room where you'll feel surrounded by nature while enjoying the comforts of a temperature controlled space. Beautiful hardwood floors on the main level extend to the second level where you'll find two large bedrooms each with ensuite bathrooms, the laundry closet and additional area that would be great for a reading nook. The expansive primary bedroom features a walk-in closet, renovated bathroom with a huge walk-in shower and expansive double vanity. The second bedroom features a vaulted ceiling and double dormer windows with built-in storage benches. In the fully finished, walkout basement you'll find the third bedroom, second gas fireplace, third full bathroom, a kitchenette, family room and second gas fireplace. Step outside and lounge on your private patio while relaxing to the sounds of the abundant bird life. Additional features include a brand new 70 gallon hot water heater, plenty of extra storage in the 2-car garage upgraded with a 220v outlet, a Tesla charger and an epoxy coated floor.
The quiet, cul-de-sac location of this home is within walking distance to the North Point Center Village, community tennis courts, pool and picnic area. Not to mention miles of walking/bike paths that Reston is known for are accessible within minutes. You'll be less than 10 minutes to the Silver line Metro and Reston Town Center, and about 20 minutes to Dulles Airport. Don't forget about the Reston Farmer's Market at Lake Anne every Saturday April-Dec.
Open House Sunday, 4/28 from 2-4pm.
Location
State VA
County Fairfax
Zoning 372
Rooms
Other Rooms Bedroom 2, Bedroom 3, Bedroom 1
Basement Fully Finished, Walkout Level, Heated, Interior Access, Windows
Interior
Interior Features Breakfast Area, Carpet, Ceiling Fan(s), Crown Moldings, Floor Plan - Open, Formal/Separate Dining Room, Kitchen - Eat-In, Kitchen - Island, Kitchenette, Primary Bath(s), Recessed Lighting, Skylight(s), Upgraded Countertops, Walk-in Closet(s), Window Treatments, Wood Floors
Hot Water Natural Gas, 60+ Gallon Tank
Heating Forced Air
Cooling Central A/C, Ceiling Fan(s)
Flooring Hardwood, Ceramic Tile, Carpet
Fireplaces Number 2
Fireplaces Type Gas/Propane
Equipment Dishwasher, Disposal, Dryer - Electric, Exhaust Fan, Oven/Range - Gas, Stainless Steel Appliances, Washer, Water Heater, Six Burner Stove
Furnishings No
Fireplace Y
Window Features Screens,Skylights,Energy Efficient
Appliance Dishwasher, Disposal, Dryer - Electric, Exhaust Fan, Oven/Range - Gas, Stainless Steel Appliances, Washer, Water Heater, Six Burner Stove
Heat Source Natural Gas
Laundry Dryer In Unit, Washer In Unit
Exterior
Exterior Feature Patio(s)
Parking Features Garage Door Opener, Garage - Front Entry
Garage Spaces 4.0
Utilities Available Cable TV Available, Natural Gas Available, Under Ground
Amenities Available Basketball Courts, Common Grounds, Bike Trail, Jog/Walk Path, Picnic Area, Pool - Outdoor, Soccer Field, Tennis Courts, Tot Lots/Playground, Volleyball Courts
Water Access N
View Trees/Woods
Roof Type Architectural Shingle
Accessibility None
Porch Patio(s)
Attached Garage 2
Total Parking Spaces 4
Garage Y
Building
Lot Description Backs to Trees, Cul-de-sac, Landscaping, No Thru Street, PUD, Private
Story 3
Foundation Concrete Perimeter
Sewer Public Sewer
Water Public
Architectural Style Contemporary
Level or Stories 3
Additional Building Above Grade, Below Grade
Structure Type 2 Story Ceilings,9'+ Ceilings,Cathedral Ceilings
New Construction N
Schools
Elementary Schools Aldrin
Middle Schools Herndon
High Schools Herndon
School District Fairfax County Public Schools
Others
Pets Allowed Y
HOA Fee Include Common Area Maintenance,Management,Pool(s),Recreation Facility,Reserve Funds,Road Maintenance,Snow Removal,Trash
Senior Community No
Tax ID 0114 19010039
Ownership Fee Simple
SqFt Source Assessor
Acceptable Financing Cash, Conventional, FHA, VA
Horse Property N
Listing Terms Cash, Conventional, FHA, VA
Financing Cash,Conventional,FHA,VA
Special Listing Condition Standard
Pets Allowed No Pet Restrictions
Read Less

Bought with Stephanie Callaghan • 15 West Homes
GET MORE INFORMATION





