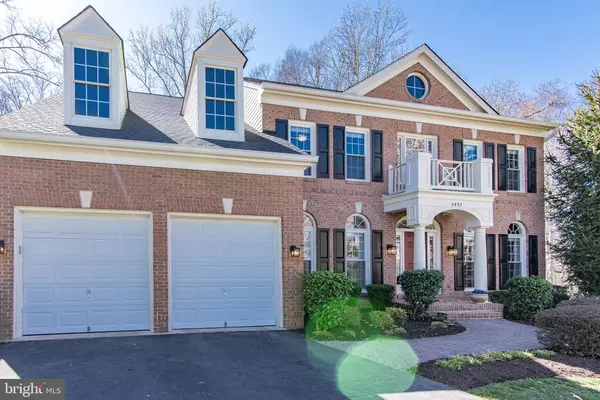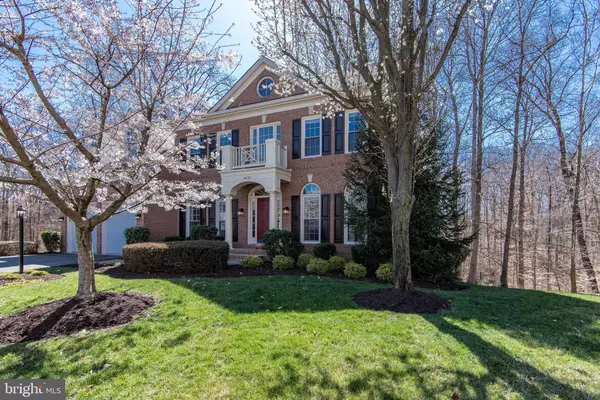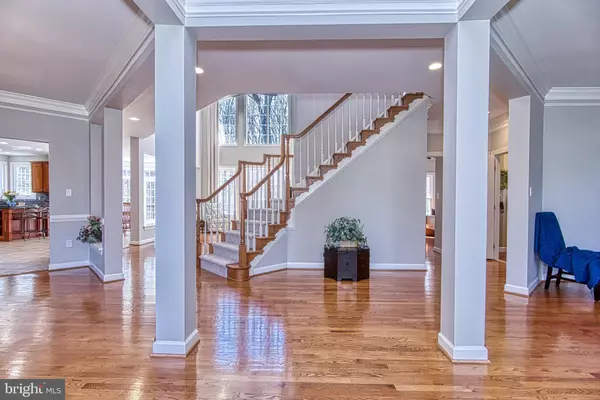For more information regarding the value of a property, please contact us for a free consultation.
7437 SPRING SUMMIT RD Springfield, VA 22150
Want to know what your home might be worth? Contact us for a FREE valuation!

Our team is ready to help you sell your home for the highest possible price ASAP
Key Details
Sold Price $1,250,000
Property Type Single Family Home
Sub Type Detached
Listing Status Sold
Purchase Type For Sale
Square Footage 4,156 sqft
Price per Sqft $300
Subdivision Westhampton
MLS Listing ID VAFX2170366
Sold Date 05/17/24
Style Colonial
Bedrooms 6
Full Baths 5
HOA Fees $55/qua
HOA Y/N Y
Abv Grd Liv Area 3,456
Originating Board BRIGHT
Year Built 2000
Annual Tax Amount $11,528
Tax Year 2023
Lot Size 0.353 Acres
Acres 0.35
Property Description
Act fast! Picture perfect setting for this updated 6BR/5BA home on a 1/3 acre premium lot backing to Fairfax County Parkland! Custom paver walkway, resurfaced brick porch, portico & new carriage lights enhance the curb appeal! Wide open floor plan features a gas fireplace w/ stacked stone wall that soars 2 stories! Look out through the wall of windows & onto the huge deck. Both decks & stairs just resealed! Stair & deck lighting w/ auto turn on/off. Extra living space w/ the 3 level extension of rear of the family room & breakfast room. Custom designed kitchen island is spacious & practical. Impressive kitchen w/ granite counters, unique backsplash, updated 'GE Cafe' appliances, a walk-in pantry w/ xtra shelving, counter island chairs & plenty of counter space. Bask in the sunshine in the morning room. Main floor laundry room w/ cabinets & a new laundry tub. Table space is huge, plus there's a 'real' dining room. 6 BR's, Main floor BR & lower level BR/ an adjacent full baths. Upper level w/ a wide open hallway, 4 BR's & 3 BA's, plus overlook to the main floor. 2 BR's w/ hardwood share the Jack & Jill bath. The guest BR has new carpet & a private bath . Retreat to the spacious primary bedroom, with a sitting area, big walk-in closet, ceiling fan & new carpet. The renovated luxury bath features an updated vanity, granite counters, garden tub & frameless shower. Full walk-out lower level w/ rec room is the perfect tv, game room or gym. The 5th BR (not included in the tax records) is huge & a massive closet. Renovated 5th BA w/ access from the BR & Rec Room The unfinished area is enormous w/ endless possibilities - freshly painted concrete, lots of built-in shelving, workbench & 2 full windows. Step onto the lower level deck & paver patio. It's hot tub ready. The under deck supports & electric hook-up remain, after the original hot tub was removed. Freshly painted garage w/ protective floor coating, plus all shelving conveys. 7 Zone irrigation system. All double hung windows replaced (2017) Roof replaced (2017) Professionally painted! Totally neutral! Great condition! Click on the virtual tour link for a closer look. Welcome Home!
Location
State VA
County Fairfax
Zoning 302
Direction East
Rooms
Other Rooms Living Room, Dining Room, Primary Bedroom, Bedroom 2, Bedroom 3, Bedroom 4, Bedroom 5, Kitchen, Family Room, Breakfast Room, Recreation Room, Bedroom 6
Basement Daylight, Full, Connecting Stairway, Full, Heated, Improved, Outside Entrance, Partially Finished, Rear Entrance, Shelving, Space For Rooms, Sump Pump, Walkout Level, Windows, Workshop
Main Level Bedrooms 1
Interior
Interior Features Attic, Breakfast Area, Carpet, Ceiling Fan(s), Chair Railings, Crown Moldings, Family Room Off Kitchen, Entry Level Bedroom, Floor Plan - Open, Formal/Separate Dining Room, Kitchen - Eat-In, Kitchen - Gourmet, Kitchen - Island, Kitchen - Table Space, Primary Bath(s), Sprinkler System, Tub Shower, Upgraded Countertops, Walk-in Closet(s), Window Treatments, Wood Floors
Hot Water 60+ Gallon Tank, Natural Gas
Cooling Ceiling Fan(s), Central A/C, Programmable Thermostat, Zoned
Fireplaces Number 1
Fireplaces Type Gas/Propane, Mantel(s), Stone
Equipment Built-In Microwave, Cooktop, Dishwasher, Disposal, Dryer - Front Loading, Energy Efficient Appliances, Exhaust Fan, Icemaker, Oven - Double, Oven/Range - Gas, Stainless Steel Appliances, Refrigerator, Washer - Front Loading
Fireplace Y
Window Features Double Hung,Energy Efficient,Replacement,Screens,Transom,Vinyl Clad
Appliance Built-In Microwave, Cooktop, Dishwasher, Disposal, Dryer - Front Loading, Energy Efficient Appliances, Exhaust Fan, Icemaker, Oven - Double, Oven/Range - Gas, Stainless Steel Appliances, Refrigerator, Washer - Front Loading
Heat Source Natural Gas
Laundry Main Floor
Exterior
Exterior Feature Deck(s), Patio(s)
Parking Features Garage - Front Entry, Garage Door Opener, Inside Access
Garage Spaces 4.0
Utilities Available Under Ground
Water Access N
View Trees/Woods
Roof Type Architectural Shingle
Accessibility Doors - Lever Handle(s)
Porch Deck(s), Patio(s)
Attached Garage 2
Total Parking Spaces 4
Garage Y
Building
Lot Description Backs - Parkland, Backs to Trees, Cul-de-sac, Landscaping, No Thru Street, Premium, Sloping, Trees/Wooded
Story 3
Foundation Concrete Perimeter
Sewer Public Sewer
Water Public
Architectural Style Colonial
Level or Stories 3
Additional Building Above Grade, Below Grade
New Construction N
Schools
Elementary Schools Garfield
Middle Schools Key
High Schools John R. Lewis
School District Fairfax County Public Schools
Others
Pets Allowed Y
HOA Fee Include Common Area Maintenance,Management,Reserve Funds,Trash
Senior Community No
Tax ID 0901 19 0064
Ownership Fee Simple
SqFt Source Assessor
Security Features Exterior Cameras
Acceptable Financing Cash, Conventional
Listing Terms Cash, Conventional
Financing Cash,Conventional
Special Listing Condition Standard
Pets Allowed No Pet Restrictions
Read Less

Bought with Patrick Harwood • Compass
GET MORE INFORMATION





