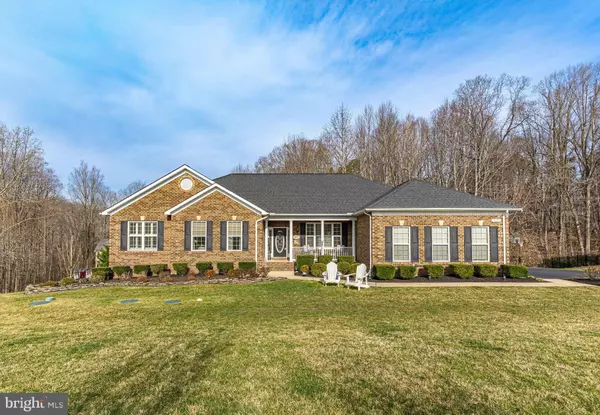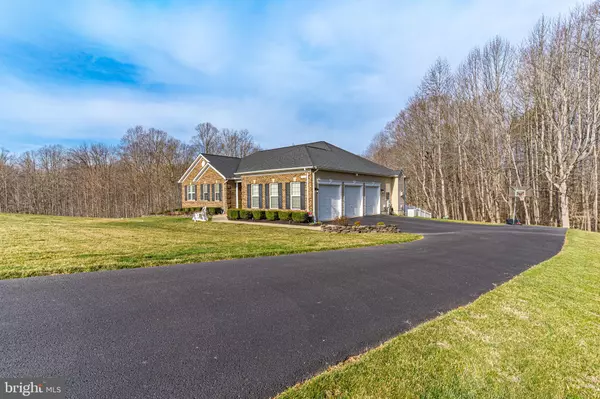For more information regarding the value of a property, please contact us for a free consultation.
3179 HUNTSMAN DR Huntingtown, MD 20639
Want to know what your home might be worth? Contact us for a FREE valuation!

Our team is ready to help you sell your home for the highest possible price ASAP
Key Details
Sold Price $753,000
Property Type Single Family Home
Sub Type Detached
Listing Status Sold
Purchase Type For Sale
Square Footage 3,397 sqft
Price per Sqft $221
Subdivision Farms At Hunting Creek
MLS Listing ID MDCA2014890
Sold Date 05/17/24
Style Ranch/Rambler
Bedrooms 3
Full Baths 3
Half Baths 1
HOA Fees $36/ann
HOA Y/N Y
Abv Grd Liv Area 2,362
Originating Board BRIGHT
Year Built 2015
Annual Tax Amount $6,021
Tax Year 2023
Lot Size 1.260 Acres
Acres 1.26
Property Description
Discover elegance and comfort in this stunning Woodridge model located on a peaceful cul-de-sac in Huntingtown’s desirable Farms at Hunting Creek development. Offering an abundance of open space, this beautifully kept home is full of SO MANY upgrades and promises an unmatched living experience. The generous layout features 9-foot ceilings that enhance the feeling of spaciousness and light, as well as hardwood flooring that extends throughout most of the main level. The primary bedroom serves as a luxurious retreat, offering relaxation and privacy with its ample space and elegant finishes. With entertainment in mind, this home boasts a 12 x 18 back deck overlooking the meticulously landscaped fenced-in backyard. This home also comes with a front and back in-ground sprinkler system for easy maintenance. Whether hosting large gatherings or enjoying quiet evenings, this outdoor space invites relaxation and enjoyment.
The home's practicality is matched by its array of upgrades. Just some of the additional features include: a 2’ rear extension for additional space, upgraded kitchen cabinets, upgraded gas cooktop with additional burner, upgraded fireplace, huge primary closet, a water softening system, Generac generator, Bose speaker system, and SO much more! Inside, custom shutters adorn the main floor windows, offering both privacy and style.
The sellers are the original owners of this beautiful home. This is an outstanding location for commuters; roughly 30 minutes to Pax River, 35 minutes to Andrews, and 45 minutes to both DC and Northern VA. Seize this unique opportunity to own an exceptional, meticulously cared home within a fantastic community. This opportunity should not be overlooked!
Location
State MD
County Calvert
Zoning RUR
Rooms
Basement Connecting Stairway, Interior Access, Outside Entrance, Partially Finished, Sump Pump, Walkout Stairs
Main Level Bedrooms 3
Interior
Interior Features Attic, Carpet, Ceiling Fan(s), Combination Dining/Living, Combination Kitchen/Dining, Combination Kitchen/Living, Crown Moldings, Dining Area, Entry Level Bedroom, Family Room Off Kitchen, Floor Plan - Open, Kitchen - Island
Hot Water Tankless
Heating Heat Pump(s)
Cooling Ceiling Fan(s), Central A/C, Heat Pump(s), Programmable Thermostat
Fireplaces Number 1
Fireplace Y
Heat Source Electric, Natural Gas
Laundry Main Floor
Exterior
Parking Features Garage - Side Entry, Garage Door Opener, Inside Access, Oversized
Garage Spaces 8.0
Water Access N
Accessibility None
Attached Garage 3
Total Parking Spaces 8
Garage Y
Building
Lot Description Cul-de-sac, Front Yard, No Thru Street, Rear Yard
Story 2
Foundation Permanent
Sewer Septic Exists
Water Well
Architectural Style Ranch/Rambler
Level or Stories 2
Additional Building Above Grade, Below Grade
New Construction N
Schools
School District Calvert County Public Schools
Others
Senior Community No
Tax ID 0502252999
Ownership Fee Simple
SqFt Source Assessor
Acceptable Financing Cash, Conventional, FHA, VA
Listing Terms Cash, Conventional, FHA, VA
Financing Cash,Conventional,FHA,VA
Special Listing Condition Standard
Read Less

Bought with Lisa Catherine Colmus • RE/MAX One
GET MORE INFORMATION





