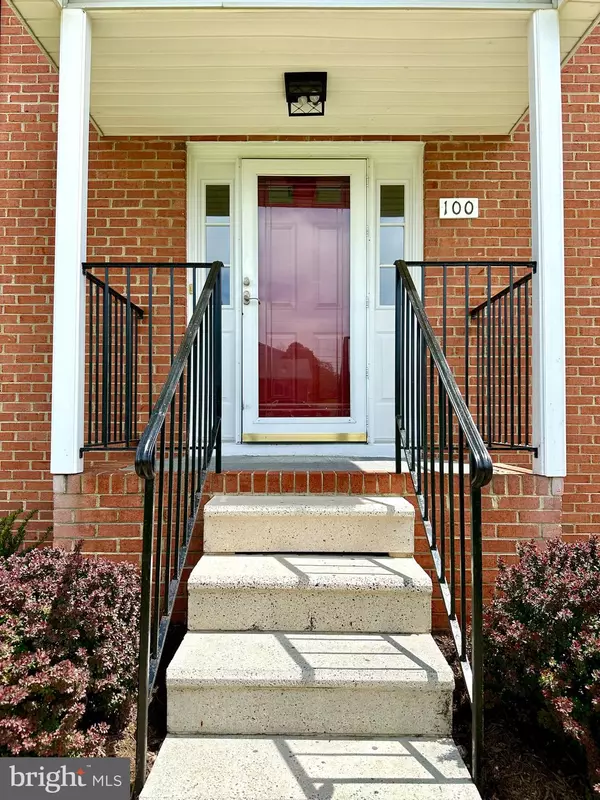For more information regarding the value of a property, please contact us for a free consultation.
100 VAN BUREN CT Winchester, VA 22602
Want to know what your home might be worth? Contact us for a FREE valuation!

Our team is ready to help you sell your home for the highest possible price ASAP
Key Details
Sold Price $435,000
Property Type Single Family Home
Sub Type Detached
Listing Status Sold
Purchase Type For Sale
Square Footage 2,240 sqft
Price per Sqft $194
Subdivision Brentwood Terrace
MLS Listing ID VAFV2018656
Sold Date 05/15/24
Style Split Foyer
Bedrooms 4
Full Baths 3
HOA Fees $6/ann
HOA Y/N Y
Abv Grd Liv Area 1,120
Originating Board BRIGHT
Year Built 1990
Annual Tax Amount $1,505
Tax Year 2022
Lot Size 9,583 Sqft
Acres 0.22
Property Description
This one is a MUST SEE! Fantastic location, beautiful upgrades throughout, and very spacious! Situated on a cul-de-sac lot, this renovated brick-front Split Foyer home has more to offer than you think! The exterior has just been power-washed, the shutters have been freshly painted, and the NEW landscaping and fresh mulch really dresses up the outside. The inside has been completely repainted and you'll find brand NEW waterproof luxury vinyl plank flooring and NEW light fixtures throughout the entire home. The bright Living Room offers natural light and connects to the upgraded kitchen. Brand NEW appliances, gorgeous NEW granite countertops, and NEW stylish luxury vinyl tile flooring will draw you into the large eat-in Kitchen, and you can head out through the Pella sliding glass doors to the very large 20x18 deck and enjoy the outdoors! The Primary Bedroom includes a full bathroom that has been updated (NEW vanity, lights, commode, medicine cabinet). A second bedroom and a full hall bathroom (also updated like the primary bathroom) finish off the upper level. The fully finished lower level adds SO MUCH more living space, it's perfect for all your gatherings! Down here you will find two additional bedrooms, a large closet under the stairs, and a laundry/utility room with a NEW laundry sink. But wait until you see the space in the Recreation Room - it's HUGE - and complete with a full bathroom as well (with a NEW vanity & medicine cabinet)! From here you'll access the oversized 1-car garage, and you can also walk out to the backyard where you'll find the attached secured storage room. Just imagine all the memories you'll make in this home of approximately 2240 finished square feet! And you just can't beat the location - close to Rt 7 and I 81 for your commuting needs, and near restaurants, shopping, Shenandoah University, Amazon, Valley Health and Laurel Ridge Community College. Owner financing is available - please reach out for details. Again, this one is definitely a MUST SEE!
Location
State VA
County Frederick
Zoning RP
Rooms
Other Rooms Living Room, Primary Bedroom, Bedroom 2, Bedroom 3, Bedroom 4, Kitchen, Laundry, Recreation Room
Basement Connecting Stairway, Daylight, Full, Fully Finished, Garage Access, Outside Entrance, Walkout Level, Windows
Main Level Bedrooms 2
Interior
Interior Features Attic, Floor Plan - Traditional, Kitchen - Eat-In, Primary Bath(s), Upgraded Countertops, Walk-in Closet(s)
Hot Water Electric
Heating Heat Pump(s)
Cooling Central A/C, Heat Pump(s)
Flooring Luxury Vinyl Plank, Luxury Vinyl Tile, Laminated
Equipment Built-In Microwave, Dishwasher, Oven/Range - Electric, Refrigerator
Fireplace N
Appliance Built-In Microwave, Dishwasher, Oven/Range - Electric, Refrigerator
Heat Source Electric
Laundry Basement, Hookup
Exterior
Exterior Feature Deck(s)
Parking Features Additional Storage Area, Garage - Front Entry
Garage Spaces 1.0
Amenities Available Common Grounds
Water Access N
Accessibility None
Porch Deck(s)
Attached Garage 1
Total Parking Spaces 1
Garage Y
Building
Lot Description Cul-de-sac, Landscaping
Story 2
Foundation Permanent
Sewer Public Sewer
Water Public
Architectural Style Split Foyer
Level or Stories 2
Additional Building Above Grade, Below Grade
New Construction N
Schools
School District Frederick County Public Schools
Others
Senior Community No
Tax ID 55C 7 5 24
Ownership Fee Simple
SqFt Source Assessor
Special Listing Condition Undisclosed
Read Less

Bought with Maria L Vasquez • The Vasquez Group LLC
GET MORE INFORMATION





