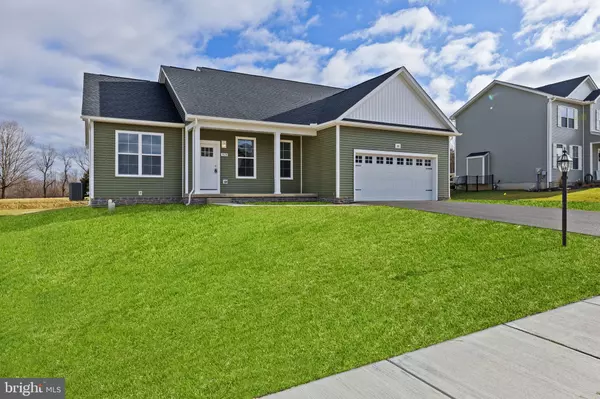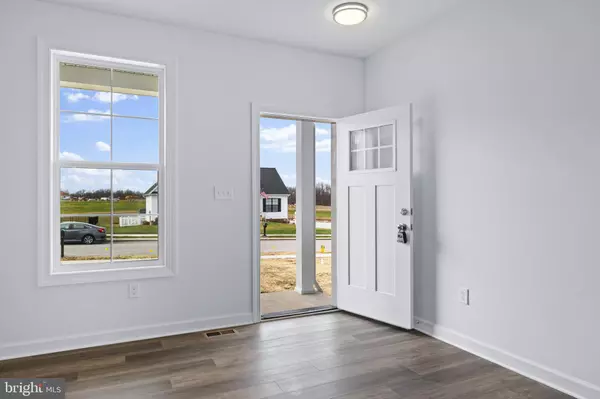For more information regarding the value of a property, please contact us for a free consultation.
1828 BUCK HILL DR York, PA 17408
Want to know what your home might be worth? Contact us for a FREE valuation!

Our team is ready to help you sell your home for the highest possible price ASAP
Key Details
Sold Price $419,900
Property Type Single Family Home
Sub Type Detached
Listing Status Sold
Purchase Type For Sale
Square Footage 1,700 sqft
Price per Sqft $247
Subdivision Salem Overlook
MLS Listing ID PAYK2056216
Sold Date 04/25/24
Style Craftsman,Ranch/Rambler
Bedrooms 3
Full Baths 2
HOA Fees $8/ann
HOA Y/N Y
Abv Grd Liv Area 1,700
Originating Board BRIGHT
Year Built 2023
Tax Year 2023
Lot Size 0.290 Acres
Acres 0.29
Property Description
Welcome home to 1828 Buck Hill Dr. in the highly desired Salem Overlook Community. This brand new Parkton Model, a 3 bed 2 bath 1,700sqft Rancher is sure to impress. As you enter, you'll be greeted by bold cathedral ceilings and a wide open floor plan. This plan provides a convenient one floor living option with the owner's suite being separate from the generously sized aux bedrooms. Master suite boasts more cathedral ceilings and includes a large walk in closet as well as an ensuite with dual vanity, shower, and a separate soaking tub. This community is conveniently situated with a short drive to York and all restaurants, shopping, and entertainment. Schedule your private showing today! This home is brand new and available for immediate move in.
Location
State PA
County York
Area North Codorus Twp (15240)
Zoning R
Rooms
Other Rooms Dining Room, Primary Bedroom, Bedroom 2, Bedroom 3, Kitchen, Foyer, Great Room, Laundry, Bathroom 1, Primary Bathroom
Basement Unfinished, Sump Pump
Main Level Bedrooms 3
Interior
Interior Features Carpet, Efficiency, Floor Plan - Open, Kitchen - Island, Bathroom - Soaking Tub, Bathroom - Tub Shower, Walk-in Closet(s), Ceiling Fan(s), Pantry, Upgraded Countertops
Hot Water Electric
Heating Forced Air
Cooling Central A/C
Flooring Carpet, Luxury Vinyl Plank
Equipment Built-In Microwave, Dishwasher, Oven/Range - Electric, Stainless Steel Appliances
Window Features Screens,Energy Efficient
Appliance Built-In Microwave, Dishwasher, Oven/Range - Electric, Stainless Steel Appliances
Heat Source Natural Gas
Exterior
Parking Features Garage - Front Entry, Inside Access
Garage Spaces 2.0
Water Access N
Roof Type Architectural Shingle
Accessibility None
Attached Garage 2
Total Parking Spaces 2
Garage Y
Building
Story 1
Foundation Concrete Perimeter
Sewer Public Septic
Water Public
Architectural Style Craftsman, Ranch/Rambler
Level or Stories 1
Additional Building Above Grade
Structure Type 9'+ Ceilings,Cathedral Ceilings
New Construction Y
Schools
Middle Schools Spring Grove Area
High Schools Spring Grove Area
School District Spring Grove Area
Others
HOA Fee Include Common Area Maintenance
Senior Community No
Tax ID 40-000-17-0014-00-00000
Ownership Fee Simple
SqFt Source Estimated
Acceptable Financing Cash, Conventional, FHA, USDA, VA
Listing Terms Cash, Conventional, FHA, USDA, VA
Financing Cash,Conventional,FHA,USDA,VA
Special Listing Condition Standard
Read Less

Bought with Jacqueline Ricchey • CARDANO Realtors
GET MORE INFORMATION





