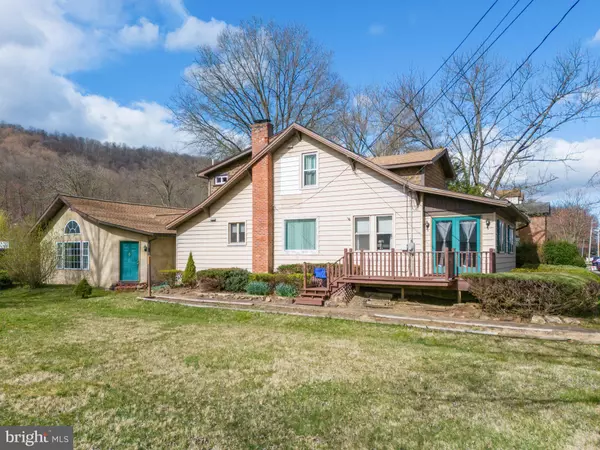For more information regarding the value of a property, please contact us for a free consultation.
3624 MAIN ST Birdsboro, PA 19508
Want to know what your home might be worth? Contact us for a FREE valuation!

Our team is ready to help you sell your home for the highest possible price ASAP
Key Details
Sold Price $320,000
Property Type Single Family Home
Sub Type Detached
Listing Status Sold
Purchase Type For Sale
Square Footage 2,317 sqft
Price per Sqft $138
Subdivision None Available
MLS Listing ID PABK2040856
Sold Date 05/16/24
Style Cape Cod
Bedrooms 2
Full Baths 2
HOA Y/N N
Abv Grd Liv Area 2,317
Originating Board BRIGHT
Year Built 1950
Annual Tax Amount $3,627
Tax Year 2022
Lot Size 0.680 Acres
Acres 0.68
Lot Dimensions 0.00 x 0.00
Property Description
Such a quaint cape cod that's surprisingly spacious with addition and expansive yard with fenced area and shed in Twin Valley schools. Lots of room on the main level with extensive family room with vaulted ceiling, skylights, and propane fireplace. A few stairs lead up to what could be a bar/rec area before the kitchen with plentiful cabinetry, Corian counters, breakfast area; formal dining room, living room, and front enclosed porch which is presently used as an office. With all of this space, a third bedroom could be created. Convenient full bath and laundry area are also on the main floor. Upstairs, walk-in closets can be found in the generously-sized primary bedroom as well as the second bedroom , which also has a sitting area. Beautiful second full bath completes the upper level. The level back yard is partially fenced with shed, paver patio, and large open side yard, .68 acres of usable land. New architectural shingle roof in 2022, newer windows upstairs, efficient propane heat, ideal on-site water and public sewer.
Location
State PA
County Berks
Area Robeson Twp (10273)
Zoning VILLAGE COMMERCIAL
Rooms
Other Rooms Living Room, Dining Room, Primary Bedroom, Sitting Room, Bedroom 2, Kitchen, Family Room, Breakfast Room, Other, Office
Basement Full
Interior
Interior Features Carpet, Crown Moldings, Family Room Off Kitchen, Formal/Separate Dining Room, Kitchen - Eat-In, Ceiling Fan(s), Pantry, Recessed Lighting, Water Treat System, Stall Shower, Skylight(s)
Hot Water Electric
Heating Zoned, Wall Unit, Baseboard - Hot Water, Radiator, Radiant
Cooling Window Unit(s), Wall Unit
Flooring Laminated, Carpet, Ceramic Tile
Fireplaces Number 1
Fireplaces Type Gas/Propane
Fireplace Y
Heat Source Propane - Owned
Laundry Main Floor
Exterior
Exterior Feature Deck(s), Patio(s)
Garage Spaces 8.0
Fence Partially
Water Access N
Roof Type Architectural Shingle
Accessibility None
Porch Deck(s), Patio(s)
Total Parking Spaces 8
Garage N
Building
Lot Description SideYard(s), Rear Yard, Level, Open
Story 1.5
Foundation Block
Sewer Public Sewer
Water Well
Architectural Style Cape Cod
Level or Stories 1.5
Additional Building Above Grade, Below Grade
New Construction N
Schools
School District Twin Valley
Others
Senior Community No
Tax ID 73-5325-13-22-1773
Ownership Fee Simple
SqFt Source Assessor
Horse Property N
Special Listing Condition Standard
Read Less

Bought with Diane R Cardano-Casacio • EXP Realty, LLC
GET MORE INFORMATION





