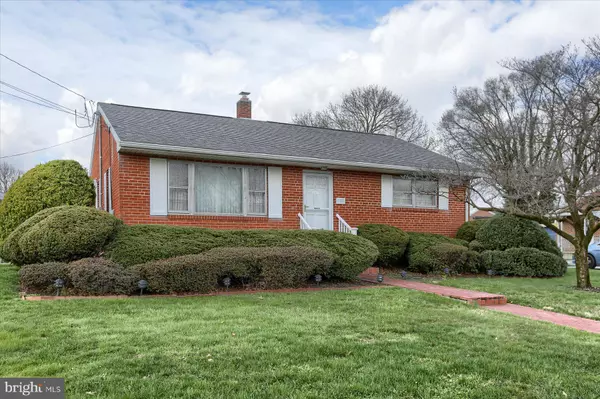For more information regarding the value of a property, please contact us for a free consultation.
100 CURVIN DR Harrisburg, PA 17112
Want to know what your home might be worth? Contact us for a FREE valuation!

Our team is ready to help you sell your home for the highest possible price ASAP
Key Details
Sold Price $241,500
Property Type Single Family Home
Sub Type Detached
Listing Status Sold
Purchase Type For Sale
Square Footage 1,606 sqft
Price per Sqft $150
Subdivision Ridgeview
MLS Listing ID PADA2032434
Sold Date 05/16/24
Style Ranch/Rambler
Bedrooms 3
Full Baths 1
HOA Y/N N
Abv Grd Liv Area 1,036
Originating Board BRIGHT
Year Built 1954
Annual Tax Amount $2,253
Tax Year 2022
Lot Size 10,454 Sqft
Acres 0.24
Property Description
Three bedroom brick rancher with detached 2-car garage and almost a 1/4 acre lot! Room for 5 plus cars off street parking! Great location in a quiet neighborhood yet close to shopping and restaurants! Lower-level family room with wet bar, separate laundry room and storage area. New architectural shingle roof in 2018! New 200 Amp Electric service with set up for a generator. Needs some paint and flooring! Hardwood under carpet. Will go fast! Conventional/VA/FHA Financing!
Location
State PA
County Dauphin
Area Lower Paxton Twp (14035)
Zoning RESIDENTIAL
Rooms
Other Rooms Living Room, Bedroom 2, Bedroom 3, Kitchen, Family Room, Bedroom 1, Laundry
Basement Full, Partially Finished, Interior Access, Outside Entrance
Main Level Bedrooms 3
Interior
Interior Features Attic, Built-Ins, Carpet, Ceiling Fan(s), Dining Area, Wet/Dry Bar, Wood Floors
Hot Water Electric
Heating Forced Air
Cooling Central A/C
Equipment Refrigerator, Oven/Range - Electric, Washer, Dryer
Fireplace N
Appliance Refrigerator, Oven/Range - Electric, Washer, Dryer
Heat Source Oil
Laundry Basement
Exterior
Exterior Feature Patio(s)
Parking Features Garage Door Opener
Garage Spaces 7.0
Water Access N
Roof Type Architectural Shingle
Accessibility 2+ Access Exits
Porch Patio(s)
Total Parking Spaces 7
Garage Y
Building
Lot Description Level, Landscaping
Story 1
Foundation Block
Sewer Public Sewer
Water Well
Architectural Style Ranch/Rambler
Level or Stories 1
Additional Building Above Grade, Below Grade
New Construction N
Schools
Elementary Schools Mountain View
Middle Schools Linglestown
High Schools Central Dauphin
School District Central Dauphin
Others
Senior Community No
Tax ID 35-030-111-000-0000
Ownership Fee Simple
SqFt Source Assessor
Acceptable Financing Cash, Conventional, FHA, VA
Listing Terms Cash, Conventional, FHA, VA
Financing Cash,Conventional,FHA,VA
Special Listing Condition Standard
Read Less

Bought with GARY S. FORRO • RE/MAX Realty Professionals
GET MORE INFORMATION





