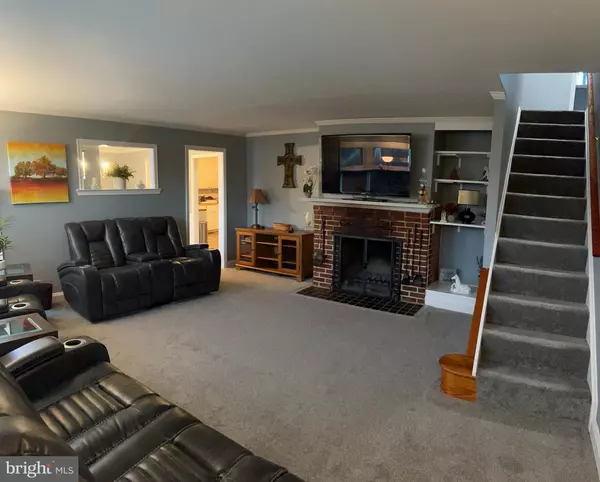For more information regarding the value of a property, please contact us for a free consultation.
1213 SAINT ANDREWS WAY Baltimore, MD 21239
Want to know what your home might be worth? Contact us for a FREE valuation!

Our team is ready to help you sell your home for the highest possible price ASAP
Key Details
Sold Price $350,000
Property Type Single Family Home
Sub Type Detached
Listing Status Sold
Purchase Type For Sale
Square Footage 1,762 sqft
Price per Sqft $198
Subdivision Glendale
MLS Listing ID MDBC2091414
Sold Date 05/14/24
Style Traditional,Craftsman,Cape Cod
Bedrooms 3
Full Baths 3
HOA Y/N N
Abv Grd Liv Area 1,762
Originating Board BRIGHT
Year Built 1954
Annual Tax Amount $3,065
Tax Year 2023
Lot Size 9,393 Sqft
Acres 0.22
Lot Dimensions 1.00 x
Property Description
Nestled in a tranquil neighborhood is where you will find this stunning residence that boasts 2 generous sized bedrooms on main level one with ensuite bathroom and a 3rd bedroom suite on upper level with separate seating/office area that can easily be converted to 4 bedroom and a newer full master bath. Main level also offers a second luxurious updated bath with whirlpool tub. Enjoy preparing and sharing meals in your spacious kitchen and separate dining area. Large living room area has brick wood fireplace surrounded by built ins on both sides. Main floor also has a large separate laundry room with storage and sink. Step outside and discover a meticulously landscaped lawn complete with above ground pool partially surrounded by a deck, covered patio featuring large lighted fans. Backyard also features a fire pit ideal for gatherings during cool evenings. Privacy is abound thanks to the surrounding tall fencing and lush greenery that complete the backyard oasis. Original Carport has been enclosed and converted into a workshop complete with electric and running water. Don't miss the opportunity to make this enchanting home your forever home. This is an Estate sale and is being sold as is. This home won't last long!!!
Location
State MD
County Baltimore
Zoning RESIDENTIAL
Rooms
Basement Unfinished, Outside Entrance
Main Level Bedrooms 2
Interior
Interior Features Attic, Chair Railings, Crown Moldings
Hot Water Electric
Heating Baseboard - Electric, Heat Pump(s)
Cooling Central A/C, Ceiling Fan(s), Window Unit(s)
Fireplaces Number 1
Fireplace Y
Heat Source Electric, Propane - Leased
Laundry Main Floor
Exterior
Garage Spaces 2.0
Fence Fully
Water Access N
Accessibility None
Total Parking Spaces 2
Garage N
Building
Story 1.5
Foundation Block, Crawl Space
Sewer Public Sewer
Water Public
Architectural Style Traditional, Craftsman, Cape Cod
Level or Stories 1.5
Additional Building Above Grade, Below Grade
New Construction N
Schools
School District Baltimore County Public Schools
Others
Senior Community No
Tax ID 04090906820730
Ownership Fee Simple
SqFt Source Assessor
Acceptable Financing Cash, Conventional, FHA
Listing Terms Cash, Conventional, FHA
Financing Cash,Conventional,FHA
Special Listing Condition Standard
Read Less

Bought with Jason P Filippou • Cummings & Co. Realtors
GET MORE INFORMATION





