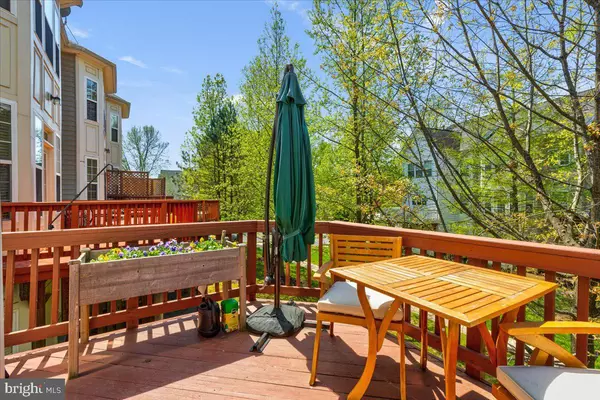For more information regarding the value of a property, please contact us for a free consultation.
4518 BILLINGHAM ST Fairfax, VA 22030
Want to know what your home might be worth? Contact us for a FREE valuation!

Our team is ready to help you sell your home for the highest possible price ASAP
Key Details
Sold Price $755,000
Property Type Townhouse
Sub Type Interior Row/Townhouse
Listing Status Sold
Purchase Type For Sale
Square Footage 1,824 sqft
Price per Sqft $413
Subdivision Fair Chase
MLS Listing ID VAFX2171342
Sold Date 05/14/24
Style Colonial
Bedrooms 3
Full Baths 2
Half Baths 2
HOA Fees $146/mo
HOA Y/N Y
Abv Grd Liv Area 1,824
Originating Board BRIGHT
Year Built 2005
Annual Tax Amount $7,242
Tax Year 2023
Lot Size 1,760 Sqft
Acres 0.04
Property Description
OPEN HOUSE Sat 4/20 AND Sun 4/21 1-3pm! Showings start THURSDAY MORNING! Welcome to spacious and well-appointed garage townhome, conveniently located in the Fair Oaks/Fairfax Corner/Fair Lakes area. As you enter through the covered portico into the open feel of the foyer, step up to the main level where wider plank hardwood floors welcome you. The living room features a coffered ceiling and French doors that open to a "Juliet" balcony and the adjacent dining room provides additional room for entertaining. The heart of this home is the open and bright kitchen. Updated quartz countertops, sleek stainless steal appliances, an island with bar seating, pantry and ample cabinetry overlook both a breakfast area and a flex space/family room. This space is great for entertaining or family gatherings. A French door leads to the deck and a half bath completes this level. Upstairs, the primary suite is spacious with a sitting or home office area, large walk-in closet and well appointed primary bath. Two additional bedrooms, hall bath and convenient laundry area complete this level. The lower level offers a generous rec room with walkout door to the back yard, gas fireplace nestled in the corner, a half bath, storage and access to the 2-car garage. Major improvements include: Carrier HVAC w/Aerus Air scrubber (2019), Hot water heater (2019), Samsung Dishwasher (2023), LG Wash/ Dryer (2022), Wide plank hardwood floors (2022), SMART belt-drive garage door opener (2020), SafeRacks Garage Ceiling Storage, Nest thermostat (2019), Smoke/CO detectors (2018),Frameless shower door (2017). Great commuter location near I66, Rt 29, Fairfax County Parkway and Commuter Transit Station (walking distance). Great community amenities to include pool, tot lots and clubhouse with gym. Enjoy shopping and dining options galore to include Costco, Wegmans, Whole Foods, Fairfax Corner, Fair Oaks Mall, Fair Lakes and more. Welcome Home.
Location
State VA
County Fairfax
Zoning 312
Rooms
Other Rooms Living Room, Dining Room, Primary Bedroom, Bedroom 2, Bedroom 3, Kitchen, Family Room, Foyer, Laundry, Recreation Room, Storage Room, Bathroom 2, Primary Bathroom, Half Bath
Basement Fully Finished, Outside Entrance, Rear Entrance, Walkout Level
Interior
Interior Features Breakfast Area, Crown Moldings, Dining Area, Family Room Off Kitchen, Primary Bath(s), Window Treatments, Wood Floors, Floor Plan - Open, Formal/Separate Dining Room, Kitchen - Island, Pantry, Upgraded Countertops, Other
Hot Water Natural Gas
Heating Forced Air
Cooling Central A/C, Ceiling Fan(s)
Flooring Hardwood, Ceramic Tile
Fireplaces Number 1
Fireplaces Type Fireplace - Glass Doors, Gas/Propane, Mantel(s)
Equipment Built-In Microwave, Dishwasher, Disposal, Dryer, Energy Efficient Appliances, Exhaust Fan, Oven/Range - Electric, Refrigerator, Washer, Water Heater
Fireplace Y
Appliance Built-In Microwave, Dishwasher, Disposal, Dryer, Energy Efficient Appliances, Exhaust Fan, Oven/Range - Electric, Refrigerator, Washer, Water Heater
Heat Source Natural Gas
Exterior
Exterior Feature Deck(s), Balcony
Parking Features Garage - Front Entry, Inside Access, Garage Door Opener, Basement Garage
Garage Spaces 4.0
Amenities Available Club House, Fitness Center, Other, Tot Lots/Playground, Tennis Courts, Recreational Center, Pool - Outdoor, Party Room, Jog/Walk Path, Common Grounds, Bike Trail
Water Access N
Roof Type Architectural Shingle
Accessibility None
Porch Deck(s), Balcony
Attached Garage 2
Total Parking Spaces 4
Garage Y
Building
Lot Description Backs to Trees, Backs - Open Common Area
Story 3
Foundation Slab
Sewer Public Sewer
Water Public
Architectural Style Colonial
Level or Stories 3
Additional Building Above Grade, Below Grade
Structure Type 9'+ Ceilings,Dry Wall,Tray Ceilings,Beamed Ceilings
New Construction N
Schools
Elementary Schools Eagle View
Middle Schools Katherine Johnson
High Schools Fairfax
School District Fairfax County Public Schools
Others
HOA Fee Include Common Area Maintenance,Management,Pool(s),Recreation Facility,Trash,Snow Removal,Other,Health Club
Senior Community No
Tax ID 0561 22 0299
Ownership Fee Simple
SqFt Source Assessor
Special Listing Condition Standard
Read Less

Bought with Heeran Lee • NewStar 1st Realty, LLC
GET MORE INFORMATION





