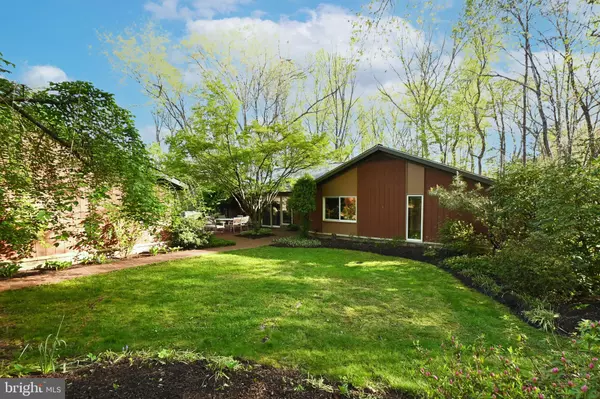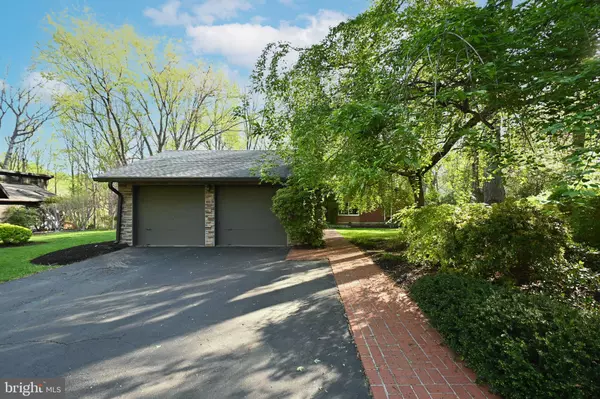For more information regarding the value of a property, please contact us for a free consultation.
2301 NOVEMBER LN Reston, VA 20191
Want to know what your home might be worth? Contact us for a FREE valuation!

Our team is ready to help you sell your home for the highest possible price ASAP
Key Details
Sold Price $1,200,000
Property Type Single Family Home
Sub Type Detached
Listing Status Sold
Purchase Type For Sale
Square Footage 3,640 sqft
Price per Sqft $329
Subdivision Reston
MLS Listing ID VAFX2170978
Sold Date 05/10/24
Style Contemporary
Bedrooms 5
Full Baths 3
HOA Fees $68/ann
HOA Y/N Y
Abv Grd Liv Area 2,640
Originating Board BRIGHT
Year Built 1970
Annual Tax Amount $9,978
Tax Year 2023
Lot Size 0.571 Acres
Acres 0.57
Property Description
Nestled amidst serene woods and picturesque parks, this captivating home epitomizes the essence of a personal retreat while offering proximity to all the conveniences of Reston living. Situated at the end of a tranquil cul-de-sac, this haven features 5 bedrooms, 3 full bathrooms, and a 2-car detached garage.
Step inside to discover spacious living areas, perfect for both entertaining and unwinding by the fireplace while basking in the natural beauty that surrounds you. Floor-to-ceiling windows and skylights bathe the interiors in natural light, creating an inviting ambiance throughout.
The main level boasts 4 generous bedrooms, including a primary suite with an ensuite bathroom, an expansive walk-in closet, and vaulted ceilings, all complemented by captivating views of the outdoors.
Venture downstairs to the fully finished basement, where a kitchenette/wet bar, a bedroom with a built-in Murphy bed, and a full bath await. With its own private entrance and walk-out patio, this level is ideal for a recreation space or as the perfect Au Pair/In-Law suite.
This home has been meticulously maintained, with major components recently updated, including two newer high-efficiency HVAC units (2016 & 2021), a water heater (2021), and R-36 attic insulation. The roof and skylights were replaced in 2017, ensuring peace of mind for years to come and garage is already wired for electric car charger!
Outdoor enthusiasts will delight in the expansive outdoor space, featuring two patios (front and back) and over ½ an acre of land backing to parkland. Enjoy the abundance of amenities that Reston offers, including 5 lakes, 15 pools, 52 tennis courts, and a network of trails and playgrounds, all just steps from your backyard.
Don't miss the opportunity to experience the perfect harmony of nature and luxury living
Location
State VA
County Fairfax
Zoning 370
Rooms
Other Rooms Living Room, Dining Room, Primary Bedroom, Kitchen, Family Room, In-Law/auPair/Suite, Laundry, Efficiency (Additional), Bathroom 1, Bathroom 2, Bathroom 3, Primary Bathroom, Full Bath, Additional Bedroom
Basement Daylight, Full, Fully Finished, Rear Entrance, Walkout Level, Windows, Interior Access, Partial, Heated, Improved, Connecting Stairway
Main Level Bedrooms 4
Interior
Interior Features Attic, Breakfast Area, Combination Dining/Living, Dining Area, Efficiency, Entry Level Bedroom, Family Room Off Kitchen, Flat, Floor Plan - Open, Kitchen - Eat-In, Kitchen - Gourmet, Kitchen - Table Space, Primary Bath(s), Recessed Lighting, Skylight(s), Soaking Tub, Stall Shower, Tub Shower, Upgraded Countertops, Walk-in Closet(s), Window Treatments, Wood Floors, Other
Hot Water Electric
Heating Central, Zoned
Cooling Ceiling Fan(s), Central A/C, Zoned
Flooring Hardwood, Tile/Brick, Wood
Fireplaces Number 1
Fireplaces Type Gas/Propane, Screen
Equipment Built-In Microwave, Built-In Range, Commercial Range, Cooktop - Down Draft, Disposal, Dryer - Front Loading, Energy Efficient Appliances, ENERGY STAR Clothes Washer, ENERGY STAR Dishwasher, Dishwasher, Humidifier, Icemaker, Oven - Wall, Refrigerator, Stainless Steel Appliances, Washer - Front Loading
Fireplace Y
Window Features Skylights,Insulated,Casement,Screens,Wood Frame
Appliance Built-In Microwave, Built-In Range, Commercial Range, Cooktop - Down Draft, Disposal, Dryer - Front Loading, Energy Efficient Appliances, ENERGY STAR Clothes Washer, ENERGY STAR Dishwasher, Dishwasher, Humidifier, Icemaker, Oven - Wall, Refrigerator, Stainless Steel Appliances, Washer - Front Loading
Heat Source Natural Gas, Electric
Laundry Main Floor, Upper Floor, Dryer In Unit, Washer In Unit
Exterior
Exterior Feature Patio(s), Brick
Parking Features Additional Storage Area, Garage - Front Entry, Garage Door Opener
Garage Spaces 2.0
Utilities Available Cable TV, Water Available, Sewer Available, Under Ground, Phone Connected, Electric Available, Natural Gas Available
Amenities Available Basketball Courts, Baseball Field, Bike Trail, Boat Ramp, Common Grounds, Community Center, Horse Trails, Lake, Jog/Walk Path, Non-Lake Recreational Area, Picnic Area, Pool - Indoor, Pool - Outdoor, Pool Mem Avail, Recreational Center, Swimming Pool, Tennis Courts, Water/Lake Privileges, Volleyball Courts
Water Access N
View Scenic Vista, Trees/Woods
Roof Type Architectural Shingle,Asbestos Shingle
Street Surface Paved
Accessibility 36\"+ wide Halls, Entry Slope <1', No Stairs
Porch Patio(s), Brick
Road Frontage Public, State
Total Parking Spaces 2
Garage Y
Building
Story 2
Foundation Concrete Perimeter
Sewer Grinder Pump, Public Sewer
Water Public
Architectural Style Contemporary
Level or Stories 2
Additional Building Above Grade, Below Grade
Structure Type Cathedral Ceilings,Dry Wall
New Construction N
Schools
Elementary Schools Sunrise Valley
Middle Schools Hughes
High Schools South Lakes
School District Fairfax County Public Schools
Others
Pets Allowed Y
HOA Fee Include Common Area Maintenance,Pool(s),Recreation Facility,Other
Senior Community No
Tax ID 0273 03010044
Ownership Fee Simple
SqFt Source Assessor
Special Listing Condition Standard
Pets Allowed No Pet Restrictions
Read Less

Bought with Lisa Glikbarg • Century 21 Redwood Realty
GET MORE INFORMATION





