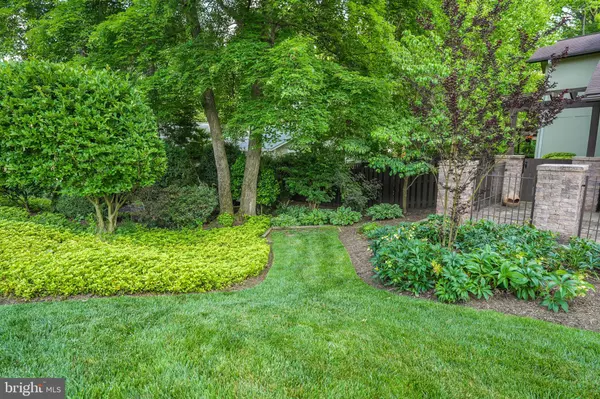For more information regarding the value of a property, please contact us for a free consultation.
10423 FYFE CT Fairfax, VA 22032
Want to know what your home might be worth? Contact us for a FREE valuation!

Our team is ready to help you sell your home for the highest possible price ASAP
Key Details
Sold Price $952,600
Property Type Single Family Home
Sub Type Detached
Listing Status Sold
Purchase Type For Sale
Square Footage 2,219 sqft
Price per Sqft $429
Subdivision Bonnie Brae
MLS Listing ID VAFX2172472
Sold Date 05/13/24
Style Contemporary
Bedrooms 4
Full Baths 2
Half Baths 1
HOA Y/N N
Abv Grd Liv Area 2,219
Originating Board BRIGHT
Year Built 1974
Annual Tax Amount $8,135
Tax Year 2023
Lot Size 10,613 Sqft
Acres 0.24
Property Description
ALL OFFERS DUE BY MONDAY 4/15 AT NOON. Nestled in a serene setting this single-owner residence offers a blend of custom craftsmanship and contemporary luxury. Step inside to discover a seamless fusion of modern design elements and natural wood tones throughout, creating an ambiance of warmth and sophistication. As you enter through the custom handmade wooden double entry doors, you are greeted by a tumbled marble entry floor, setting the tone for the exquisite features that await within. Boasting 4 bedrooms and 2.5 baths, this stunning contemporary home has been meticulously updated and maintained. The kitchen features Terranzo tile flooring, upgraded appliances, granite countertops, a convenient pull-out table, and a pass-through window to the porch, perfect for al fresco dining and entertaining. Natural wood tones and Terrazzo tile flooring grace the main floor, while skylights flood the sunroom with natural light, creating a welcoming ambiance enhanced by barn beam window walls. A separate dining room awaits for memorable gatherings, while a cozy family room features a two-sided fireplace, perfect for cozying up during cooler evenings. Additionally, a convenient half bath adds functionality to this level. Ascending to the upper level, the primary ensuite is a luxurious retreat, featuring heated tile floors, a sumptuous soaking tub, recessed lighting, dual sinks with granite counters, frosted windows for privacy, and a frameless shower. A large custom-designed walk-in closet boasts wood drawers, shelves, and doors, providing ample storage and organization options. Three secondary bedrooms offer versatility and space for family members or guests. (The office upstairs is the 4th bedroom ) Outside, cleverly designed landscaping graces the exterior, not only enhancing its aesthetic appeal but also providing a serene and private sanctuary while a large wooden screened porch with recessed lighting provides a tranquil space to enjoy the surrounding nature. A county-designated conservation tree area immediately behind the house further enhances the sense of peace and seclusion. Additional features include stone paver front and rear patios with a BBQ pit, a large garden shed, and a climate-controlled workshop room. The two-car garage features custom-designed wood storage cabinets, a custom-painted floor, and a large automatic door with a WiFi viewer, ensuring convenience and security. Located in the coveted Bonnie Brae community, this beautiful contemporary home is close to major commuter routes such as Route 123, Fairfax County Pkwy, Braddock Rd, with the Burke Station VRE only 4 minutes away!
Location
State VA
County Fairfax
Zoning 121
Interior
Interior Features Floor Plan - Traditional, Formal/Separate Dining Room, Kitchen - Eat-In, Kitchen - Gourmet, Soaking Tub, Skylight(s), Stall Shower, Upgraded Countertops, Walk-in Closet(s)
Hot Water Electric
Heating Heat Pump(s)
Cooling Central A/C
Flooring Terrazzo
Fireplaces Number 1
Fireplaces Type Double Sided
Equipment Dishwasher, Disposal, Dryer, Washer, Stove, Refrigerator
Fireplace Y
Window Features Skylights
Appliance Dishwasher, Disposal, Dryer, Washer, Stove, Refrigerator
Heat Source Electric
Exterior
Exterior Feature Enclosed, Patio(s), Porch(es)
Parking Features Garage - Front Entry, Garage Door Opener
Garage Spaces 2.0
Fence Rear
Water Access N
View Garden/Lawn, Trees/Woods
Accessibility None
Porch Enclosed, Patio(s), Porch(es)
Attached Garage 2
Total Parking Spaces 2
Garage Y
Building
Lot Description Private
Story 2
Foundation Slab
Sewer Public Sewer
Water Public
Architectural Style Contemporary
Level or Stories 2
Additional Building Above Grade, Below Grade
New Construction N
Schools
Elementary Schools Bonnie Brae
Middle Schools Bonnie Brae Elementary School
High Schools Robinson Secondary School
School District Fairfax County Public Schools
Others
Senior Community No
Tax ID 0772 02 0239A
Ownership Fee Simple
SqFt Source Assessor
Security Features Main Entrance Lock
Acceptable Financing Cash, Conventional, FHA, Private, VA, Other
Listing Terms Cash, Conventional, FHA, Private, VA, Other
Financing Cash,Conventional,FHA,Private,VA,Other
Special Listing Condition Standard
Read Less

Bought with Mary Afton-Tarr • Long & Foster Real Estate, Inc.
GET MORE INFORMATION





