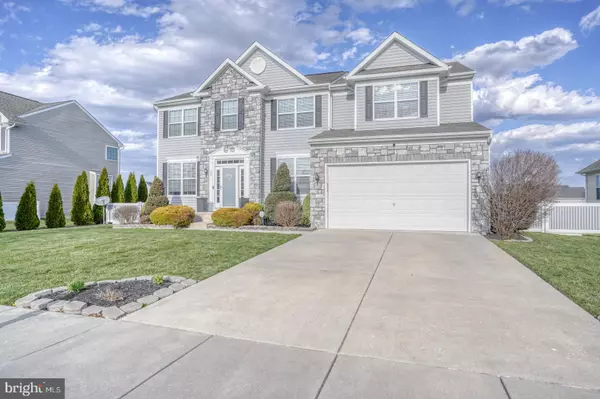For more information regarding the value of a property, please contact us for a free consultation.
60 CINNAMON WAY Magnolia, DE 19962
Want to know what your home might be worth? Contact us for a FREE valuation!

Our team is ready to help you sell your home for the highest possible price ASAP
Key Details
Sold Price $565,000
Property Type Single Family Home
Sub Type Detached
Listing Status Sold
Purchase Type For Sale
Square Footage 5,111 sqft
Price per Sqft $110
Subdivision Resrv Chestnut Ridge
MLS Listing ID DEKT2026588
Sold Date 05/13/24
Style Contemporary
Bedrooms 4
Full Baths 2
Half Baths 1
HOA Fees $79/qua
HOA Y/N Y
Abv Grd Liv Area 3,511
Originating Board BRIGHT
Year Built 2014
Annual Tax Amount $1,744
Tax Year 2022
Lot Size 0.268 Acres
Acres 0.27
Lot Dimensions 83.50 x 140.00
Property Description
**Showings allowed through Tuesday, March 26th 2024. Highest and Best Offers due no later than Wednesday, March 27th 2024 at 9am EST**
Welcome to a harmonious blend of elegance and functionality in this exquisite 4-bedroom, 2.5-bathroom residence. Step into the open-concept living room adorned with high ceilings, a fireplace, and charming board and batten walls, creating a welcoming atmosphere for gatherings. The kitchen is a stylish culinary haven, featuring bar seating, a gas stove and tile backsplash.
Adjacent, discover a dining area for hosting memorable meals and the versatile den and office spaces for productive work or relaxation. Retreat to the primary suite, offering a walk-in closet and a luxurious ensuite bath complete with a stall shower and soaking tub. Downstairs, the finished basement beckons with an entertainment area, wet bar, and a designated workout space, catering to leisure and fitness pursuits alike. Outside, the tree-lined fenced backyard provides a serene escape, complete with a deck, stamped concrete patio with a fire pit, hot tub, and storage shed for outdoor enjoyment and organization. Conveniently located behind the home are community amenities including a pool, basketball/tennis courts, playground, and volleyball court, enhancing the lifestyle possibilities. Experience the epitome of comfort, style, and community living in this thoughtfully designed home.
Location
State DE
County Kent
Area Caesar Rodney (30803)
Zoning AC
Direction West
Rooms
Other Rooms Living Room, Dining Room, Primary Bedroom, Bedroom 2, Bedroom 3, Bedroom 4, Kitchen, Family Room, Sun/Florida Room, Exercise Room, Office, Recreation Room, Media Room
Basement Fully Finished, Heated, Interior Access, Outside Entrance, Sump Pump
Interior
Interior Features Primary Bath(s), Kitchen - Island, Butlers Pantry, Ceiling Fan(s), Stall Shower, Dining Area
Hot Water Natural Gas
Heating Forced Air
Cooling Central A/C
Flooring Ceramic Tile, Carpet, Hardwood
Fireplaces Number 2
Fireplaces Type Gas/Propane
Equipment Cooktop, Built-In Range, Oven - Wall, Oven - Double, Oven - Self Cleaning, Dishwasher, Refrigerator, Disposal, Built-In Microwave
Fireplace Y
Appliance Cooktop, Built-In Range, Oven - Wall, Oven - Double, Oven - Self Cleaning, Dishwasher, Refrigerator, Disposal, Built-In Microwave
Heat Source Natural Gas
Laundry Upper Floor
Exterior
Exterior Feature Deck(s), Patio(s)
Parking Features Garage - Front Entry
Garage Spaces 2.0
Fence Vinyl
Utilities Available Cable TV
Amenities Available Swimming Pool, Club House
Water Access N
Roof Type Architectural Shingle,Pitched
Accessibility 2+ Access Exits
Porch Deck(s), Patio(s)
Attached Garage 2
Total Parking Spaces 2
Garage Y
Building
Lot Description Backs - Open Common Area, Front Yard, Rear Yard
Story 2
Foundation Concrete Perimeter
Sewer Public Sewer
Water Public
Architectural Style Contemporary
Level or Stories 2
Additional Building Above Grade, Below Grade
Structure Type Dry Wall,9'+ Ceilings,Vaulted Ceilings
New Construction N
Schools
School District Caesar Rodney
Others
Pets Allowed Y
HOA Fee Include Pool(s),Common Area Maintenance,Snow Removal,Health Club
Senior Community No
Tax ID NM-00-11203-10-3200-000
Ownership Fee Simple
SqFt Source Assessor
Security Features Security System
Acceptable Financing Cash, Conventional, VA
Listing Terms Cash, Conventional, VA
Financing Cash,Conventional,VA
Special Listing Condition Standard
Pets Allowed No Pet Restrictions
Read Less

Bought with William Eric Porter • Myers Realty
GET MORE INFORMATION





