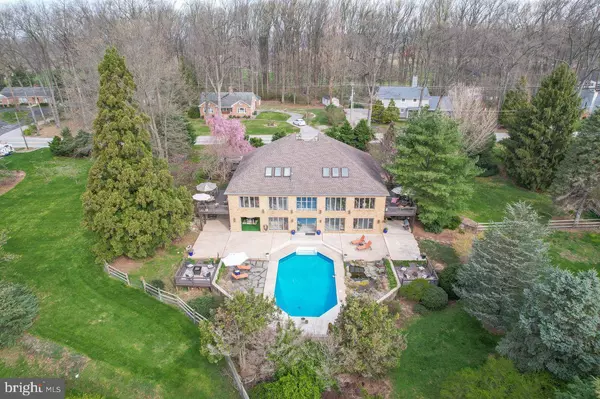For more information regarding the value of a property, please contact us for a free consultation.
228 REYNOLDS MILL RD York, PA 17403
Want to know what your home might be worth? Contact us for a FREE valuation!

Our team is ready to help you sell your home for the highest possible price ASAP
Key Details
Sold Price $525,000
Property Type Single Family Home
Sub Type Detached
Listing Status Sold
Purchase Type For Sale
Square Footage 3,188 sqft
Price per Sqft $164
Subdivision None Available
MLS Listing ID PAYK2058648
Sold Date 05/10/24
Style Contemporary
Bedrooms 4
Full Baths 4
HOA Y/N N
Abv Grd Liv Area 2,156
Originating Board BRIGHT
Year Built 1988
Annual Tax Amount $11,161
Tax Year 2022
Lot Size 2.260 Acres
Acres 2.26
Property Description
ONE YEAR HOME WARRANTY INCLUDED
POOL AND HOT TUB JUST INSPECTED
Want to feel like you are on vacation every day?
Designed by a forward thinking "green" contractor /realtor and his concept of making all dimensions in multiples of four to reduce construction waste and also minimizing energy waste by facing all windows south.
Upon entering this stylish contemporary home through its dramatic wooden double front doors your vacation begins by experiencing stunning views from every level. The floating staircase is a breathtaking architectural feature and is used in combination with the open floor plan creating a naturally lit, airy, and relaxing, home environment.
Enjoy spectacular views from the wall of windows overlooking your in ground pool equipped with multiple decks, a koi pond and gorgeous landscaping throughout your two plus acres.
The convenient main level bedroom is intimate, serene, fresh and inviting and features an en-suite, and a huge walk in closet.
The sleek eat-in kitchen adjoins with the dining room for an exceptional entertaining and culinary experiences.
Upper level bedrooms offer beautiful wood floors, adjoing full bathrooms, huge walk in closets, and expansive storage rooms adjacent offering a realm of possibilities for the creative mind.
Another wall of windows exists with breathtaking views on the lower level which boasts guest quarters or in-law suite and an expansive entertainment area with fireplace and a seamless walk out transition to enjoy your outdoor amenities. Your furry friends will enjoy the fenced in back yard for their own vacation needs. Can you find the current owner's ingenious hang out/pool bar?
This home also comes with a four car garage for your vehicles plus added storage. Conveniently located to Baltimore, Harrisburg and Lancaster. Desirable Dallastown Area School District. From the moment you enter, this home is nothing short of AMAZING. One year home warranty included.
Let your vacation begin!
Location
State PA
County York
Area York Twp (15254)
Zoning RESIDENTIAL AGRICULTURAL
Rooms
Other Rooms Living Room, Dining Room, Bedroom 2, Bedroom 3, Kitchen, Bedroom 1, In-Law/auPair/Suite, Office, Bathroom 1
Basement Walkout Level
Main Level Bedrooms 1
Interior
Hot Water Multi-tank
Heating Heat Pump(s)
Cooling Central A/C
Flooring Carpet, Hardwood, Laminated, Ceramic Tile
Fireplaces Number 1
Fireplace Y
Heat Source Electric, Other
Laundry Main Floor
Exterior
Parking Features Garage - Front Entry
Garage Spaces 8.0
Water Access N
Roof Type Shingle
Accessibility None
Attached Garage 4
Total Parking Spaces 8
Garage Y
Building
Story 3
Foundation Block
Sewer Public Sewer
Water Public
Architectural Style Contemporary
Level or Stories 3
Additional Building Above Grade, Below Grade
Structure Type Block Walls,Dry Wall,2 Story Ceilings
New Construction N
Schools
School District Dallastown Area
Others
Pets Allowed Y
Senior Community No
Tax ID 54-000-05-0027-00-00000
Ownership Fee Simple
SqFt Source Assessor
Acceptable Financing Cash, Conventional
Listing Terms Cash, Conventional
Financing Cash,Conventional
Special Listing Condition Standard
Pets Allowed No Pet Restrictions
Read Less

Bought with Jennifer E Goodling • Coldwell Banker Realty
GET MORE INFORMATION





