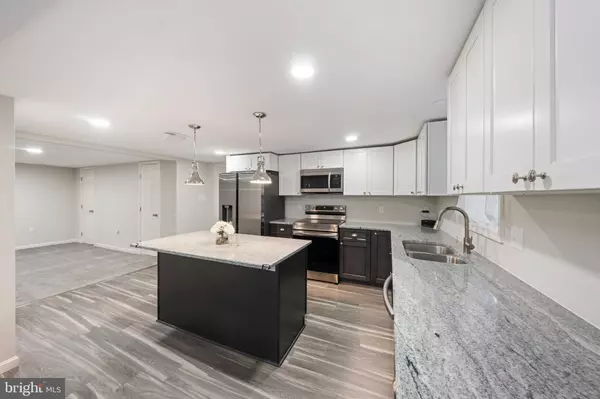For more information regarding the value of a property, please contact us for a free consultation.
42983 SAINT JOHNS RD Hollywood, MD 20636
Want to know what your home might be worth? Contact us for a FREE valuation!

Our team is ready to help you sell your home for the highest possible price ASAP
Key Details
Sold Price $429,000
Property Type Single Family Home
Sub Type Detached
Listing Status Sold
Purchase Type For Sale
Square Footage 2,030 sqft
Price per Sqft $211
Subdivision None Available
MLS Listing ID MDSM2016436
Sold Date 05/10/24
Style Cape Cod
Bedrooms 5
Full Baths 4
HOA Y/N N
Abv Grd Liv Area 2,030
Originating Board BRIGHT
Year Built 1951
Annual Tax Amount $2,713
Tax Year 2023
Lot Size 0.580 Acres
Acres 0.58
Property Description
****Set Short Sale APPRAISED VALUE of $453,000.****Home renovated and updated from 2022 thru 2023 with Brand New Roof and Crawl Space improvements with new drain tiles and new Sump Pumps, along with supports in crawlspace.**
Charming Cape Code from the 1950s offering 5 Bedrooms and 4 Full Baths on over half acre with NO HOA! Home features a modern open floorplan with newer upgrades throughout including gorgeous Kitchen and baths! Boasting not just one, but two Primary Suites... one on main level and one on the upper level, both with private full baths and walk-in closets. Upon entering this home, you will be pleased to find a modern Kitchen offering granite countertops, a center island, soft-close cabinetry, stainless steel appliances, and upgraded light fixtures. Also, on the main level is a Dining Room , Spacious Family Room, the Main Primary Suite, and the additional 5th Bedroom which is currently being used as a home office. The upper level boasts the second Primary Suite with its own private bath and walk-in closet, and an additional two bedrooms with a shared hall bath. The Washer and Dryer on the main level does convey with home. Relax on the front porch swing and enjoy large gatherings in the backyard, with spacious rear deck, a covered gazebo perfect for crab feasts, a firepit for roasting S'mores , and a two-story playhouse. Large Detached Garage and plenty of parking. Convenient Location is central between California and Leonardtown. Close to shopping, dining, parks, beaches, historic town square and waterfront wharf. Commuter Friendly to NAS Pax River, Calvert Cliffs, and Washington D.C. **THIS IS A SHORT SALE.**
Location
State MD
County Saint Marys
Zoning RPD
Rooms
Main Level Bedrooms 2
Interior
Interior Features Carpet, Ceiling Fan(s), Dining Area, Entry Level Bedroom, Family Room Off Kitchen, Floor Plan - Open, Formal/Separate Dining Room, Kitchen - Island, Primary Bath(s), Recessed Lighting, Upgraded Countertops, Walk-in Closet(s), Window Treatments, Attic
Hot Water Electric
Heating Heat Pump(s), Forced Air, Programmable Thermostat
Cooling Central A/C, Ceiling Fan(s), Heat Pump(s), Programmable Thermostat
Equipment Built-In Microwave, Dishwasher, Dryer - Electric, Exhaust Fan, Extra Refrigerator/Freezer, Freezer, Icemaker, Microwave, Oven - Self Cleaning, Oven/Range - Electric, Refrigerator, Stainless Steel Appliances, Washer, Washer/Dryer Stacked
Fireplace N
Appliance Built-In Microwave, Dishwasher, Dryer - Electric, Exhaust Fan, Extra Refrigerator/Freezer, Freezer, Icemaker, Microwave, Oven - Self Cleaning, Oven/Range - Electric, Refrigerator, Stainless Steel Appliances, Washer, Washer/Dryer Stacked
Heat Source Electric
Laundry Main Floor
Exterior
Exterior Feature Deck(s), Patio(s), Porch(es)
Parking Features Garage - Front Entry, Garage Door Opener
Garage Spaces 6.0
Water Access N
Roof Type Architectural Shingle
Accessibility 2+ Access Exits, Level Entry - Main
Porch Deck(s), Patio(s), Porch(es)
Total Parking Spaces 6
Garage Y
Building
Lot Description Front Yard, No Thru Street, Rear Yard, SideYard(s)
Story 2
Foundation Crawl Space
Sewer Private Septic Tank
Water Well
Architectural Style Cape Cod
Level or Stories 2
Additional Building Above Grade, Below Grade
New Construction N
Schools
Middle Schools Leonardtown
High Schools Leonardtown
School District St. Mary'S County Public Schools
Others
Senior Community No
Tax ID 1903043819
Ownership Fee Simple
SqFt Source Assessor
Special Listing Condition Short Sale
Read Less

Bought with Natalya P. Ford • EXP Realty, LLC
GET MORE INFORMATION





