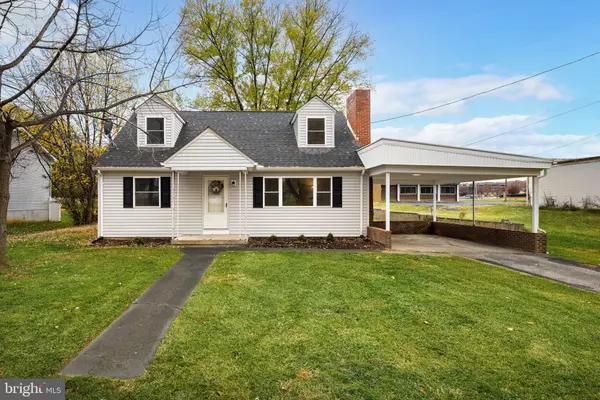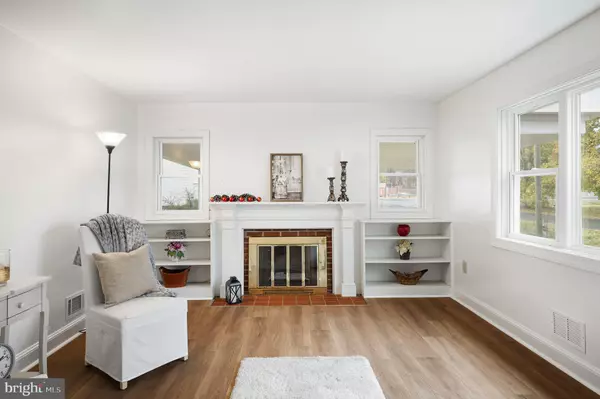For more information regarding the value of a property, please contact us for a free consultation.
102 HICKORY LN Winchester, VA 22603
Want to know what your home might be worth? Contact us for a FREE valuation!

Our team is ready to help you sell your home for the highest possible price ASAP
Key Details
Sold Price $330,000
Property Type Single Family Home
Sub Type Detached
Listing Status Sold
Purchase Type For Sale
Square Footage 1,238 sqft
Price per Sqft $266
Subdivision J P Darlington
MLS Listing ID VAFV2015908
Sold Date 05/08/24
Style Cottage,Ranch/Rambler
Bedrooms 4
Full Baths 1
HOA Y/N N
Abv Grd Liv Area 1,238
Originating Board BRIGHT
Year Built 1955
Annual Tax Amount $947
Tax Year 2023
Lot Size 10,890 Sqft
Acres 0.25
Property Description
Check out this Charming 4 bedroom, 1 bath home is a great find with several recent upgrades! The new windows and siding provide a fresh and modern look to the exterior. The roof is only 6 years old, and the hot water heater is approximately 5 years old, giving you peace of mind. Inside the home, you'll find upgraded electric and plumbing and also an addition of central air which adds to the comfort and convenience of the home. The furnace has been serviced and updated, so you can trust that it will keep you warm and cozy during the colder months. The main level of the home has new flooring, the full bath has been renovated too, fresh paint adds a clean feel to the space. Don't forget about the full basement that will provide plenty of extra storage. The large, flat lot is perfect for outdoor activities and provides ample space for you and your family to enjoy. The location of this home is also a major plus. It is conveniently located near shopping, Valley Health Medical Center, restaurants, and the historic downtown area of Winchester. To top it all off, a stove and dryer will be added prior to closing, saving you the hassle of making these purchases yourself. Don't miss out on the opportunity to see this home for yourself Call to schedule a tour today! **New flooring is being installed in the kitchen and sun porch. Dryer added too!
Location
State VA
County Frederick
Zoning RP
Rooms
Other Rooms Bedroom 2, Bedroom 3, Bedroom 4, Kitchen, Family Room, Basement, Bedroom 1, Sun/Florida Room, Laundry, Bathroom 1
Basement Full
Main Level Bedrooms 2
Interior
Interior Features Dining Area, Breakfast Area, Built-Ins, Entry Level Bedroom, Family Room Off Kitchen, Floor Plan - Traditional, Kitchen - Country, Wood Floors
Hot Water Electric
Heating Forced Air
Cooling Central A/C
Fireplaces Number 1
Equipment Oven/Range - Electric, Refrigerator, Washer, Dryer
Fireplace Y
Window Features Vinyl Clad
Appliance Oven/Range - Electric, Refrigerator, Washer, Dryer
Heat Source Oil
Laundry Main Floor
Exterior
Garage Spaces 4.0
Water Access N
Roof Type Shingle
Street Surface Black Top
Accessibility None
Total Parking Spaces 4
Garage N
Building
Lot Description Level, No Thru Street, Landscaping
Story 3
Foundation Block
Sewer Public Septic, Public Sewer
Water Public
Architectural Style Cottage, Ranch/Rambler
Level or Stories 3
Additional Building Above Grade, Below Grade
New Construction N
Schools
Elementary Schools Apple Pie Ridge
Middle Schools Frederick County
High Schools James Wood
School District Frederick County Public Schools
Others
Senior Community No
Tax ID 8014070
Ownership Fee Simple
SqFt Source Estimated
Special Listing Condition Standard
Read Less

Bought with Paola Daniela Zorrilla • EZ Realty, LLC.
GET MORE INFORMATION





