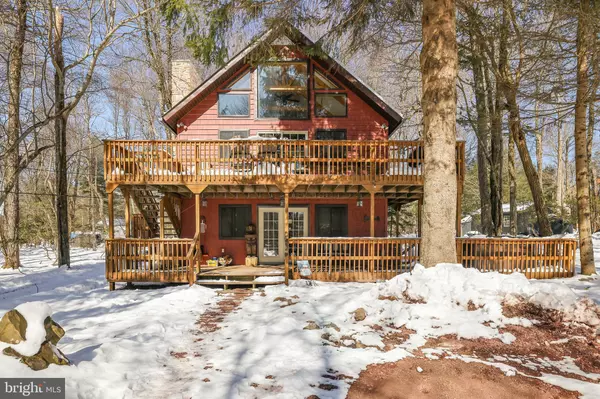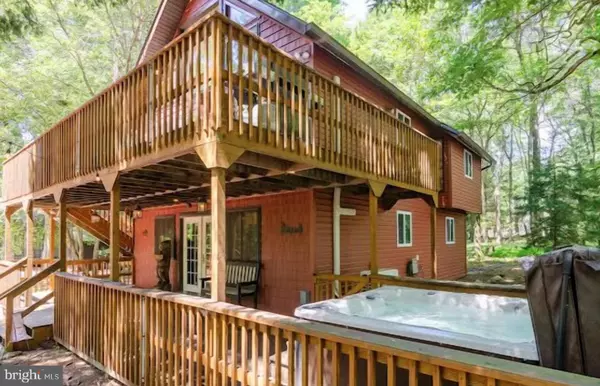For more information regarding the value of a property, please contact us for a free consultation.
24 LUPINE DR Lake Harmony, PA 18624
Want to know what your home might be worth? Contact us for a FREE valuation!

Our team is ready to help you sell your home for the highest possible price ASAP
Key Details
Sold Price $620,000
Property Type Single Family Home
Sub Type Detached
Listing Status Sold
Purchase Type For Sale
Square Footage 2,200 sqft
Price per Sqft $281
Subdivision Lake Harmony Estates
MLS Listing ID PACC2003810
Sold Date 05/09/24
Style A-Frame
Bedrooms 4
Full Baths 2
Half Baths 1
HOA Fees $67/ann
HOA Y/N Y
Abv Grd Liv Area 2,200
Originating Board BRIGHT
Year Built 1982
Annual Tax Amount $4,606
Tax Year 2022
Lot Size 0.500 Acres
Acres 0.5
Lot Dimensions 0.00 x 0.00
Property Description
Fantastic Lake Harmony Estates Winter/Summer Home or Proven Investment
Welcome to your perfect mountain getaway nestled between Big Boulder and Jack Frost Ski Resorts in the picturesque Lake Harmony Estates. This stunning property not only offers an idyllic retreat but also presents a lucrative investment opportunity with a proven rental history over $73,000.
Features:
First Floor: Enter into the inviting game room & wet bar, complete with a full bathroom, two bedrooms, laundry area, and access to the new 8x8 Foot Hot Tub on the lower level deck. Outdoor entertainment options abound with an outdoor fire pit, bocce ball, and horseshoe pit.
Sunlit 2nd Floor: This level boasts an open floor plan kitchen with granite countertops and new flooring throughout. The family room features a gas stone fireplace and provides access to large decks with ambient lighting for nighttime use. Enjoy ample seating and a large picnic table with a propane grill. Pine doors, trim, and beams add warmth and character to this level.
Loft: Ascend to the spacious loft featuring 2 full-size beds, 1 twin, and 1 half bath.
Location:
Conveniently situated within Lake Harmony, just a short walk to the private Lake Harmony Beach. Take in a winter view of Big Boulder Ski Area from one of the two front spacious decks. Private access to Lake Harmony allows for fishing, power boating, water skiing, and swimming. The community beach offers amenities such as a swimming area, picnic tables, and a beach volleyball court.
Local Attractions:
This property is ideally located just a 5-minute drive to Big Boulder Ski Resort and 10 minutes to Jack Frost for skiing, snowboarding, and snow tubing. Additional nearby attractions include Pocono Raceway, Split Rock Resort, snowmobiling, horseback riding, paintball, hiking, white water rafting, fishing, hunting, miniature golf, water parks, casino gambling, bowling, movie theaters, golf courses, and shopping.
Don't miss this exceptional opportunity to own a versatile and luxurious home in Lake Harmony Estates, offering both a personal retreat and a proven investment opportunity. Schedule your viewing today!
Location
State PA
County Carbon
Area Kidder Twp (13408)
Zoning RESIDENTIAL
Rooms
Other Rooms Bedroom 2, Bedroom 3, Bedroom 4, Kitchen, Game Room, Bedroom 1, Great Room, Loft, Bathroom 1, Bathroom 2
Main Level Bedrooms 2
Interior
Interior Features Ceiling Fan(s), Combination Kitchen/Living, Exposed Beams, Kitchen - Eat-In, Spiral Staircase
Hot Water Electric
Heating Baseboard - Electric
Cooling Ductless/Mini-Split
Fireplaces Number 1
Fireplaces Type Gas/Propane, Stone
Furnishings Yes
Fireplace Y
Heat Source Electric
Laundry Main Floor
Exterior
Exterior Feature Deck(s)
Amenities Available Beach, Boat Ramp, Common Grounds, Lake, Pier/Dock, Tennis Courts, Water/Lake Privileges
Water Access N
View Trees/Woods
Accessibility None
Porch Deck(s)
Garage N
Building
Story 3
Foundation Slab
Sewer Public Sewer
Water Private
Architectural Style A-Frame
Level or Stories 3
Additional Building Above Grade, Below Grade
New Construction N
Schools
School District Jim Thorpe Area
Others
HOA Fee Include Common Area Maintenance,Pier/Dock Maintenance,Road Maintenance
Senior Community No
Tax ID 19B-21-DI814
Ownership Fee Simple
SqFt Source Estimated
Acceptable Financing Conventional, Cash
Listing Terms Conventional, Cash
Financing Conventional,Cash
Special Listing Condition Standard
Read Less

Bought with NON MEMBER • Non Subscribing Office
GET MORE INFORMATION





