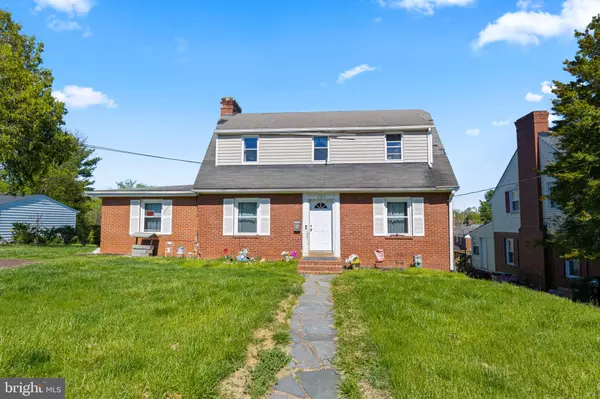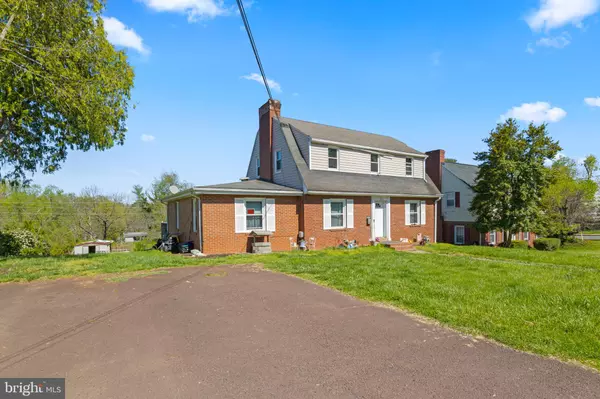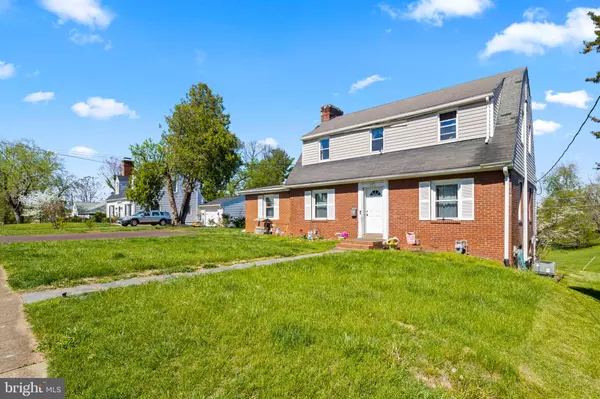For more information regarding the value of a property, please contact us for a free consultation.
413 WINE ST Culpeper, VA 22701
Want to know what your home might be worth? Contact us for a FREE valuation!

Our team is ready to help you sell your home for the highest possible price ASAP
Key Details
Sold Price $335,000
Property Type Single Family Home
Sub Type Detached
Listing Status Sold
Purchase Type For Sale
Square Footage 2,011 sqft
Price per Sqft $166
Subdivision Culpeper
MLS Listing ID VACU2007604
Sold Date 05/08/24
Style Colonial
Bedrooms 4
Full Baths 3
Half Baths 1
HOA Y/N N
Abv Grd Liv Area 2,011
Originating Board BRIGHT
Year Built 1939
Annual Tax Amount $1,464
Tax Year 2022
Lot Size 0.330 Acres
Acres 0.33
Property Description
There is so much potential in this Yesteryear Colonial that is conveniently located just blocks from Picturesque Downtown Culpeper offering Quaint Shops, Fine Dining, Breweries and an Array of Other Offerings to include rail access and a lovely park close by. With Restoration This Property Could Shine! It offers a paved driveway for off street parking, a spacious lawn and rear deck for outdoor entertaining. This 4 bedroom 3-1/2 bath home also includes a spacious living room with a wood burning fire place, separate dining room, kitchen and a main floor primary suite to include a full bath and walk in closet and 3 additional bedrooms upstairs. There are a couple more rooms on the main level that are currently set up with beds but would be suitable as a den or other flex space to meet your needs. The partially finished basement with a laundry and storage is awaiting your creativity. DO NOT ENTER THE PROPERTY WITHOUT A CONFIRMED APPOINTMENT. There is a DOG on the premises! If the dog is contained on the exterior of the property Do Not attempt to approach it. PROPERTY IS BEING SOLD STRICTLY "AS IS". Seller Will Make NO Repairs.
Location
State VA
County Culpeper
Zoning R2
Rooms
Other Rooms Living Room, Dining Room, Primary Bedroom, Bedroom 2, Bedroom 4, Kitchen, Laundry, Other, Bathroom 2, Bathroom 3, Primary Bathroom
Basement Full, Partially Finished, Side Entrance, Walkout Level
Main Level Bedrooms 1
Interior
Interior Features Built-Ins, Ceiling Fan(s), Floor Plan - Traditional, Formal/Separate Dining Room, Wood Floors
Hot Water Natural Gas
Heating Heat Pump - Gas BackUp
Cooling Heat Pump(s)
Fireplaces Number 1
Fireplaces Type Mantel(s), Wood
Equipment Oven/Range - Gas, Refrigerator, Icemaker
Fireplace Y
Appliance Oven/Range - Gas, Refrigerator, Icemaker
Heat Source Natural Gas
Exterior
Exterior Feature Deck(s)
Water Access N
Accessibility None
Porch Deck(s)
Garage N
Building
Story 3
Foundation Block
Sewer Public Sewer
Water Public
Architectural Style Colonial
Level or Stories 3
Additional Building Above Grade, Below Grade
New Construction N
Schools
School District Culpeper County Public Schools
Others
Senior Community No
Tax ID 41A2 1B2 5
Ownership Fee Simple
SqFt Source Assessor
Acceptable Financing Cash, Conventional
Listing Terms Cash, Conventional
Financing Cash,Conventional
Special Listing Condition Standard
Read Less

Bought with Michelle Thompson • CENTURY 21 New Millennium
GET MORE INFORMATION





