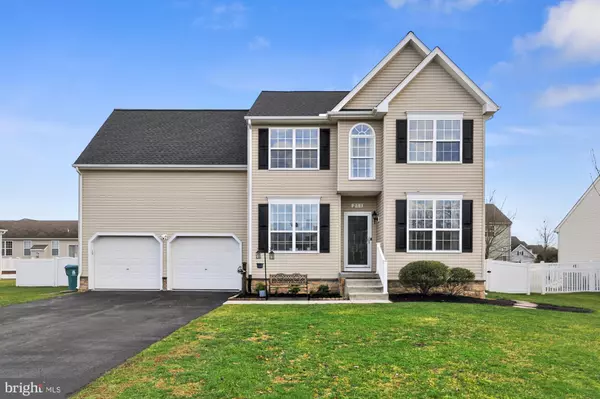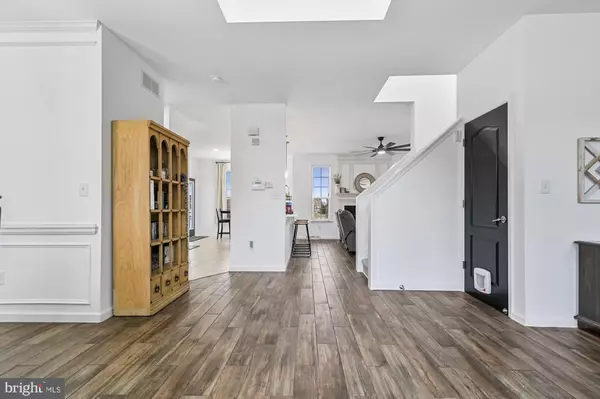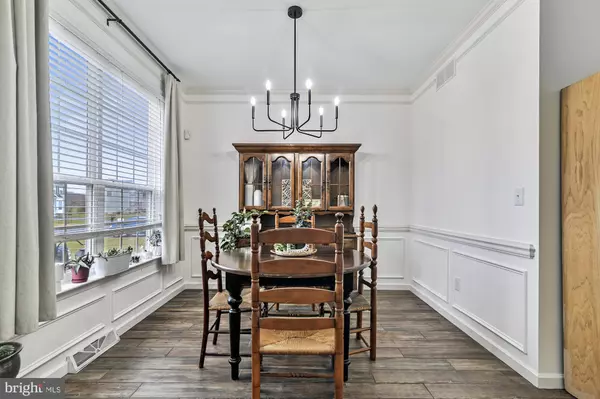For more information regarding the value of a property, please contact us for a free consultation.
211 BELFRY DR Felton, DE 19943
Want to know what your home might be worth? Contact us for a FREE valuation!

Our team is ready to help you sell your home for the highest possible price ASAP
Key Details
Sold Price $435,000
Property Type Single Family Home
Sub Type Detached
Listing Status Sold
Purchase Type For Sale
Square Footage 2,175 sqft
Price per Sqft $200
Subdivision Pinehurst Village
MLS Listing ID DEKT2025232
Sold Date 05/07/24
Style Contemporary
Bedrooms 4
Full Baths 2
Half Baths 1
HOA Fees $25/ann
HOA Y/N Y
Abv Grd Liv Area 2,175
Originating Board BRIGHT
Year Built 2005
Annual Tax Amount $1,178
Tax Year 2022
Lot Size 10,860 Sqft
Acres 0.25
Lot Dimensions 90.00 x 120.67
Property Description
Welcome to Pinehurst Village!! Accepting Back Up Offers as we have a must sell contingency - This freshly updated home is currently on the market and you don't want to miss the opportunity to view this wonderful property. Fresh Paint and Newly renovated Kitchen with all the bells and whistles. Quartz Countertops, Stainless Steel Appliances and Beautiful Light Fixtures and wood look tile are just to name a few. This home features and open floor plan with Plenty of Windows to Enjoy natural light. Spacious Living areas on the main floor include Dining Room, Living Room, Family Room and Large Kitchen. Upstairs the Primary Bedroom and Bath are a wonderful size and the large Walkin closet in primary will store all your clothes. Upstairs Laundry is a bonus, and the other rooms upstairs are nicely sized. The unfinished basement can be used for storage or make it your own. Fenced in back yard with Dog Run or Playground area. Lovely TREX Deck will allow you to unwind after a long day or can be a great entertaining space. Roof is 2 years old. Owner has taken great care and pride in this property. Conveniently located in Kent County and Close to DAFB and Shopping. Schedule your tour today before this beauty is gone.
Location
State DE
County Kent
Area Lake Forest (30804)
Zoning AC
Rooms
Other Rooms Living Room, Dining Room, Primary Bedroom, Bedroom 2, Bedroom 3, Kitchen, Family Room, Bathroom 1, Bonus Room, Primary Bathroom, Half Bath
Basement Full
Interior
Hot Water Electric
Heating Forced Air
Cooling Central A/C
Fireplace N
Heat Source Natural Gas
Exterior
Parking Features Garage - Front Entry
Garage Spaces 2.0
Water Access N
Accessibility None
Attached Garage 2
Total Parking Spaces 2
Garage Y
Building
Story 2
Foundation Block
Sewer Public Sewer
Water Public
Architectural Style Contemporary
Level or Stories 2
Additional Building Above Grade, Below Grade
New Construction N
Schools
School District Lake Forest
Others
Senior Community No
Tax ID SM-00-12002-01-9200-000
Ownership Fee Simple
SqFt Source Assessor
Special Listing Condition Standard
Read Less

Bought with Heather Lynn Rew • Crown Homes Real Estate
GET MORE INFORMATION





