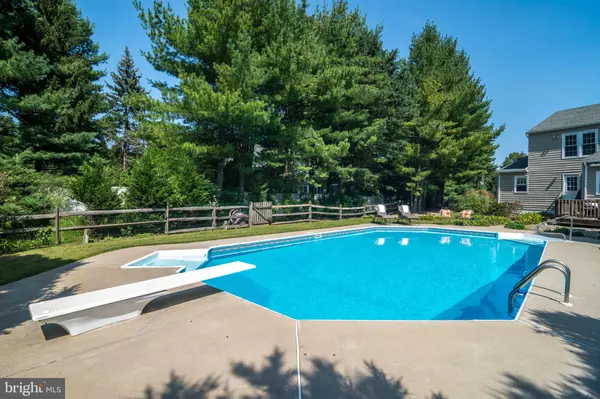For more information regarding the value of a property, please contact us for a free consultation.
42 FOXCROFT DR Princeton, NJ 08540
Want to know what your home might be worth? Contact us for a FREE valuation!

Our team is ready to help you sell your home for the highest possible price ASAP
Key Details
Sold Price $1,050,000
Property Type Single Family Home
Sub Type Detached
Listing Status Sold
Purchase Type For Sale
Square Footage 4,118 sqft
Price per Sqft $254
Subdivision Foxcroft
MLS Listing ID NJME2041192
Sold Date 05/06/24
Style Colonial
Bedrooms 4
Full Baths 2
Half Baths 1
HOA Y/N N
Abv Grd Liv Area 3,518
Originating Board BRIGHT
Year Built 1988
Annual Tax Amount $19,196
Tax Year 2023
Lot Size 1.377 Acres
Acres 1.38
Lot Dimensions 0.00 x 0.00
Property Description
Occasionally, a lovely home exuding warmth and yet a stately feel, comes your way! This home at 42 Foxcroft Drive sits perfectly on a 1.4-Acre lot providing grand space to play, swim and offer the privacy you expect for the home of your dreams. The amenities are abundant while featuring 4/5 bedrooms, an inground swimming pool, finished basement, newer kitchen updates, hardwood floors on the entire first floor & 2nd floor hallway, a large, sunny breakfast room, 2 fireplaces, new 2-zone air conditioning system, new roof, some newer windows, 3 car garage, gas heat, gas cooking, deck, floored attic and conveniently close to village shops & restaurants, 95, parks, superb schools, Princeton University & trails.
As you approach this home you are welcomed by a gracefully designed circular driveway surrounded by beautifully landscaped grounds. The main entrance features a 2-story foyer distinguished with beautiful hardwood floors. From the foyer, enter the formal living room, which is home to a lovely gas fireplace and remodeled with an opening with French doors leading to the family room designed with a wood burning fireplace, built in bookshelves and storage island with a walnut countertop, which provides storage for games and a great entertaining serving area for welcoming guests! This newly designed open floor concept adapts effortlessly with the updated kitchen including re-designed cabinetry, granite counters, kitchen island, gas cooking and a large, sun-drenched breakfast room! For those more formal occasions, entertain in the well-appointed separate dining room. The main floor also includes a 5th bedroom or an at home study. Main floor laundry room features upgraded washer and dryer, utility sink and makes a great room for storing pool towels, coats, shoes and school bags and access to the back yard deck and pool area!
Retire to the 2nd floor where an additional 4 large bedrooms are well designed with abundance of closet space, lots of natural light! A grand sized primary suite offers crown molding newer carpeting, newer paint a walk-in closet with custom organizer, separate vanity area leading to the primary bath with soaking tub highlighted by skylights, updated fixtures, newly painted vanity cabinetry and stall shower.
Even more space for your family and friends in this home, yes, the finished basement is the perfect space to allow for extra play area, art enthusiast area and for your musician, a great area for practice! While the basement has all this wonderful, finished space, there’s even more space for lots of extra storage!
If you love to entertain in the yard, then 42 Foxcroft is just the place to have the party! Enjoy plenty of yard space for volleyball, football, baseball, then splash and dive away in the pool featuring a newer liner, pool pump and filter! As the evening approaches, enjoy your sunset views from the deck while looking over the pool and then continue the night with nightfall swims as this pool provides you with pool lighting for a glorious swim while enjoying the moonlit sky as well!
Location
State NJ
County Mercer
Area Lawrence Twp (21107)
Zoning EP-2
Rooms
Other Rooms Living Room, Dining Room, Primary Bedroom, Bedroom 2, Bedroom 3, Bedroom 4, Kitchen, Family Room, Basement, Breakfast Room, Study, Laundry, Bathroom 2, Primary Bathroom, Half Bath
Basement Fully Finished
Interior
Interior Features Attic, Crown Moldings, Family Room Off Kitchen, Floor Plan - Open, Formal/Separate Dining Room, Kitchen - Island, Recessed Lighting, Skylight(s), Stall Shower, Tub Shower, Walk-in Closet(s), Window Treatments, Wood Floors, Chair Railings, Breakfast Area, Ceiling Fan(s)
Hot Water Natural Gas
Heating Forced Air
Cooling Central A/C
Flooring Hardwood, Carpet
Fireplaces Number 2
Fireplaces Type Gas/Propane, Mantel(s), Stone, Wood, Brick
Equipment Built-In Microwave, Dishwasher, Cooktop, Washer, Dryer
Furnishings No
Fireplace Y
Window Features Bay/Bow,Energy Efficient,Low-E,Insulated,Replacement
Appliance Built-In Microwave, Dishwasher, Cooktop, Washer, Dryer
Heat Source Natural Gas
Laundry Main Floor
Exterior
Exterior Feature Deck(s), Patio(s)
Parking Features Built In, Garage - Side Entry, Garage Door Opener, Inside Access
Garage Spaces 11.0
Fence Partially
Pool In Ground, Vinyl
Water Access N
Roof Type Shingle
Accessibility None
Porch Deck(s), Patio(s)
Attached Garage 3
Total Parking Spaces 11
Garage Y
Building
Lot Description Corner, Landscaping, Level, Partly Wooded, Premium
Story 2
Foundation Concrete Perimeter
Sewer On Site Septic
Water Public
Architectural Style Colonial
Level or Stories 2
Additional Building Above Grade, Below Grade
New Construction N
Schools
School District Lawrence Township
Others
Senior Community No
Tax ID 07-06702-00006
Ownership Fee Simple
SqFt Source Assessor
Special Listing Condition Standard
Read Less

Bought with Geniene Polukord • Compass New Jersey, LLC - Princeton
GET MORE INFORMATION





